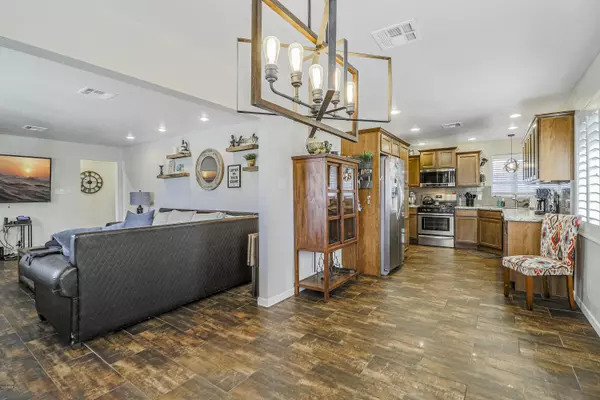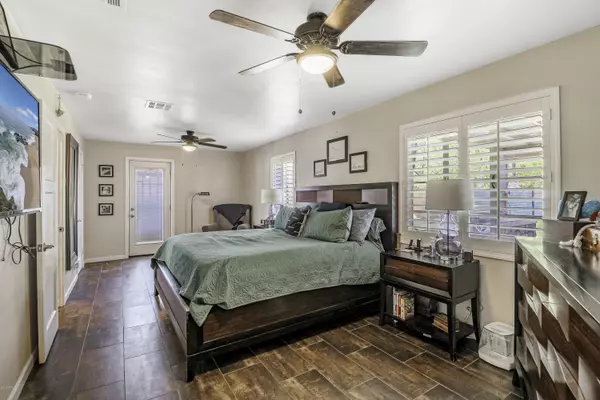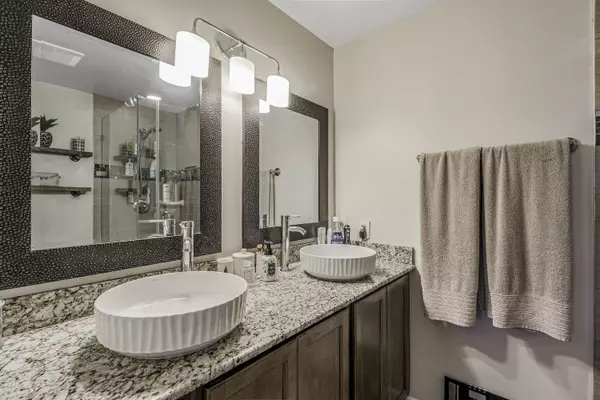$330,000
$344,900
4.3%For more information regarding the value of a property, please contact us for a free consultation.
2 Beds
2 Baths
1,239 SqFt
SOLD DATE : 01/08/2021
Key Details
Sold Price $330,000
Property Type Single Family Home
Sub Type Single Family - Detached
Listing Status Sold
Purchase Type For Sale
Square Footage 1,239 sqft
Price per Sqft $266
Subdivision Loma Linda
MLS Listing ID 6149824
Sold Date 01/08/21
Style Ranch
Bedrooms 2
HOA Y/N No
Originating Board Arizona Regional Multiple Listing Service (ARMLS)
Year Built 1943
Annual Tax Amount $1,316
Tax Year 2020
Lot Size 8,220 Sqft
Acres 0.19
Property Sub-Type Single Family - Detached
Property Description
BACK ON MARKET!! Exquisite design and modern luxury are uniquely embodied in this classic Phx bungalow perfectly located in the Central Corridor. Imagine a home that is modern yet still warm and comfortable to live in. Every detail was carefully selected and quality crafted. Flowing through the home is rich low-maintenance dark wood grain tiles making life easier while blending beautifully with the lighting fixtures and craftsman styled front door. Custom cabinetry boasting crown molding, lined with sparking granite and chic subway tiled backsplash makes for a dream kitchen. White wooden plantation shutters throughout provide privacy while bringing the beauty of the outside in. A master suite of master proportions that could make an avid spa-goer envious of the en-suite. Dual vanities, tiled shower surround with an oversized walk-in!! The back yard is an absolute oasis and ready for you next get together! The detached 2.5 garage makes for a perfect workshop and or extra space to store all your outdoor toys!
Location
State AZ
County Maricopa
Community Loma Linda
Direction West on Northern to 1516 N. Northern Ave. Home is on the north side of the street.
Rooms
Other Rooms Great Room
Den/Bedroom Plus 2
Separate Den/Office N
Interior
Interior Features Eat-in Kitchen, No Interior Steps, Pantry, Double Vanity, Full Bth Master Bdrm, High Speed Internet, Granite Counters
Heating Natural Gas
Cooling Refrigeration, Ceiling Fan(s)
Flooring Tile
Fireplaces Number No Fireplace
Fireplaces Type None
Fireplace No
Window Features Dual Pane
SPA None
Exterior
Exterior Feature Covered Patio(s), Patio, Built-in Barbecue
Parking Features RV Gate, Detached
Garage Spaces 2.5
Garage Description 2.5
Fence Block
Pool None
Community Features Near Light Rail Stop, Near Bus Stop, Biking/Walking Path
Utilities Available SRP, SW Gas
Amenities Available None
Roof Type Composition
Private Pool No
Building
Lot Description Desert Front, Grass Back
Story 1
Builder Name Unknown
Sewer Public Sewer
Water City Water
Architectural Style Ranch
Structure Type Covered Patio(s),Patio,Built-in Barbecue
New Construction No
Schools
Elementary Schools Richard E Miller School
Middle Schools Royal Palm Middle School
High Schools Sunnyslope High School
School District Glendale Union High School District
Others
HOA Fee Include No Fees
Senior Community No
Tax ID 158-10-004
Ownership Fee Simple
Acceptable Financing Conventional, FHA, VA Loan
Horse Property N
Listing Terms Conventional, FHA, VA Loan
Financing Conventional
Read Less Info
Want to know what your home might be worth? Contact us for a FREE valuation!

Our team is ready to help you sell your home for the highest possible price ASAP

Copyright 2025 Arizona Regional Multiple Listing Service, Inc. All rights reserved.
Bought with neXGen Real Estate
"My job is to find and attract mastery-based agents to the office, protect the culture, and make sure everyone is happy! "
42201 N 41st Dr Suite B144, Anthem, AZ, 85086, United States






