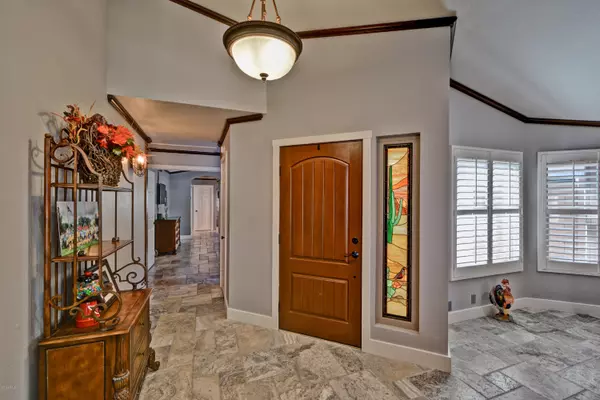$420,000
$410,000
2.4%For more information regarding the value of a property, please contact us for a free consultation.
3 Beds
2 Baths
1,859 SqFt
SOLD DATE : 10/28/2020
Key Details
Sold Price $420,000
Property Type Single Family Home
Sub Type Single Family - Detached
Listing Status Sold
Purchase Type For Sale
Square Footage 1,859 sqft
Price per Sqft $225
Subdivision Westbrook Village - Fairway Springs
MLS Listing ID 6145428
Sold Date 10/28/20
Style Ranch
Bedrooms 3
HOA Fees $314/ann
HOA Y/N Yes
Originating Board Arizona Regional Multiple Listing Service (ARMLS)
Year Built 1987
Annual Tax Amount $2,281
Tax Year 2020
Lot Size 4,951 Sqft
Acres 0.11
Property Description
Every aspects of this hone has been renovated, starting with opening the kitchen to great room. Using quality products thru-out has created a cohesive design, beautiful flow & functionality. Inside you will find travertine flooring, custom cabinets, soap stone counters, SS appls., 5'' baseboards, 3: trim & crown molding,; low-E windows, & Plantation Shutters; Coordinating lighting, fans, hardware. Den has office area & Queen wall bed, Both bathrooms have been updated. Travertine pavers cover walkways & E facing back patio w/built in griill, dual seating areas. Garage has newer cabinets, paint & epoxy flooring. newer HVAC. All this in desirable Fairway Springs w/ it's own pool/spa where neighbors gather. Plus amenities of WV, pickle ball, 2 champ golf courses, social & art clubs. MORE Seasonally used, this home is being offered with option to purchase furnishings and everyday living items outside escrow.
The extended Den has office space, a Queen wall bed & a closet making this room a true 3rd bedroom. There are french doors to the den off the great room and a single door to the hall bath. At tne end of the hallway on guest side is a handsome barn door allowing guests to close for privacy. Both master & guest bathrooms have been updated w/ same cabinets, counter tops and paint palette throughout this home.
Location
State AZ
County Maricopa
Community Westbrook Village - Fairway Springs
Direction W on Union Hills; N on Westbrook Parkway; E on 94th into Fairway Springs. Left on Kerry and around to 94th. Amazing home on your right. Notice the handsome bouganvilla framing the privacy wall .
Rooms
Master Bedroom Split
Den/Bedroom Plus 4
Separate Den/Office Y
Interior
Interior Features Eat-in Kitchen, Breakfast Bar, Furnished(See Rmrks), No Interior Steps, Vaulted Ceiling(s), 3/4 Bath Master Bdrm, Double Vanity, High Speed Internet, Granite Counters
Heating Electric
Cooling Refrigeration, Ceiling Fan(s)
Flooring Stone
Fireplaces Number No Fireplace
Fireplaces Type None
Fireplace No
Window Features Double Pane Windows,Low Emissivity Windows
SPA None
Exterior
Exterior Feature Covered Patio(s), Private Street(s), Built-in Barbecue
Parking Features Dir Entry frm Garage, Electric Door Opener
Garage Spaces 2.0
Garage Description 2.0
Fence Block
Pool None
Community Features Community Spa Htd, Community Pool Htd, Golf, Tennis Court(s), Racquetball, Fitness Center
Utilities Available APS
Amenities Available Club, Membership Opt, Management, Rental OK (See Rmks), RV Parking, VA Approved Prjct
Roof Type Tile
Private Pool No
Building
Lot Description Desert Back, Desert Front
Story 1
Builder Name UDC
Sewer Public Sewer
Water City Water
Architectural Style Ranch
Structure Type Covered Patio(s),Private Street(s),Built-in Barbecue
New Construction No
Schools
Elementary Schools Adult
Middle Schools Adult
High Schools Adult
School District Peoria Unified School District
Others
HOA Name Westbrook Village
HOA Fee Include Maintenance Grounds,Street Maint,Front Yard Maint
Senior Community Yes
Tax ID 200-38-574
Ownership Fee Simple
Acceptable Financing Cash, Conventional, VA Loan
Horse Property N
Listing Terms Cash, Conventional, VA Loan
Financing Cash
Special Listing Condition Age Restricted (See Remarks)
Read Less Info
Want to know what your home might be worth? Contact us for a FREE valuation!

Our team is ready to help you sell your home for the highest possible price ASAP

Copyright 2025 Arizona Regional Multiple Listing Service, Inc. All rights reserved.
Bought with Russ Lyon Sotheby's International Realty
"My job is to find and attract mastery-based agents to the office, protect the culture, and make sure everyone is happy! "
42201 N 41st Dr Suite B144, Anthem, AZ, 85086, United States






