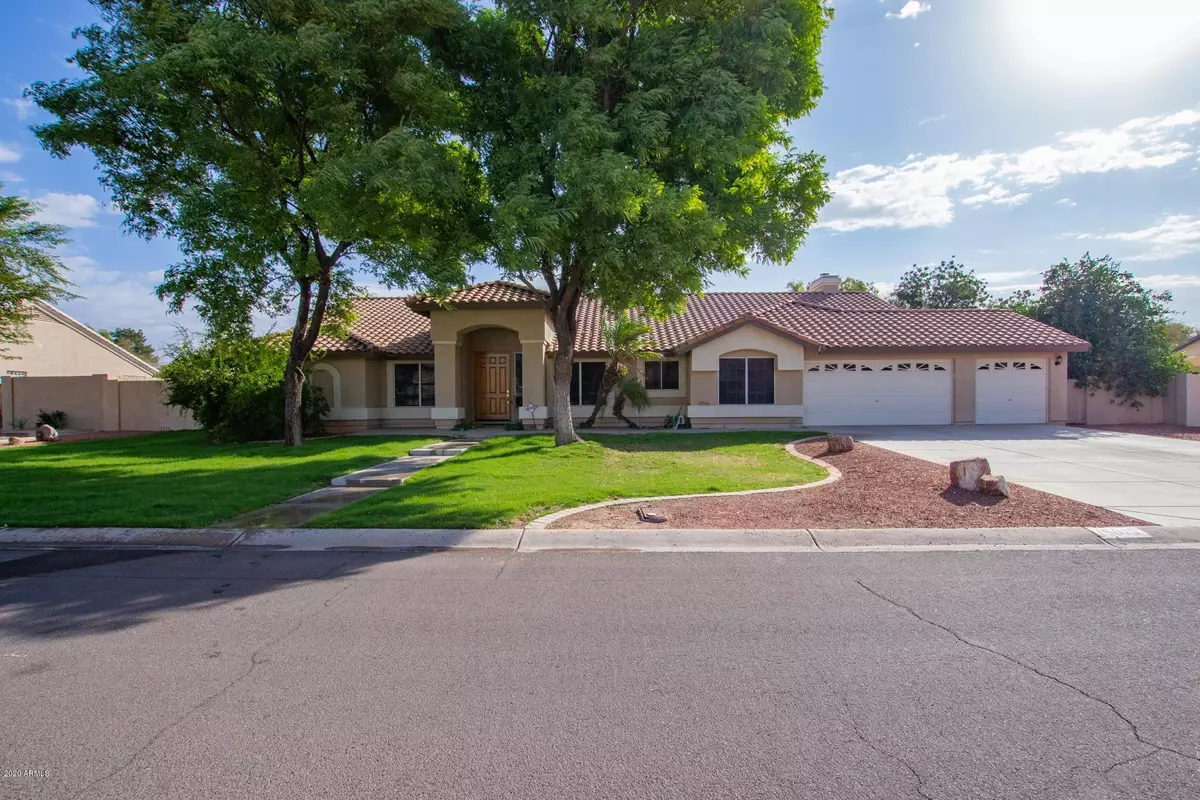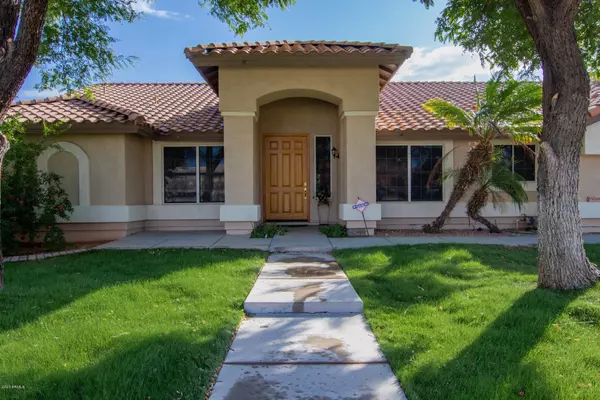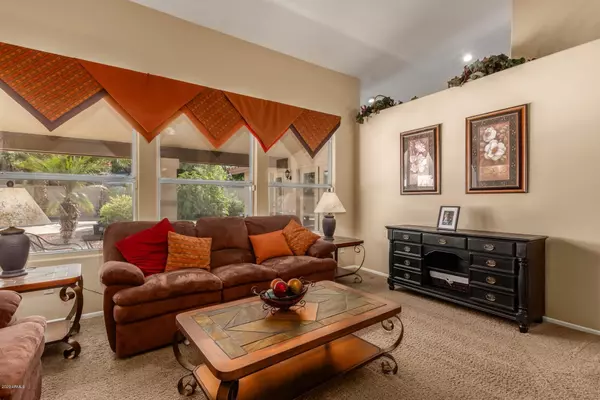$600,000
$625,000
4.0%For more information regarding the value of a property, please contact us for a free consultation.
4 Beds
3 Baths
3,222 SqFt
SOLD DATE : 11/13/2020
Key Details
Sold Price $600,000
Property Type Single Family Home
Sub Type Single Family - Detached
Listing Status Sold
Purchase Type For Sale
Square Footage 3,222 sqft
Price per Sqft $186
Subdivision Paradise West Estates Lot 1-75
MLS Listing ID 6152850
Sold Date 11/13/20
Style Ranch
Bedrooms 4
HOA Y/N No
Originating Board Arizona Regional Multiple Listing Service (ARMLS)
Year Built 1994
Annual Tax Amount $3,704
Tax Year 2020
Lot Size 0.418 Acres
Acres 0.42
Property Description
Welcome to this sprawling 4bed/3bath Peoria home on almost a half acre lot. Gorgeous curb appeal with 3 car garage leads you into the light and bright interior featuring soaring vaulted ceilings, cozy fireplace in living and a fluid spacious floor plan with almost 3300 sq feet of room to spread out in. Chef's kitchen boasts sleek black appliances, granite counter tops, gas cooktop, double wall ovens and large island with breakfast bar. Perfect for gathering with friends and family. Master bedroom has door to patio and a luxurious en suite with dual sinks, soaking tub and separate shower. Step outside to your own private oasis. Complete with sparkling pool, sport court, large grassy area and beautiful landscaping. You will never want to leave. Don't miss out on this incredible opportunity! Kitchen was completed remodeled 10 years ago and then the granite was replaced 4 years ago. Master Bathroom remodeled in 2019. HVAC's were replaced 3 years ago with a York 4 ton and 3 ton. A Section of the roof was replaced in 2020. There is a sports court in your backyard, check out the pictures to see it. There are 4 raised planter boxes for all your gardening. There are 2 pomegranate trees, 1 lemon tree, 1 fig tree, 1 tangelo tree and 1 pink grapefruit tree. 9 foot RV Gate in a neighborhood with no HOA, so you can park your RV here behind the RV Gate. This house has in addition to a 3 car garage and a RV Gate an additional room in the home that is the size of a one car garage stall that is part of the home.
Location
State AZ
County Maricopa
Community Paradise West Estates Lot 1-75
Direction From Greenway go S on 75th, L on Country Gables, L on 73rd. Home is on R.
Rooms
Other Rooms Family Room
Den/Bedroom Plus 5
Separate Den/Office Y
Interior
Interior Features Eat-in Kitchen, Breakfast Bar, Soft Water Loop, Vaulted Ceiling(s), Kitchen Island, Pantry, Double Vanity, Full Bth Master Bdrm, Separate Shwr & Tub, High Speed Internet, Granite Counters
Heating Electric
Cooling Refrigeration, Ceiling Fan(s)
Flooring Carpet, Tile
Fireplaces Type 1 Fireplace, Family Room
Fireplace Yes
SPA None
Laundry Wshr/Dry HookUp Only
Exterior
Exterior Feature Covered Patio(s), Playground, Patio, Private Yard, Sport Court(s), Storage
Parking Features Electric Door Opener, RV Gate, RV Access/Parking
Garage Spaces 3.0
Garage Description 3.0
Fence Block
Pool Play Pool, Private
Utilities Available APS, SW Gas
Amenities Available None
Roof Type Tile
Private Pool Yes
Building
Lot Description Sprinklers In Rear, Sprinklers In Front, Desert Back, Desert Front, Gravel/Stone Front, Gravel/Stone Back, Grass Front, Grass Back
Story 1
Builder Name Unknown
Sewer Public Sewer
Water City Water
Architectural Style Ranch
Structure Type Covered Patio(s),Playground,Patio,Private Yard,Sport Court(s),Storage
New Construction No
Schools
Elementary Schools Paseo Verde Elementary School
Middle Schools Paseo Verde Elementary School
High Schools Centennial High School
School District Peoria Unified School District
Others
HOA Fee Include No Fees
Senior Community No
Tax ID 200-63-088
Ownership Fee Simple
Acceptable Financing Cash, Conventional, FHA, VA Loan
Horse Property N
Listing Terms Cash, Conventional, FHA, VA Loan
Financing Cash
Read Less Info
Want to know what your home might be worth? Contact us for a FREE valuation!

Our team is ready to help you sell your home for the highest possible price ASAP

Copyright 2025 Arizona Regional Multiple Listing Service, Inc. All rights reserved.
Bought with HomeSmart
"My job is to find and attract mastery-based agents to the office, protect the culture, and make sure everyone is happy! "
42201 N 41st Dr Suite B144, Anthem, AZ, 85086, United States






