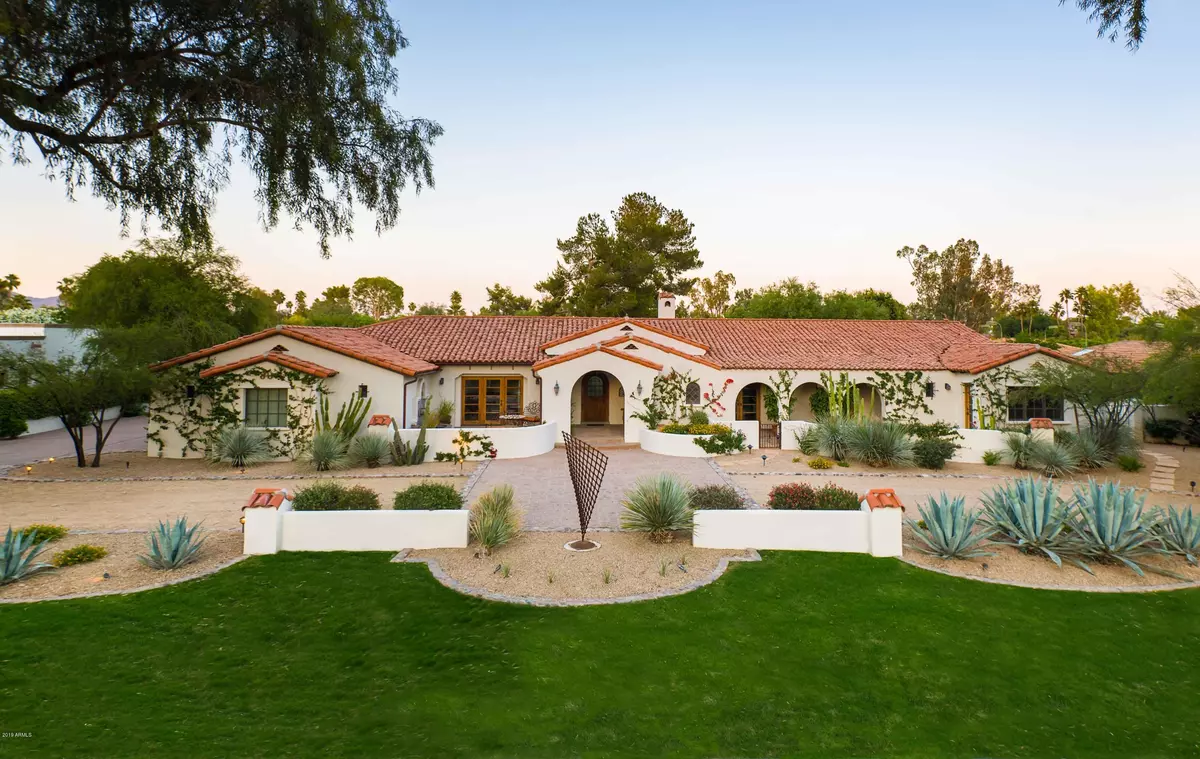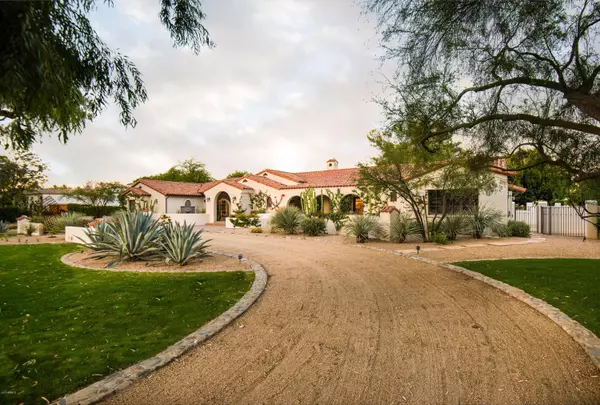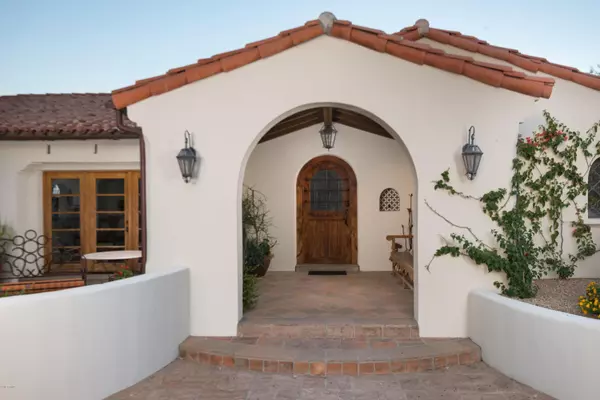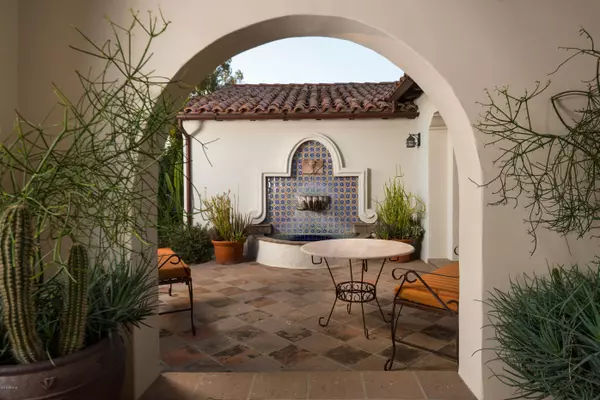$2,270,000
$2,450,000
7.3%For more information regarding the value of a property, please contact us for a free consultation.
4 Beds
4.5 Baths
5,313 SqFt
SOLD DATE : 11/26/2019
Key Details
Sold Price $2,270,000
Property Type Single Family Home
Sub Type Single Family - Detached
Listing Status Sold
Purchase Type For Sale
Square Footage 5,313 sqft
Price per Sqft $427
Subdivision Paradise Valley Farms
MLS Listing ID 5921994
Sold Date 11/26/19
Style Spanish,Territorial/Santa Fe
Bedrooms 4
HOA Y/N No
Originating Board Arizona Regional Multiple Listing Service (ARMLS)
Year Built 2000
Annual Tax Amount $14,729
Tax Year 2018
Lot Size 1.500 Acres
Acres 1.5
Property Sub-Type Single Family - Detached
Property Description
PERFECT AMOUNT OF LIVABLE SQFT! Gorgeous Spanish Colonial Estate, inspired by the Royal Palms Resort. Architect Michael Higgins, Karen Rapp Design and MSI Construction - hand plastered walls and masterfully finished Mesquite wood floors and numerous entertaining venues throughout, all on a fabulous, centrally located, 1.5 Acres. Split floor plan with separate Library/Office, all en suite bedrooms and multiple private patios. Expanded 4 Stables that match the quality and feel of the home, complete with a tack room and corral. You will undoubtedly fall in love with this property and all of its charm! Incredibly RARE opportunity to own one of the finest properties in all of Paradise Valley Farms. Most of the furniture is available via separate bill of sale.
Location
State AZ
County Maricopa
Community Paradise Valley Farms
Direction Left on Northern off McCormick Pkwy, continue around and make a Left on 75th Street. Continue on 75th St to property on the Right.
Rooms
Other Rooms Great Room, BonusGame Room
Master Bedroom Split
Den/Bedroom Plus 6
Separate Den/Office Y
Interior
Interior Features Breakfast Bar, 9+ Flat Ceilings, Drink Wtr Filter Sys, Fire Sprinklers, Soft Water Loop, Vaulted Ceiling(s), Wet Bar, Kitchen Island, Pantry, Bidet, Double Vanity, Full Bth Master Bdrm, Separate Shwr & Tub, Tub with Jets, High Speed Internet, Granite Counters
Heating ENERGY STAR Qualified Equipment, Natural Gas
Cooling Ceiling Fan(s), ENERGY STAR Qualified Equipment, Refrigeration
Flooring Carpet, Tile, Wood
Fireplaces Type 3+ Fireplace, Exterior Fireplace, Family Room, Master Bedroom, Gas
Fireplace Yes
SPA Above Ground,Heated,Private
Laundry WshrDry HookUp Only
Exterior
Exterior Feature Circular Drive, Covered Patio(s), Playground, Gazebo/Ramada, Patio, Private Yard, Built-in Barbecue
Parking Features Attch'd Gar Cabinets, Electric Door Opener, Extnded Lngth Garage, RV Gate, Separate Strge Area, Side Vehicle Entry, RV Access/Parking
Garage Spaces 3.0
Garage Description 3.0
Fence Block
Pool Play Pool, Fenced, Heated, Private
Community Features Horse Facility, Biking/Walking Path
Amenities Available None
Roof Type Tile
Private Pool Yes
Building
Lot Description Sprinklers In Rear, Sprinklers In Front, Grass Front, Grass Back, Auto Timer H2O Front, Auto Timer H2O Back
Story 1
Builder Name MSI Construction
Sewer Septic Tank
Water City Water
Architectural Style Spanish, Territorial/Santa Fe
Structure Type Circular Drive,Covered Patio(s),Playground,Gazebo/Ramada,Patio,Private Yard,Built-in Barbecue
New Construction No
Schools
Elementary Schools Cochise Elementary School
Middle Schools Cocopah Middle School
High Schools Chaparral High School
School District Scottsdale Unified District
Others
HOA Fee Include No Fees
Senior Community No
Tax ID 174-27-045
Ownership Fee Simple
Acceptable Financing Conventional
Horse Property Y
Horse Feature Arena, Auto Water, Barn, Bridle Path Access, Corral(s), Stall, Tack Room
Listing Terms Conventional
Financing Other
Special Listing Condition N/A, Owner/Agent
Read Less Info
Want to know what your home might be worth? Contact us for a FREE valuation!

Our team is ready to help you sell your home for the highest possible price ASAP

Copyright 2025 Arizona Regional Multiple Listing Service, Inc. All rights reserved.
Bought with Compass
"My job is to find and attract mastery-based agents to the office, protect the culture, and make sure everyone is happy! "
42201 N 41st Dr Suite B144, Anthem, AZ, 85086, United States






