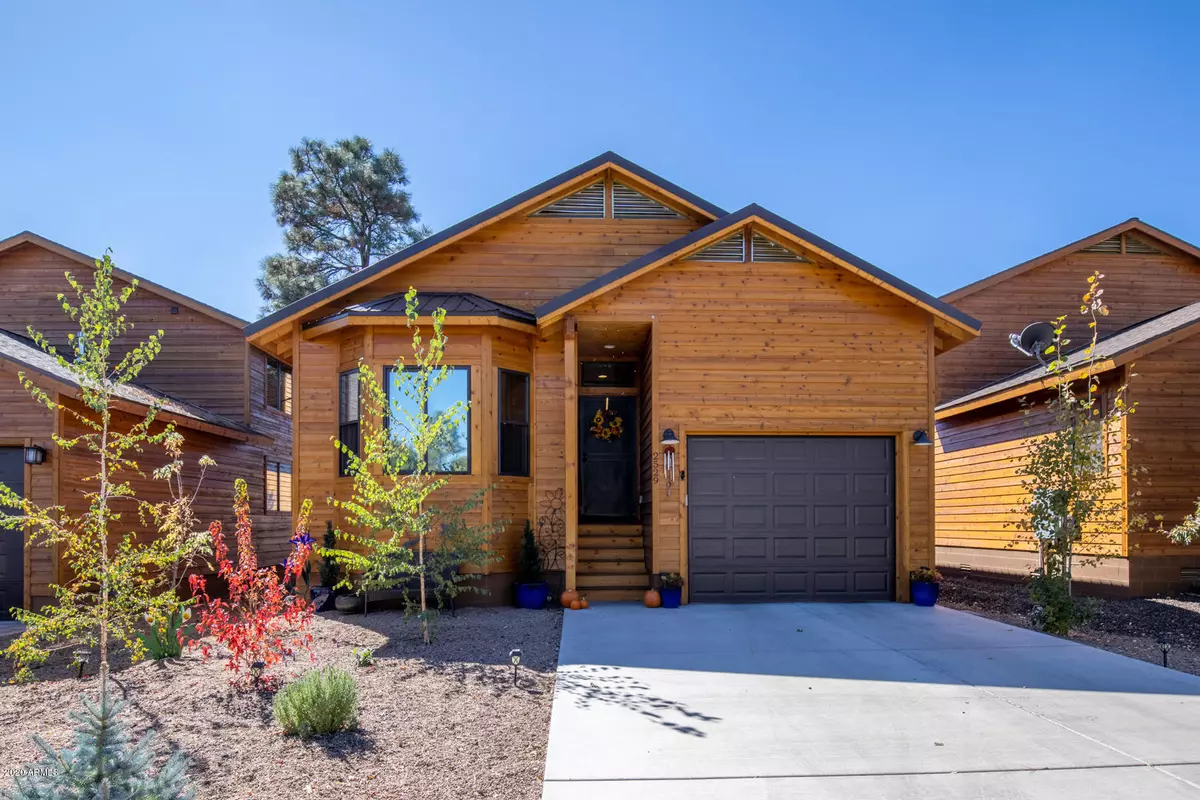$435,000
$429,000
1.4%For more information regarding the value of a property, please contact us for a free consultation.
3 Beds
2 Baths
1,510 SqFt
SOLD DATE : 11/30/2020
Key Details
Sold Price $435,000
Property Type Single Family Home
Sub Type Single Family - Detached
Listing Status Sold
Purchase Type For Sale
Square Footage 1,510 sqft
Price per Sqft $288
Subdivision Creekside
MLS Listing ID 6152838
Sold Date 11/30/20
Bedrooms 3
HOA Fees $30
HOA Y/N Yes
Originating Board Arizona Regional Multiple Listing Service (ARMLS)
Year Built 2017
Annual Tax Amount $1,703
Tax Year 2020
Lot Size 3,801 Sqft
Acres 0.09
Property Description
Amazing lake view property for sale! Original owner ordered only the best and went above and beyond with this three bed, two bath home that overlooks Rainbow Lake. Owner had it built just a little bit higher than normal, to capture the view of the lake. Enjoy the covered Trex back deck and then note the added stairway down to storage under the home for your kayaks. Fenced area for the pups too! Inside find vaulted ceilings, T&G details, a large granite topped kitchen island with copper farm sink, matching real stone accent on island and fireplace. Open floor plan focuses on the lake view with huge windows. (See documents for complete list!) Gated community with an HOA of $360 semi annually. Being sold furnished! Seller requires a lease back until at least May 1, 2021.
Location
State AZ
County Navajo
Community Creekside
Direction Hwy 260 to Lakeview to entrance gate follow around to Lake Breeze, turn left on Waters Edge to home on the right.
Rooms
Other Rooms Great Room
Master Bedroom Downstairs
Den/Bedroom Plus 3
Separate Den/Office N
Interior
Interior Features Master Downstairs, Breakfast Bar, Furnished(See Rmrks), No Interior Steps, Vaulted Ceiling(s), Kitchen Island, Pantry, 3/4 Bath Master Bdrm, Double Vanity, Granite Counters
Heating Natural Gas
Cooling Refrigeration
Flooring Carpet, Laminate
Fireplaces Type 1 Fireplace, Living Room
Fireplace Yes
Window Features Double Pane Windows
SPA None
Exterior
Parking Features Electric Door Opener
Garage Spaces 1.0
Garage Description 1.0
Fence Partial
Pool None
Community Features Gated Community
Utilities Available Oth Elec (See Rmrks)
Amenities Available Self Managed
Roof Type Metal
Private Pool No
Building
Lot Description Gravel/Stone Front
Story 1
Builder Name Dean Allen Homes
Sewer Sewer in & Cnctd, Public Sewer
Water Pvt Water Company
New Construction No
Schools
Elementary Schools Out Of Maricopa Cnty
Middle Schools Out Of Maricopa Cnty
High Schools Out Of Maricopa Cnty
School District Out Of Area
Others
HOA Name Creekside HOA
HOA Fee Include Maintenance Grounds
Senior Community No
Tax ID 212-83-015
Ownership Fee Simple
Acceptable Financing Cash, Conventional
Horse Property N
Listing Terms Cash, Conventional
Financing Cash
Read Less Info
Want to know what your home might be worth? Contact us for a FREE valuation!

Our team is ready to help you sell your home for the highest possible price ASAP

Copyright 2025 Arizona Regional Multiple Listing Service, Inc. All rights reserved.
Bought with Non-MLS Office
"My job is to find and attract mastery-based agents to the office, protect the culture, and make sure everyone is happy! "
42201 N 41st Dr Suite B144, Anthem, AZ, 85086, United States






