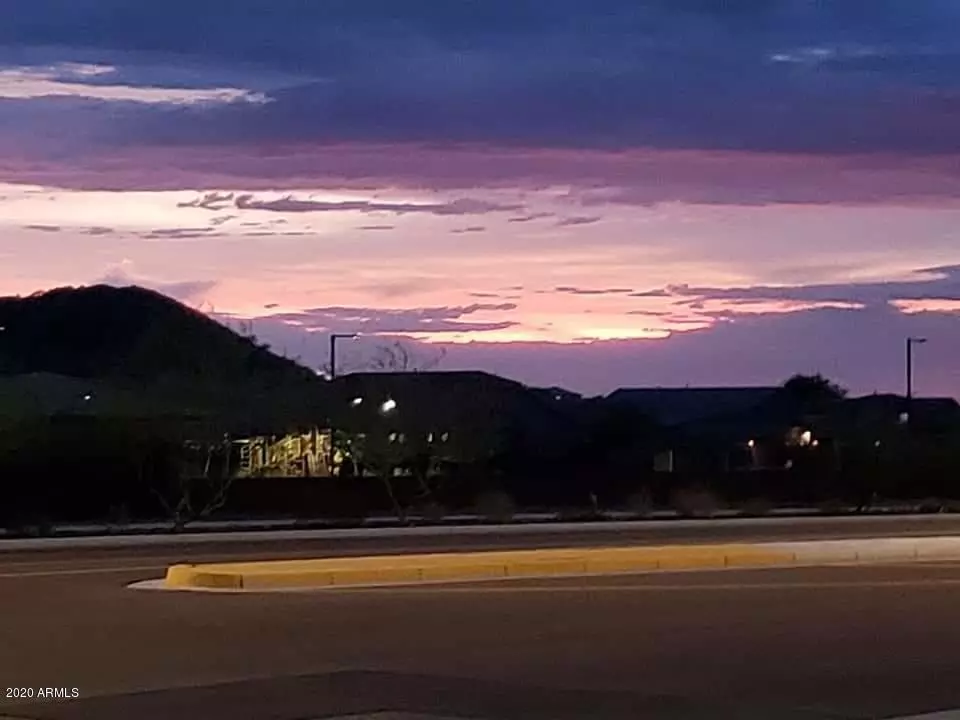$440,000
$440,000
For more information regarding the value of a property, please contact us for a free consultation.
4 Beds
2 Baths
2,201 SqFt
SOLD DATE : 11/23/2020
Key Details
Sold Price $440,000
Property Type Single Family Home
Sub Type Single Family - Detached
Listing Status Sold
Purchase Type For Sale
Square Footage 2,201 sqft
Price per Sqft $199
Subdivision Pyramid Peak
MLS Listing ID 6131561
Sold Date 11/23/20
Style Ranch
Bedrooms 4
HOA Fees $93/mo
HOA Y/N Yes
Originating Board Arizona Regional Multiple Listing Service (ARMLS)
Year Built 2017
Annual Tax Amount $2,174
Tax Year 2019
Lot Size 7,078 Sqft
Acres 0.16
Property Description
Recently built designer gem at Pyramid Peak on cul-de-sac! This new community adjoins Ludden Mountain w/ tremendous desert & mountain views, walking & hiking trails & fabulous amenities. 4BR + DEN +lush landscaped yard on oversized homesite 50' deep. Immense upgraded kitchen island, with Gourmet / Chef's Appliance Pkg, Maple ''Espresso'' Cabinets and Café Nook Extension! Upgraded flooring throughout. This popular ''Barletta'' floorplan includes 2' extension across back of home, 8' interior doors, multiple gas stubouts, a contemporary, expansive glass walk-in shower w/ custom tile surrounds @ Owner's Suite, upgraded two-tone paint throughout. And a stunning pavered drive. Privacy at cul-de-sac and a moment's walk to community's hiking and biking paths, play areas and scenic drive....MORE... Come see for yourself why this top-rated school district and acclaimed nearby shopping make this area a perfect first- or second home. Excellent lock-n-leave, close to two airports and two lakes. A pleasant drive to Sedona, Prescott; and just 3 hrs to ski slopes!
This choice home is in popular N. Phoenix, close to a major shopping mall, sports stadium and arenas.
Excellent commuting routes with easy access to the 101, 51, the 303, I-17 and I-10.
Call now! This near-new build will go fast!
Location
State AZ
County Maricopa
Community Pyramid Peak
Direction North on Pyramid Peak Pkwy., Right on W. Mark Ln., Left on 64th Dr., Left on W. Juana Ct. Home is on the right at cul-de-sac.
Rooms
Other Rooms Great Room
Master Bedroom Split
Den/Bedroom Plus 5
Ensuite Laundry Engy Star (See Rmks), 220 V Dryer Hookup, Dryer Included, Inside, Wshr/Dry HookUp Only, Washer Included, Gas Dryer Hookup
Separate Den/Office Y
Interior
Interior Features Mstr Bdrm Sitting Rm, Walk-In Closet(s), Eat-in Kitchen, 9+ Flat Ceilings, Drink Wtr Filter Sys, No Interior Steps, Soft Water Loop, Kitchen Island, Pantry, Double Vanity, Full Bth Master Bdrm, High Speed Internet, Granite Counters
Laundry Location Engy Star (See Rmks), 220 V Dryer Hookup, Dryer Included, Inside, Wshr/Dry HookUp Only, Washer Included, Gas Dryer Hookup
Heating Natural Gas, ENERGY STAR Qualified Equipment
Cooling Refrigeration, Programmable Thmstat, ENERGY STAR Qualified Equipment
Flooring Carpet, Tile
Fireplaces Number No Fireplace
Fireplaces Type None
Fireplace No
Window Features Vinyl Frame, ENERGY STAR Qualified Windows, Double Pane Windows, Low Emissivity Windows
SPA None
Laundry Engy Star (See Rmks), 220 V Dryer Hookup, Dryer Included, Inside, Wshr/Dry HookUp Only, Washer Included, Gas Dryer Hookup
Exterior
Exterior Feature Covered Patio(s), Playground, Patio, Built-in Barbecue
Garage Electric Door Opener
Garage Spaces 2.0
Garage Description 2.0
Fence Block
Pool None
Landscape Description Irrigation Back, Irrigation Front
Community Features Playground, Biking/Walking Path
Utilities Available APS, SW Gas
Amenities Available FHA Approved Prjct, Management, VA Approved Prjct
Waterfront No
View City Lights, Mountain(s)
Roof Type Tile
Parking Type Electric Door Opener
Building
Lot Description Sprinklers In Rear, Sprinklers In Front, Desert Back, Desert Front, Cul-De-Sac, Dirt Back, Synthetic Grass Back, Auto Timer H2O Front, Auto Timer H2O Back, Irrigation Front, Irrigation Back
Story 1
Builder Name DEL WEBB PULTE HOMES
Sewer Public Sewer
Water City Water
Architectural Style Ranch
Structure Type Covered Patio(s), Playground, Patio, Built-in Barbecue
New Construction No
Schools
Elementary Schools Terramar Elementary
Middle Schools Terramar Elementary
High Schools Sandra Day O'Connor High School
School District Deer Valley Unified District
Others
HOA Name Pyramid Peak HOA
HOA Fee Include Common Area Maint
Senior Community No
Tax ID 204-19-358
Ownership Fee Simple
Acceptable Financing Cash, Conventional, FHA, VA Loan
Horse Property N
Listing Terms Cash, Conventional, FHA, VA Loan
Financing Conventional
Read Less Info
Want to know what your home might be worth? Contact us for a FREE valuation!

Our team is ready to help you sell your home for the highest possible price ASAP

Copyright 2024 Arizona Regional Multiple Listing Service, Inc. All rights reserved.
Bought with RE/MAX Professionals

"My job is to find and attract mastery-based agents to the office, protect the culture, and make sure everyone is happy! "
42201 N 41st Dr Suite B144, Anthem, AZ, 85086, United States






