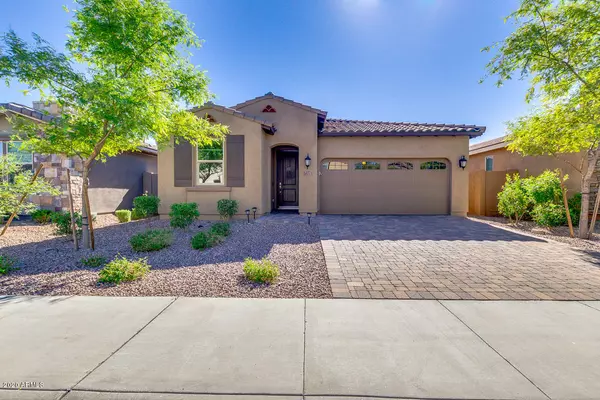$379,900
$379,900
For more information regarding the value of a property, please contact us for a free consultation.
3 Beds
2 Baths
1,841 SqFt
SOLD DATE : 12/04/2020
Key Details
Sold Price $379,900
Property Type Single Family Home
Sub Type Single Family - Detached
Listing Status Sold
Purchase Type For Sale
Square Footage 1,841 sqft
Price per Sqft $206
Subdivision Vistancia Parcel F4 Phase 1
MLS Listing ID 6153416
Sold Date 12/04/20
Bedrooms 3
HOA Fees $86/qua
HOA Y/N Yes
Originating Board Arizona Regional Multiple Listing Service (ARMLS)
Year Built 2015
Annual Tax Amount $2,206
Tax Year 2020
Lot Size 5,580 Sqft
Acres 0.13
Property Description
Welcome home! This meticulously kept home checks all the boxes! Three bedrooms and an ideal home office with custom glass sliding doors. It's the perfect space for your home zoom conference calls or helping the kids with that new math...whatever that is. Kids rooms are all good size with generous closet space and organizers. The open floor plan is optimal for entertaining. The kitchen...so many upgrades!! Granite counters, stainless steel appliances, double wall oven, gas stove, pull out shelves everywhere! You'll love being able to keep the cooking going and still entertain guests when you are showing off your new home this holiday season. The Master bedroom is large and bright and look at the en suite bath! Step in super shower with rainfall shower head. This is the perfect relaxation spot for dealing with the long days of 2020! The huge walk in closet tops it off perfectly. That's gotta be everything, right? Nope! Step out back for the ideal spot to enjoy the cool evenings with mountain views and amazing sunsets. Turf is less than 2 years old and makes for low maintenance. The dog run on the side will keep the yard looking great. The spa is practically brand new, installed only 5 months ago! And don't forget about the community pools and everything Vistancia has to offer. What are you waiting for, book your showing NOW!
Location
State AZ
County Maricopa
Community Vistancia Parcel F4 Phase 1
Direction Continue on Happy Valley Rd passed Loop 303 which when then become Vistancia blvd. Keep on Vistancia blvd until westland, left on 128th ave right on Burnside Tr.
Rooms
Other Rooms Great Room, Family Room
Master Bedroom Split
Den/Bedroom Plus 4
Ensuite Laundry Wshr/Dry HookUp Only
Separate Den/Office Y
Interior
Interior Features Eat-in Kitchen, Breakfast Bar, 9+ Flat Ceilings, Kitchen Island, 3/4 Bath Master Bdrm, Granite Counters
Laundry Location Wshr/Dry HookUp Only
Heating Natural Gas
Cooling Refrigeration
Flooring Carpet, Tile
Fireplaces Number No Fireplace
Fireplaces Type None
Fireplace No
SPA Above Ground,Heated,Private
Laundry Wshr/Dry HookUp Only
Exterior
Garage Spaces 2.0
Garage Description 2.0
Fence Block
Pool None
Community Features Community Pool, Golf, Tennis Court(s), Playground, Biking/Walking Path, Clubhouse
Utilities Available APS, SW Gas
Amenities Available Management
Waterfront No
View Mountain(s)
Roof Type Tile
Private Pool No
Building
Lot Description Sprinklers In Rear, Sprinklers In Front, Desert Front, Synthetic Grass Back, Auto Timer H2O Front, Auto Timer H2O Back
Story 1
Builder Name Shea
Sewer Public Sewer
Water City Water
Schools
Elementary Schools Lake Pleasant Elementary
Middle Schools Lake Pleasant Elementary
High Schools Sunrise Mountain High School
School District Peoria Unified School District
Others
HOA Name Vistancia Village
HOA Fee Include Maintenance Grounds
Senior Community No
Tax ID 510-07-941
Ownership Fee Simple
Acceptable Financing Cash, Conventional, VA Loan
Horse Property N
Listing Terms Cash, Conventional, VA Loan
Financing Conventional
Read Less Info
Want to know what your home might be worth? Contact us for a FREE valuation!

Our team is ready to help you sell your home for the highest possible price ASAP

Copyright 2024 Arizona Regional Multiple Listing Service, Inc. All rights reserved.
Bought with TCT Real Estate

"My job is to find and attract mastery-based agents to the office, protect the culture, and make sure everyone is happy! "
42201 N 41st Dr Suite B144, Anthem, AZ, 85086, United States






