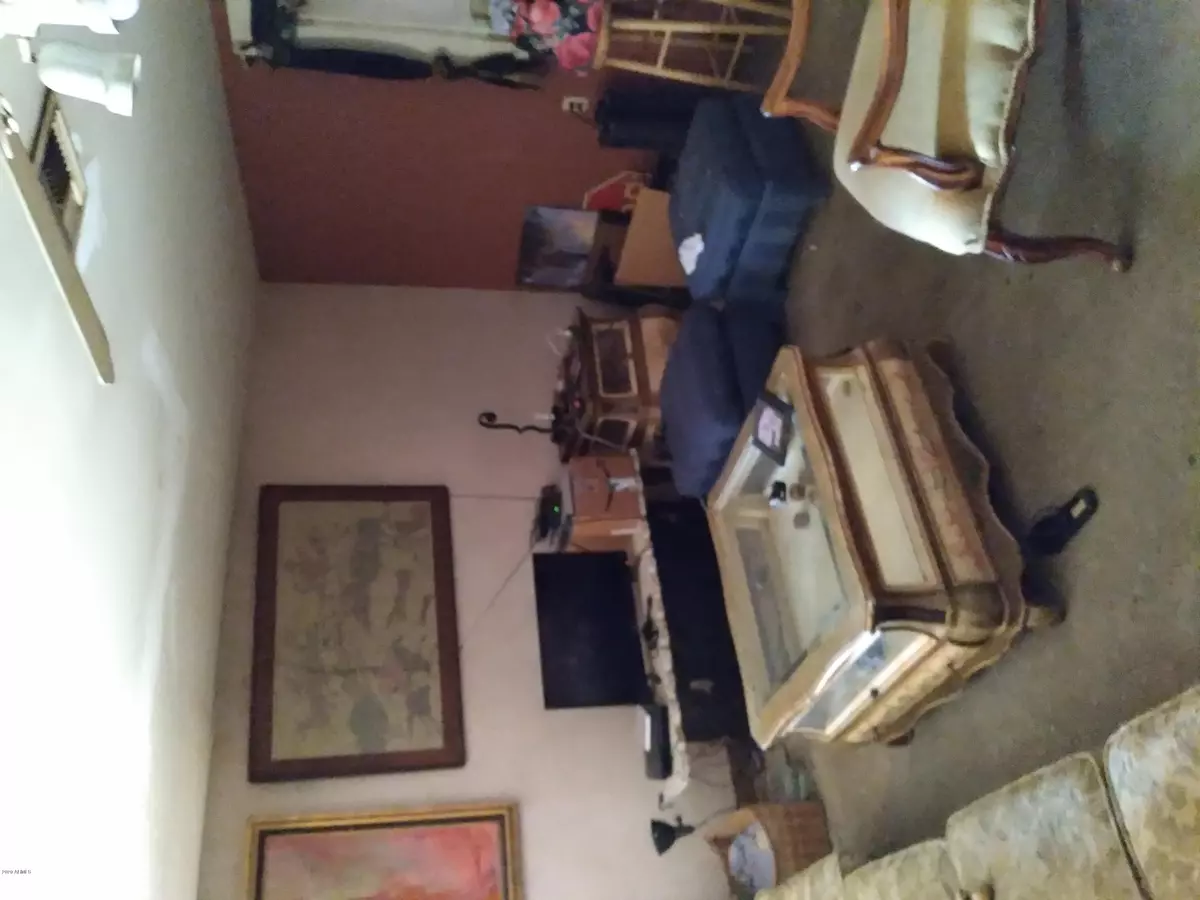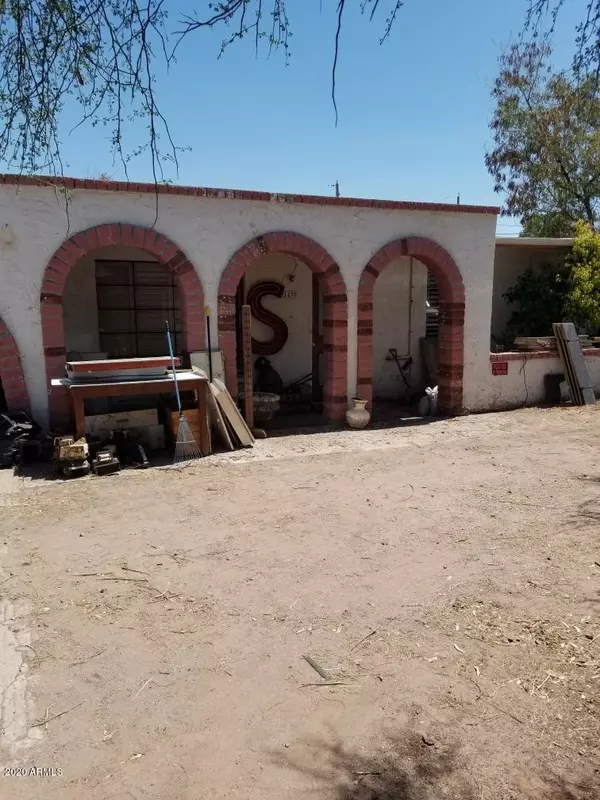$250,000
$274,900
9.1%For more information regarding the value of a property, please contact us for a free consultation.
4 Beds
2 Baths
1,864 SqFt
SOLD DATE : 01/14/2021
Key Details
Sold Price $250,000
Property Type Single Family Home
Sub Type Single Family - Detached
Listing Status Sold
Purchase Type For Sale
Square Footage 1,864 sqft
Price per Sqft $134
Subdivision High Point Park
MLS Listing ID 6094319
Sold Date 01/14/21
Style Territorial/Santa Fe
Bedrooms 4
HOA Y/N No
Originating Board Arizona Regional Multiple Listing Service (ARMLS)
Year Built 1961
Annual Tax Amount $1,253
Tax Year 2019
Lot Size 7,385 Sqft
Acres 0.17
Property Description
4br,2ba w/ detached garage, which has seperate plumbing & electrical. washer/ dryer hook up too. 1 C carport and RV slab and parking. Home was professionally added onto and updated almost 20 yrs ago. Could use it again. Master suite & master bath. Also Lg greatroom w/ beautiful fireplace and french doors. Split floorplan and backyard access from MB. Garage would make great mother in law set up, man cave, workshop, ar storage area. Very large covered back patio for hanging out and checking out the mountain views. Beautiful sunrises and sunsets. The best you'll see. Sunnyslope, its where the valley meets the mountains. Great neighborhood. The higher you go up the hill the nicer it gets. Close to parks, bus lines, shopping, schools, entertainment, etc, etc, etc..... Lg home for the
Location
State AZ
County Maricopa
Community High Point Park
Direction From 12th st go East on Hatcher Rd to home. No sign on property. One by front door by LKBK and water spicket. Intern tenants so knock before entering, Do not enter without speaking to someone.
Rooms
Other Rooms Great Room
Master Bedroom Split
Den/Bedroom Plus 4
Ensuite Laundry Wshr/Dry HookUp Only
Separate Den/Office N
Interior
Interior Features Eat-in Kitchen, Breakfast Bar, Full Bth Master Bdrm
Laundry Location Wshr/Dry HookUp Only
Heating Electric
Cooling Refrigeration, Programmable Thmstat, Wall/Window Unit(s), Ceiling Fan(s)
Flooring Concrete
Fireplaces Type 1 Fireplace, Family Room, Gas
Fireplace Yes
SPA None
Laundry Wshr/Dry HookUp Only
Exterior
Garage Rear Vehicle Entry, Detached, RV Access/Parking
Garage Spaces 1.0
Carport Spaces 1
Garage Description 1.0
Fence Block, Wood
Pool None
Utilities Available APS, SW Gas
Amenities Available Not Managed
Waterfront No
View City Lights, Mountain(s)
Roof Type Rolled/Hot Mop
Parking Type Rear Vehicle Entry, Detached, RV Access/Parking
Private Pool No
Building
Lot Description Alley, Dirt Front, Grass Back, Natural Desert Front
Story 1
Builder Name None
Sewer Public Sewer
Water City Water
Architectural Style Territorial/Santa Fe
New Construction No
Schools
Elementary Schools Sunnyslope Elementary School
Middle Schools Royal Palm Middle School
High Schools Sunnyslope High School
School District Glendale Union High School District
Others
HOA Fee Include No Fees
Senior Community No
Tax ID 159-33-042
Ownership Fee Simple
Acceptable Financing Cash
Horse Property N
Listing Terms Cash
Financing Cash
Special Listing Condition Pre-Foreclosure, Auction
Read Less Info
Want to know what your home might be worth? Contact us for a FREE valuation!

Our team is ready to help you sell your home for the highest possible price ASAP

Copyright 2024 Arizona Regional Multiple Listing Service, Inc. All rights reserved.
Bought with Non-MLS Office

"My job is to find and attract mastery-based agents to the office, protect the culture, and make sure everyone is happy! "
42201 N 41st Dr Suite B144, Anthem, AZ, 85086, United States



