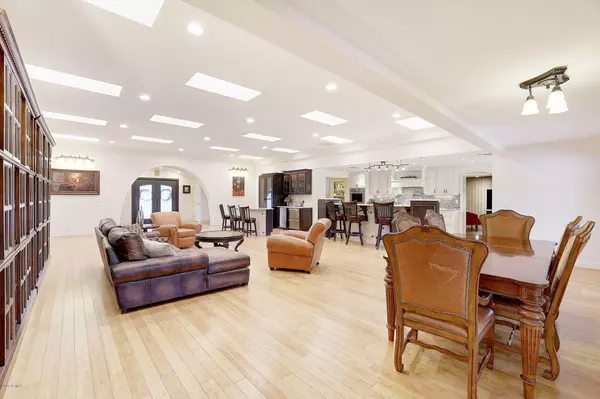$1,137,500
$1,200,000
5.2%For more information regarding the value of a property, please contact us for a free consultation.
4 Beds
4.5 Baths
5,181 SqFt
SOLD DATE : 01/07/2021
Key Details
Sold Price $1,137,500
Property Type Single Family Home
Sub Type Single Family - Detached
Listing Status Sold
Purchase Type For Sale
Square Footage 5,181 sqft
Price per Sqft $219
Subdivision Paradise Heights
MLS Listing ID 6156309
Sold Date 01/07/21
Style Spanish
Bedrooms 4
HOA Y/N No
Originating Board Arizona Regional Multiple Listing Service (ARMLS)
Year Built 1970
Annual Tax Amount $5,941
Tax Year 2020
Lot Size 1.093 Acres
Acres 1.09
Property Description
Welcome to your Desert Oasis on over an ACRE with NO HOA! Bright and open floorplan made for entertaining. Full wet bar and kitchen open to the great room. Chef's kitchen features granite counters, high end stainless steel appliances, double ovens, RO system, pot filler, warming drawers, and MORE. Two large master suites, one with tiger wood bamboo flooring, sitting room, and private exit to backyard. Master bathroom with his/hers walk-in closets, vanities, jacuzzi tub, his and her private toilet rooms and bidet. All beds are ensuite bath too! Outdoor oasis with pergola, built-in BBQ, RV gates, and mountain views from your pebble-tec saltwater solar heated diving pool! AC units have been replaced, all plumbing redone to pex, Anderson windows & tankless water heaters too!
Location
State AZ
County Maricopa
Community Paradise Heights
Direction South on 124th St from Shea, Left on Doubletree Ranch, Left on Silver Spur, home is on the Left.
Rooms
Other Rooms Great Room, Media Room, BonusGame Room
Master Bedroom Split
Den/Bedroom Plus 6
Ensuite Laundry Wshr/Dry HookUp Only
Separate Den/Office Y
Interior
Interior Features Eat-in Kitchen, Breakfast Bar, 9+ Flat Ceilings, No Interior Steps, Kitchen Island, Pantry, 2 Master Baths, Bidet, Double Vanity, Full Bth Master Bdrm, Separate Shwr & Tub, Tub with Jets, High Speed Internet, Granite Counters
Laundry Location Wshr/Dry HookUp Only
Heating Electric
Cooling Refrigeration, Programmable Thmstat, Ceiling Fan(s)
Flooring Carpet, Tile, Wood
Fireplaces Number No Fireplace
Fireplaces Type None
Fireplace No
Window Features Skylight(s),Double Pane Windows
SPA None
Laundry Wshr/Dry HookUp Only
Exterior
Exterior Feature Circular Drive, Covered Patio(s), Gazebo/Ramada, Patio, Private Yard, Storage, Built-in Barbecue
Garage Attch'd Gar Cabinets, Electric Door Opener, RV Gate, Separate Strge Area, Side Vehicle Entry, RV Access/Parking
Garage Spaces 2.0
Garage Description 2.0
Fence Chain Link
Pool Solar Thermal Sys, Diving Pool, Heated, Private, Solar Pool Equipment
Community Features Horse Facility, Playground, Biking/Walking Path
Utilities Available APS
Amenities Available None
Waterfront No
View Mountain(s)
Roof Type Foam
Parking Type Attch'd Gar Cabinets, Electric Door Opener, RV Gate, Separate Strge Area, Side Vehicle Entry, RV Access/Parking
Private Pool Yes
Building
Lot Description Sprinklers In Rear, Sprinklers In Front, Desert Front, Synthetic Grass Back, Auto Timer H2O Front, Auto Timer H2O Back
Story 1
Builder Name Custom
Sewer Septic in & Cnctd, Septic Tank
Water City Water
Architectural Style Spanish
Structure Type Circular Drive,Covered Patio(s),Gazebo/Ramada,Patio,Private Yard,Storage,Built-in Barbecue
Schools
Elementary Schools Laguna Elementary School
Middle Schools Mountainside Middle School
High Schools Desert Mountain High School
School District Scottsdale Unified District
Others
HOA Fee Include No Fees
Senior Community No
Tax ID 217-32-206
Ownership Fee Simple
Acceptable Financing Cash, Conventional, 1031 Exchange, FHA
Horse Property Y
Listing Terms Cash, Conventional, 1031 Exchange, FHA
Financing Conventional
Read Less Info
Want to know what your home might be worth? Contact us for a FREE valuation!

Our team is ready to help you sell your home for the highest possible price ASAP

Copyright 2024 Arizona Regional Multiple Listing Service, Inc. All rights reserved.
Bought with Coldwell Banker Realty

"My job is to find and attract mastery-based agents to the office, protect the culture, and make sure everyone is happy! "
42201 N 41st Dr Suite B144, Anthem, AZ, 85086, United States






