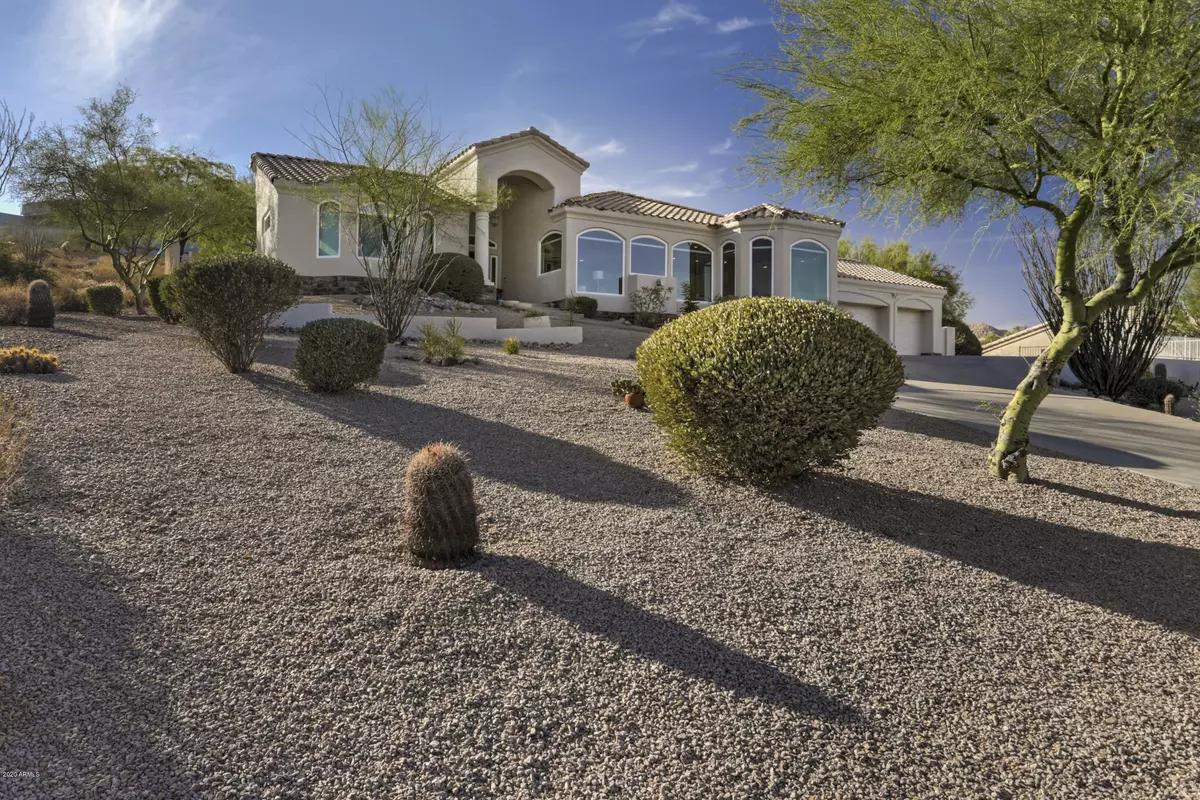$756,000
$710,000
6.5%For more information regarding the value of a property, please contact us for a free consultation.
3 Beds
2 Baths
2,377 SqFt
SOLD DATE : 12/16/2020
Key Details
Sold Price $756,000
Property Type Single Family Home
Sub Type Single Family - Detached
Listing Status Sold
Purchase Type For Sale
Square Footage 2,377 sqft
Price per Sqft $318
Subdivision Golden Eagle Estates
MLS Listing ID 6157486
Sold Date 12/16/20
Style Ranch
Bedrooms 3
HOA Fees $41/ann
HOA Y/N Yes
Originating Board Arizona Regional Multiple Listing Service (ARMLS)
Year Built 1995
Annual Tax Amount $2,612
Tax Year 2020
Lot Size 0.863 Acres
Acres 0.86
Property Description
Meticulously maintained and remodeled top to bottom, this stunning single level home is sure to please. Enjoy sophisticated updates throughout fusing convenience and functionality for the modern age. Gently perched above the street, instantly notice manicured low maintence landscaping from the moment you arrive. An open concept great room provides effortless entertainment with ample space, plank flooring, mosaic tiled fireplace, and walls of brand new Low-E windows found throughout the entire home. The chefs kitchen is completely new with brand new cabinetry, quartz countertops, massive island, subway backsplash, stainless steel appliances, and breakfast bar. The master is a true retreat with vaulted ceilings, massive class shower, freestanding tub, raised dual vanity, water closet, and walk-in closet with custom cabinetry. Split from the master, two additional bedrooms, office or 4th bedroom, laundry, and completely updated bathroom complete the interior. Step outside and enjoy any Sonoran Season with more manicured landscaping, large covered patio, artificial "putting" lawn, sparkling pool, and a raised view patio overlooking the entire yard. Hidden features of this home include a new air handler in 2020, a side gate with parking for a small car or trailer, storage closet in garage, owned water softener and water filter, and the following list of items:
1) Install front landscape with rocks
2) Replace irrigation front and back with new water valves and timer
3) replace carpet in bedrooms with pergo xp
4) replace all fixtures throughout including ceiling fans / handles / lighting
5) remodel kitchen to the studs - new appliances, cabinets and install 220 electrical. Installed fanimation designer fan for airflow - continued pergo cp waterproof
6) remodeled hall bath to the studs, new cabinets and fixtures -created walk in shower
7) remodeled master bath to the studs, new cabinets and fixtures, installed soak tub and walk in shower-Installed fanimation designer fan for air flow-continued pergo xp waterproof
8) installed custom closet in master bedroom
9) replaced all Windows
10) install custom solar shades
11) new exterior paint, patio and pool deck refinish in October 2020
Location
State AZ
County Maricopa
Community Golden Eagle Estates
Direction North on Golden Eagle, Right on Boulder, Right on Eagle Rock
Rooms
Other Rooms Great Room
Master Bedroom Split
Den/Bedroom Plus 4
Separate Den/Office Y
Interior
Interior Features Other, See Remarks, Eat-in Kitchen, Breakfast Bar, Fire Sprinklers, Vaulted Ceiling(s), Kitchen Island, Pantry, Double Vanity, Full Bth Master Bdrm, Separate Shwr & Tub, High Speed Internet
Heating Electric
Cooling Refrigeration, Programmable Thmstat, Ceiling Fan(s)
Flooring Laminate, Stone, Tile
Fireplaces Number 1 Fireplace
Fireplaces Type 1 Fireplace, Living Room, Gas
Fireplace Yes
Window Features Sunscreen(s),Dual Pane,ENERGY STAR Qualified Windows,Low-E
SPA None
Exterior
Exterior Feature Covered Patio(s), Playground, Patio, Private Yard
Garage Dir Entry frm Garage, Electric Door Opener
Garage Spaces 3.0
Garage Description 3.0
Fence See Remarks, Other, Block
Pool Variable Speed Pump, Private
Utilities Available Propane
Amenities Available Management
Waterfront No
View Mountain(s)
Roof Type Tile
Parking Type Dir Entry frm Garage, Electric Door Opener
Private Pool Yes
Building
Lot Description Sprinklers In Rear, Sprinklers In Front, Desert Front, Cul-De-Sac, Synthetic Grass Back, Auto Timer H2O Front, Auto Timer H2O Back
Story 1
Builder Name Washburn
Sewer Public Sewer
Water Pvt Water Company
Architectural Style Ranch
Structure Type Covered Patio(s),Playground,Patio,Private Yard
Schools
Elementary Schools Mcdowell Mountain Elementary School
Middle Schools Fountain Hills Middle School
High Schools Fountain Hills High School
School District Fountain Hills Unified District
Others
HOA Name Golden Eagle Estates
HOA Fee Include Maintenance Grounds
Senior Community No
Tax ID 176-17-605
Ownership Fee Simple
Acceptable Financing Conventional, 1031 Exchange, VA Loan
Horse Property N
Listing Terms Conventional, 1031 Exchange, VA Loan
Financing Conventional
Read Less Info
Want to know what your home might be worth? Contact us for a FREE valuation!

Our team is ready to help you sell your home for the highest possible price ASAP

Copyright 2024 Arizona Regional Multiple Listing Service, Inc. All rights reserved.
Bought with Charity Realty AZ Corp

"My job is to find and attract mastery-based agents to the office, protect the culture, and make sure everyone is happy! "
42201 N 41st Dr Suite B144, Anthem, AZ, 85086, United States






