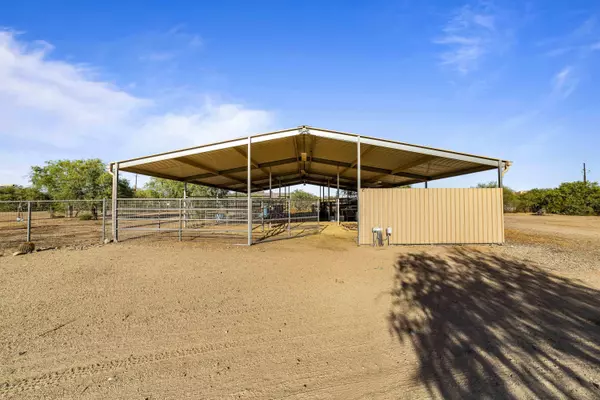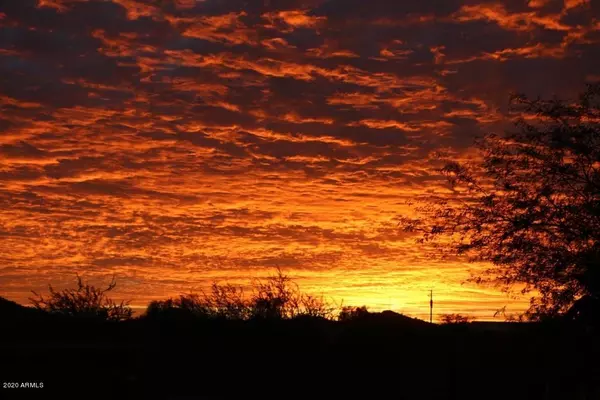$930,000
$935,000
0.5%For more information regarding the value of a property, please contact us for a free consultation.
4 Beds
2.5 Baths
3,300 SqFt
SOLD DATE : 01/20/2021
Key Details
Sold Price $930,000
Property Type Single Family Home
Sub Type Single Family - Detached
Listing Status Sold
Purchase Type For Sale
Square Footage 3,300 sqft
Price per Sqft $281
Subdivision Desert Hills
MLS Listing ID 6104260
Sold Date 01/20/21
Bedrooms 4
HOA Y/N No
Originating Board Arizona Regional Multiple Listing Service (ARMLS)
Year Built 2001
Annual Tax Amount $6,384
Tax Year 2019
Lot Size 4.306 Acres
Acres 4.31
Property Description
Watch the video! Four acres with horse property, arena, barn and paddocks!! If you have been looking for four plus acres anywhere in the Scottsdale and Phoenix area, you will see this is a rare find!
Your new freshly painted stucco territorial home is waiting for you to cowboy up and make her your own. Big O Ranch is 4.3 acres, fully fenced with a dream horse setup, and an entertainer's back-yard.
Imagine looking out over your backyard and seeing no neighbors and having unobstructed views of the amazing Arizona sunsets.
Your guests can cool off in your fully fenced and recently refinished pebble-tech play pool, and relax with the sounds of the waterfall while you BBQ under the gazebo and enjoy your favorite beverage. Play a game of basketball in your pool or throw down a good 'ol volleyball tournament with friends and family on your full sized volleyball grass area with professional poles and net. Your new backyard was completely redone in 2019 and has been meticulously maintained since.
Your gorgeous flagstone entryway leads to a striking 22x30 courtyard, complete with custom iron fencing and mature desert landscaping. Your new home is breathtaking from entry to exit.
Every Cowgirl and cowboy dreams of a 2.2 acre horse facility to work the horses. Your Mare Motel has automatic lights, five stalls and three large paddocks for turnout. Easily go out for a night ride in your 100-120' lighted arena with solid sides and sand footing. Night feeding is a breeze with the automatic lights in the mare motel. Your hot walker, wash rack, turnouts w/shades, and a fenced hay barn make this property ready to go.
The Big O Ranch custom home, with fresh interior paint, has an Arizona western charm with soaring, coffered ceilings, a striking light fixture in the entry, custom Ocotillo window shutters, gorgeous wood beams, and solid core knotty alder doors and cabinetry throughout. Enjoy the rich look of high-end finishes such as your stack stone fireplace, and viga poles to bring in a Southwest flare. Large windows allow for tons of natural light to brighten your home and give you an amazing view of your property and the natural desert landscape beyond.
Your kitchen has high-grade, slab matte-finish granite countertops featuring a spacious island and custom cabinetry. The high-end finishes don't end there! Stainless steel appliances including a double convection oven and trash compactor make your kitchen shine. Your spacious pantry gives you room for all your storage needs. A breakfast nook right off of your new kitchen has plenty of dining space for your family or guests.
Your primary bedroom has coffered ceilings and beautiful hardwood floors with access to your backyard. Built-in media cutouts and his and hers walk-in closets make your new primary bedroom complete. Your ensuite offers separate vanities with slab granite, as well as a separate makeup area. After a long day with the horses you can soak in your large, jetted garden tub. Not a bath person? Your custom designed, tile, snail shower complete with bench and recently improved drainage, offers just as much luxury! With a separate toilet room, your new master bathroom has everything you could want.
A spacious bedroom off your master can be used as an office space, home gym, nursery, craft room, guest room, you name it! Newly installed doggie door and access to your backyard makes your new home great for all your four-legged family members.
This split floor plan boasts two more spacious bedrooms and a media room! Each bedroom features tile flooring, walk-in closets, and beautiful custom shutters. The guest bathroom has a double vanity and you guessed it... high-end finishes throughout! Your new media room can be used as a game room, movie theater, or play room. Upgraded internet provider allows for all of these and more!
Your 3 plus car garage has plenty of storage and enters into an air conditioned mudroom. Kick off your boots and head into your beautiful home without tracking in mud and dirt. Your spacious laundry room has oodles of cabinets and a storage closet. Need more storage? Seller is leaving two storage containers located by the horse facility. These were purchased for $3,500 each and they will convey with your new home!
Roof was re-foamed and sealed to improve drainage in 2020. All three access points to the property have been improved with two new bridges built and excavation to improve water flow. Air conditioning units were replaced in 2017. Pool pumps were replaced in 2018 and filter in 2019. No expense has been spared.
This once in a lifetime chance won't last for long. Schedule a private showing for the chance to make Big O Ranch your own.
Location
State AZ
County Maricopa
Community Desert Hills
Direction North on 12th Street to your new home.
Rooms
Other Rooms Great Room, Media Room, BonusGame Room
Master Bedroom Split
Den/Bedroom Plus 6
Ensuite Laundry Wshr/Dry HookUp Only
Separate Den/Office Y
Interior
Interior Features Eat-in Kitchen, Breakfast Bar, Central Vacuum, Intercom, No Interior Steps, Soft Water Loop, Vaulted Ceiling(s), Kitchen Island, Pantry, Double Vanity, Full Bth Master Bdrm, Separate Shwr & Tub, Tub with Jets, Granite Counters
Laundry Location Wshr/Dry HookUp Only
Heating Electric
Cooling Refrigeration, Ceiling Fan(s)
Flooring Tile, Wood
Fireplaces Type 2 Fireplace, Exterior Fireplace, Family Room
Fireplace Yes
Window Features Vinyl Frame,Double Pane Windows,Low Emissivity Windows
SPA None
Laundry Wshr/Dry HookUp Only
Exterior
Exterior Feature Circular Drive, Covered Patio(s), Playground, Gazebo/Ramada, Patio, Private Street(s), Private Yard, Sport Court(s), Storage, Built-in Barbecue
Garage Attch'd Gar Cabinets, Electric Door Opener, RV Gate, Separate Strge Area, RV Access/Parking
Garage Spaces 3.0
Garage Description 3.0
Fence Block, Wrought Iron
Pool Play Pool, Fenced, Private
Community Features Horse Facility, Playground
Utilities Available APS
Amenities Available None
Waterfront No
View Mountain(s)
Roof Type Tile,Foam
Parking Type Attch'd Gar Cabinets, Electric Door Opener, RV Gate, Separate Strge Area, RV Access/Parking
Private Pool Yes
Building
Lot Description Sprinklers In Rear, Sprinklers In Front, Desert Back, Desert Front
Story 1
Builder Name Custom
Sewer Septic in & Cnctd
Water City Water
Structure Type Circular Drive,Covered Patio(s),Playground,Gazebo/Ramada,Patio,Private Street(s),Private Yard,Sport Court(s),Storage,Built-in Barbecue
Schools
Elementary Schools Desert Mountain Elementary
Middle Schools Desert Mountain School
High Schools Boulder Creek High School
School District Deer Valley Unified District
Others
HOA Fee Include No Fees
Senior Community No
Tax ID 211-52-127-D
Ownership Fee Simple
Acceptable Financing Cash, Conventional
Horse Property Y
Horse Feature Arena, Auto Water, Barn, Bridle Path Access, Corral(s), Hot Walker, Stall, Tack Room
Listing Terms Cash, Conventional
Financing Cash
Read Less Info
Want to know what your home might be worth? Contact us for a FREE valuation!

Our team is ready to help you sell your home for the highest possible price ASAP

Copyright 2024 Arizona Regional Multiple Listing Service, Inc. All rights reserved.
Bought with Platinum Living Realty

"My job is to find and attract mastery-based agents to the office, protect the culture, and make sure everyone is happy! "
42201 N 41st Dr Suite B144, Anthem, AZ, 85086, United States






