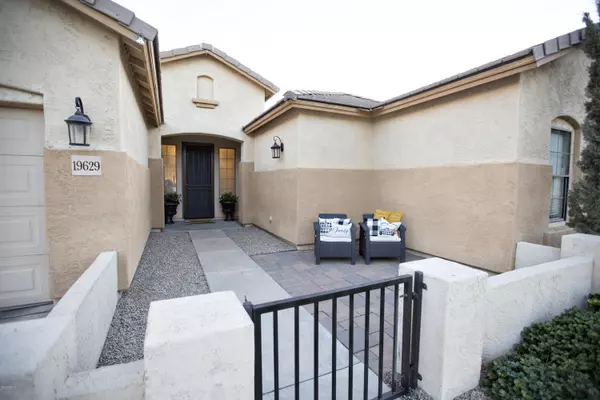$382,000
$375,000
1.9%For more information regarding the value of a property, please contact us for a free consultation.
4 Beds
2 Baths
1,987 SqFt
SOLD DATE : 12/28/2020
Key Details
Sold Price $382,000
Property Type Single Family Home
Sub Type Single Family - Detached
Listing Status Sold
Purchase Type For Sale
Square Footage 1,987 sqft
Price per Sqft $192
Subdivision Emperor Estates Phase 2
MLS Listing ID 6159992
Sold Date 12/28/20
Bedrooms 4
HOA Fees $80/mo
HOA Y/N Yes
Originating Board Arizona Regional Multiple Listing Service (ARMLS)
Year Built 2004
Annual Tax Amount $2,071
Tax Year 2020
Lot Size 6,600 Sqft
Acres 0.15
Property Description
A rare offering has just graced the market! Come fall in love with this totally remodeled 4 bedroom home nestled on the Queen Creek/Gilbert border with an oversized North/South exposure lot, perfectly situated on a quiet, mature tree-lined street. A single story home with this much storage is just hard to come by! Two walk in closets, shelving galore through-out, a Mud room with floor-to-ceiling cabinets, custom built-in entertainment center & cabinets with a double door closet & shelves adjacent, makes this choice an easy one! The interior boast a modern great-room floor plan with coffered ceilings, new designer interior pain by Sherman Williams, added recessed LED lighting, 5'' floor boards and brand new nylon carpet to boot! Cheerful living here with lots of windows to draw in natural sunlight along with 4 brand new contemporary light fixtures & chandeliers. The barn door in master bedroom, crown molding & Wainscoting wood-paneling in several rooms delivers such a custom feel. The kitchen is an entertainer's delight with extended granite island to allow for extra seating, new stainless appliances, gas range, under-mount sink, goose-neck faucet as well as upgraded bronze hardware to top it all off! The front yard has the best curb appeal on the block with all new landscaping including Italian Cypress trees! The back yard has been recently upgraded with a new wood-burning stone-faced fireplace with mantle, seating & wood storage, large extensive covered patio, mature Sissoo trees and vegetation which include Yellow Trumpet bushes & a play area that is just a dream for all children! Other features not to be missed: front privacy pavered patio with gate, security front door, keyless entry garage door, energy efficient gas utilities, 3 separate dining areas, "2" faux wood blinds on every window, new garbage disposal, oversized doors throughout, designer curtains, master exit with oversized sliding door to outside, curbing & planter boxes added to backyard landscaping, backyard storage shed, two backyard entry gates & new ceiling fans throughout. All of this is conveniently located close to Queen Creek Marketplace with buzzing restaurants, extensive shopping and Movie Theater, Two Remington Heights Parks in the neighborhood that includes sport courts, ramadas & playgrounds, ¼ mile from Queen Creek wash where you can enjoy miles and miles of jogging, walking and biking trails & also so close to the San Tan Mountains & trails. Not to mention award winning Queen Creek Schools! Come walk & witness a home that has always received the upmost loving care over the years & is the absolute perfect display of pride of ownership!
Location
State AZ
County Maricopa
Community Emperor Estates Phase 2
Direction East On Queen Creek, North on Emperor, East on Mayberry, North on 196th, East on Carriage
Rooms
Other Rooms Family Room
Master Bedroom Split
Den/Bedroom Plus 4
Separate Den/Office N
Interior
Interior Features Eat-in Kitchen, Breakfast Bar, 9+ Flat Ceilings, No Interior Steps, Kitchen Island, Pantry, Double Vanity, Full Bth Master Bdrm, Separate Shwr & Tub, High Speed Internet, Granite Counters
Heating Natural Gas
Cooling Refrigeration
Flooring Carpet, Tile
Fireplaces Type 1 Fireplace, Exterior Fireplace, Free Standing
Fireplace Yes
Window Features Double Pane Windows
SPA None
Exterior
Exterior Feature Covered Patio(s), Playground, Patio, Storage
Garage Dir Entry frm Garage, Electric Door Opener
Garage Spaces 2.0
Garage Description 2.0
Fence Block
Pool None
Community Features Playground, Biking/Walking Path
Utilities Available SRP, SW Gas
Amenities Available Management, Rental OK (See Rmks)
Waterfront No
Roof Type Tile
Parking Type Dir Entry frm Garage, Electric Door Opener
Private Pool No
Building
Lot Description Sprinklers In Rear, Sprinklers In Front, Desert Back, Desert Front, Grass Front, Grass Back, Auto Timer H2O Front, Auto Timer H2O Back
Story 1
Builder Name Pulte
Sewer Public Sewer
Water City Water
Structure Type Covered Patio(s),Playground,Patio,Storage
Schools
Elementary Schools Desert Mountain Elementary
Middle Schools Newell Barney Middle School
High Schools Queen Creek High School
School District Queen Creek Unified District
Others
HOA Name Remington Heights
HOA Fee Include Maintenance Grounds
Senior Community No
Tax ID 314-02-687
Ownership Fee Simple
Acceptable Financing Cash, Conventional, VA Loan
Horse Property N
Listing Terms Cash, Conventional, VA Loan
Financing Conventional
Read Less Info
Want to know what your home might be worth? Contact us for a FREE valuation!

Our team is ready to help you sell your home for the highest possible price ASAP

Copyright 2024 Arizona Regional Multiple Listing Service, Inc. All rights reserved.
Bought with Amazing AZ Homes

"My job is to find and attract mastery-based agents to the office, protect the culture, and make sure everyone is happy! "
42201 N 41st Dr Suite B144, Anthem, AZ, 85086, United States






