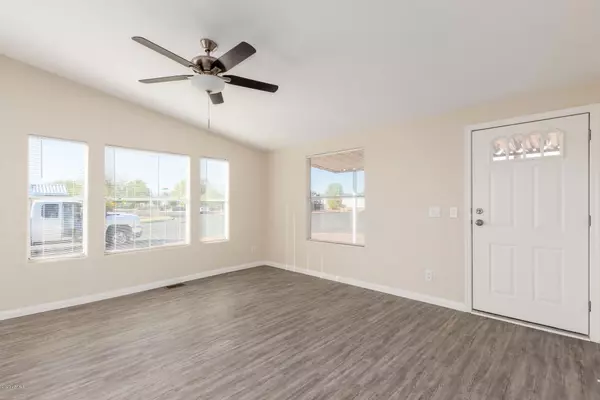$194,900
$194,900
For more information regarding the value of a property, please contact us for a free consultation.
3 Beds
2 Baths
1,352 SqFt
SOLD DATE : 03/10/2021
Key Details
Sold Price $194,900
Property Type Mobile Home
Sub Type Mfg/Mobile Housing
Listing Status Sold
Purchase Type For Sale
Square Footage 1,352 sqft
Price per Sqft $144
Subdivision Granada Estates 6
MLS Listing ID 6160760
Sold Date 03/10/21
Bedrooms 3
HOA Y/N No
Originating Board Arizona Regional Multiple Listing Service (ARMLS)
Year Built 1994
Annual Tax Amount $419
Tax Year 2020
Lot Size 8,307 Sqft
Acres 0.19
Property Description
Come home to this beautiful remodeled Arrowhead home near restaurants, shopping and the 101. Enjoy the large covered porch with new landscaping in front, wood inlays on exterior windows, new exterior paint, and new roof. Enter home to an open spacious floor plan with abundant natural lighting, new laminate flooring in all common areas, new carpet in bedrooms, and freshly painted neutral tones throughout. The kitchen has newly painted white cabinets, new SS appliances, laminate countertops, and even a small breakfast bar! The master room has an en-suite full bath. Home is all electric and before closing, home will have a new AC/furnace and water tank. In back, enjoy your extended covered patio overlooking a large yard with new fencing. This house is sure to go fast. Make it your home today!
Location
State AZ
County Maricopa
Community Granada Estates 6
Direction Travel W on Greenway Rd, continue on 71st Ave (Greenway turns into 71st Ave). Follow round about to the right and continue on 71st Ave. Turn right on Wanda Lynn Ln, house is on the right.
Rooms
Den/Bedroom Plus 3
Ensuite Laundry Wshr/Dry HookUp Only
Separate Den/Office N
Interior
Interior Features Breakfast Bar, Full Bth Master Bdrm, Laminate Counters, See Remarks
Laundry Location Wshr/Dry HookUp Only
Heating Electric
Cooling Refrigeration, Ceiling Fan(s)
Flooring Carpet, Laminate
Fireplaces Number No Fireplace
Fireplaces Type None
Fireplace No
SPA None
Laundry Wshr/Dry HookUp Only
Exterior
Carport Spaces 1
Fence Wood
Pool None
Utilities Available APS
Amenities Available Not Managed
Waterfront No
Roof Type Composition
Private Pool No
Building
Lot Description Corner Lot, Dirt Back, Gravel/Stone Front
Story 1
Builder Name Manufactured - Cavco
Sewer Public Sewer
Water City Water
Schools
Elementary Schools Pioneer Elementary School - Glendale
Middle Schools Pioneer Elementary School - Glendale
High Schools Cactus High School
School District Peoria Unified School District
Others
HOA Fee Include No Fees
Senior Community No
Tax ID 200-52-316
Ownership Fee Simple
Acceptable Financing Cash, VA Loan
Horse Property N
Listing Terms Cash, VA Loan
Financing Cash
Read Less Info
Want to know what your home might be worth? Contact us for a FREE valuation!

Our team is ready to help you sell your home for the highest possible price ASAP

Copyright 2024 Arizona Regional Multiple Listing Service, Inc. All rights reserved.
Bought with HomeSmart

"My job is to find and attract mastery-based agents to the office, protect the culture, and make sure everyone is happy! "
42201 N 41st Dr Suite B144, Anthem, AZ, 85086, United States






