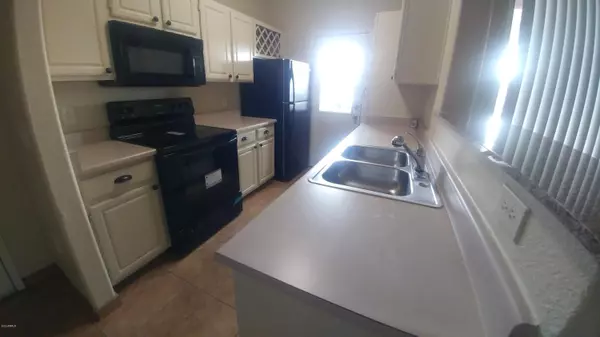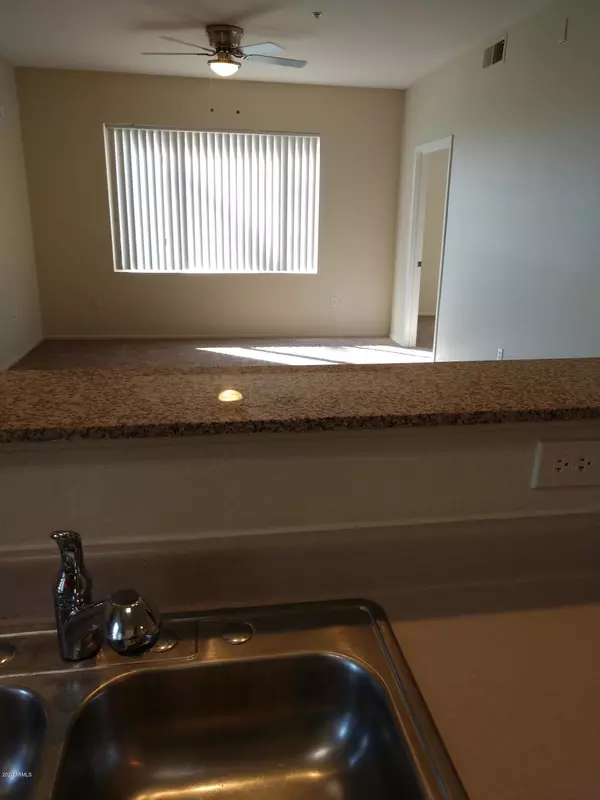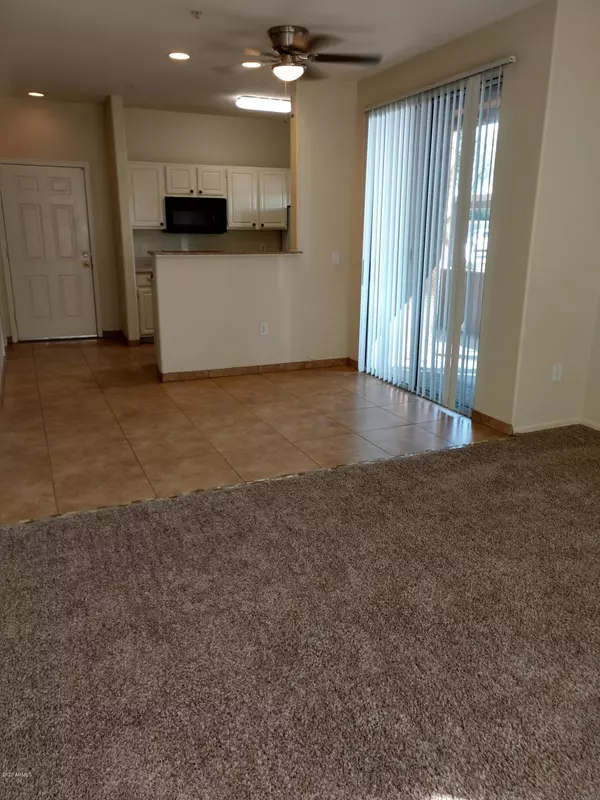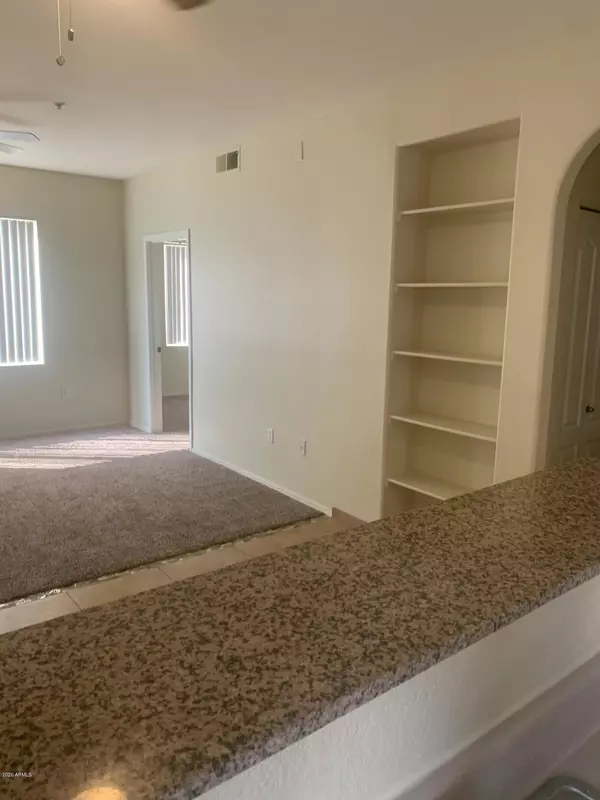$169,800
$176,500
3.8%For more information regarding the value of a property, please contact us for a free consultation.
2 Beds
2 Baths
872 SqFt
SOLD DATE : 02/03/2021
Key Details
Sold Price $169,800
Property Type Condo
Sub Type Apartment Style/Flat
Listing Status Sold
Purchase Type For Sale
Square Footage 872 sqft
Price per Sqft $194
Subdivision Springs At Yorkshire Condominium
MLS Listing ID 6148712
Sold Date 02/03/21
Bedrooms 2
HOA Fees $324/mo
HOA Y/N Yes
Originating Board Arizona Regional Multiple Listing Service (ARMLS)
Year Built 1999
Annual Tax Amount $740
Tax Year 2020
Lot Size 942 Sqft
Acres 0.02
Property Sub-Type Apartment Style/Flat
Property Description
BEST PRICE, DESIRABLE GROUND LEVEL, NO STAIRS, AVAILABLE NOW. Gated Community, Resort Style Living, Pristine Condition, Move In Ready. New Smooth Top 5 Burner Range, New Paint , Beautiful Refinished Kitchen Cabinets, New Carpet, Bathrooms New Tile Floors, Refinished Master Garden Tub, 4 New Designer Fans With Lights, New Kitchen Hardware, New Light Fixtures Kitchen & Bath. Spacious, Light/Bright Split 2 Bed/2 Bath, 2 Masters Both With Walk-In Closets, Master 1 With Walk-In Shower, Master 2 With Garden Tub. Granite Breakfast Bar, Ample Kitchen Cabinets, Open To Great Room Enjoying Gas Fireplace, Built In Book Case. Community Amenities 3 Pools/4 Spas, Fitness Center/Sauna. Close To Shopping, School, Medical Facilities, Entertainment. Easy Access To 101 & I-17 Freeways.
Location
State AZ
County Maricopa
Community Springs At Yorkshire Condominium
Direction Corner Of 27th Ave & Yorkshire Go West 1/2 Block To Main Entrance (Springs At Yorkshire) Once Thru Gate Turn Left
Rooms
Master Bedroom Split
Den/Bedroom Plus 2
Separate Den/Office N
Interior
Interior Features Breakfast Bar, Fire Sprinklers, No Interior Steps, 2 Master Baths, 3/4 Bath Master Bdrm, High Speed Internet
Heating Natural Gas
Cooling Refrigeration, Ceiling Fan(s)
Flooring Carpet, Tile
Fireplaces Type 1 Fireplace, Family Room, Gas
Fireplace Yes
SPA None
Exterior
Exterior Feature Covered Patio(s)
Parking Features Assigned, Unassigned
Carport Spaces 1
Fence Block
Pool None
Community Features Gated Community, Community Spa, Community Pool, Clubhouse, Fitness Center
Utilities Available APS, SW Gas
Amenities Available Management, Rental OK (See Rmks)
Roof Type Tile
Private Pool No
Building
Lot Description Desert Back, Desert Front, Grass Front, Grass Back, Auto Timer H2O Front, Auto Timer H2O Back
Story 2
Unit Features Ground Level
Builder Name Equus Development
Sewer Public Sewer
Water City Water
Structure Type Covered Patio(s)
New Construction No
Schools
Elementary Schools Park Meadows Elementary School
Middle Schools Deer Valley Middle School
High Schools Barry Goldwater High School
School District Deer Valley Unified District
Others
HOA Name Springs At Yorkshire
HOA Fee Include Roof Repair,Insurance,Sewer,Maintenance Grounds,Trash,Water,Roof Replacement,Maintenance Exterior
Senior Community No
Tax ID 206-09-106
Ownership Fee Simple
Acceptable Financing Cash, Conventional, FHA, VA Loan
Horse Property N
Listing Terms Cash, Conventional, FHA, VA Loan
Financing Conventional
Read Less Info
Want to know what your home might be worth? Contact us for a FREE valuation!

Our team is ready to help you sell your home for the highest possible price ASAP

Copyright 2025 Arizona Regional Multiple Listing Service, Inc. All rights reserved.
Bought with Realty ONE Group
"My job is to find and attract mastery-based agents to the office, protect the culture, and make sure everyone is happy! "
42201 N 41st Dr Suite B144, Anthem, AZ, 85086, United States






