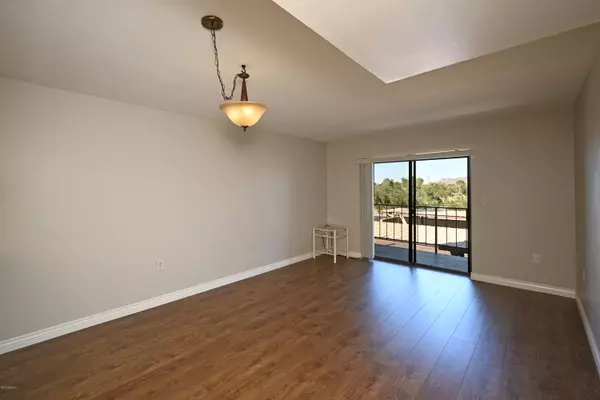$115,000
$115,000
For more information regarding the value of a property, please contact us for a free consultation.
1 Bed
1 Bath
629 SqFt
SOLD DATE : 01/05/2021
Key Details
Sold Price $115,000
Property Type Condo
Sub Type Apartment Style/Flat
Listing Status Sold
Purchase Type For Sale
Square Footage 629 sqft
Price per Sqft $182
Subdivision Olive Grove Village Condominiums
MLS Listing ID 6163537
Sold Date 01/05/21
Bedrooms 1
HOA Fees $243/mo
HOA Y/N Yes
Originating Board Arizona Regional Multiple Listing Service (ARMLS)
Year Built 1981
Annual Tax Amount $584
Tax Year 2020
Lot Size 60 Sqft
Property Description
55+ Condominium Complex. Secure locked building with intercom. Move-In Ready spacious1 bedroom, 1 bath condo has been beautifully updated. Easy care newer laminate floors in living & bedroom. Tile floors in the kitchen, entry, hall & bathroom. Upscale tall baseboards! Freshly painted white cabinets, all appliances including the refrigerator. Recently painted interior. DUAL pane windows & sliding door to balcony. Custom closet at kitchen, custom master bedroom walk-in closet. Balcony with tile floor overlooks the park and beautiful mountain views. Trash shute at right side of elevators. Laundry room down right hall from elevators. Coin op laundry on each floor. Community library, sitting room, exercise room, Two elevators. Devonshire Senior Center across the street, info in documents tab
Location
State AZ
County Maricopa
Community Olive Grove Village Condominiums
Direction North on 31 St, to Devonshire left, to complex on right. Across from Los Olivos Park
Rooms
Other Rooms Great Room
Den/Bedroom Plus 1
Separate Den/Office N
Interior
Interior Features Elevator, Intercom, No Interior Steps, Pantry, Full Bth Master Bdrm
Heating Electric
Cooling Refrigeration, Ceiling Fan(s)
Fireplaces Number No Fireplace
Fireplaces Type None
Fireplace No
SPA None
Exterior
Exterior Feature Balcony, Covered Patio(s), Patio
Garage Assigned
Carport Spaces 1
Fence Block, Wrought Iron
Pool None
Community Features Community Laundry, Coin-Op Laundry, Clubhouse
Utilities Available SRP
Amenities Available Management, Rental OK (See Rmks)
Waterfront No
View Mountain(s)
Roof Type Built-Up
Parking Type Assigned
Private Pool No
Building
Lot Description Desert Back, Desert Front, Grass Front, Grass Back
Story 3
Builder Name unknown
Sewer Public Sewer
Water City Water
Structure Type Balcony,Covered Patio(s),Patio
Schools
Elementary Schools Adult
Middle Schools Adult
High Schools Adult
School District Phoenix Union High School District
Others
HOA Name Olive Grove Village
HOA Fee Include Roof Repair,Insurance,Sewer,Pest Control,Maintenance Grounds,Front Yard Maint,Trash,Water,Roof Replacement,Maintenance Exterior
Senior Community Yes
Tax ID 163-01-117
Ownership Condominium
Acceptable Financing Cash, Conventional
Horse Property N
Listing Terms Cash, Conventional
Financing Conventional
Special Listing Condition Age Restricted (See Remarks)
Read Less Info
Want to know what your home might be worth? Contact us for a FREE valuation!

Our team is ready to help you sell your home for the highest possible price ASAP

Copyright 2024 Arizona Regional Multiple Listing Service, Inc. All rights reserved.
Bought with RE/MAX Alliance Group

"My job is to find and attract mastery-based agents to the office, protect the culture, and make sure everyone is happy! "
42201 N 41st Dr Suite B144, Anthem, AZ, 85086, United States






