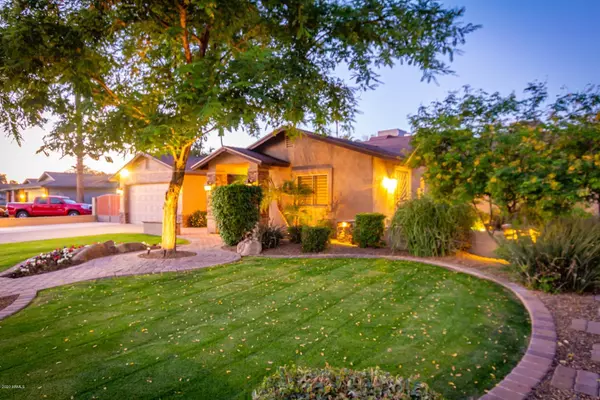$740,000
$749,500
1.3%For more information regarding the value of a property, please contact us for a free consultation.
3 Beds
2 Baths
2,685 SqFt
SOLD DATE : 01/22/2021
Key Details
Sold Price $740,000
Property Type Single Family Home
Sub Type Single Family - Detached
Listing Status Sold
Purchase Type For Sale
Square Footage 2,685 sqft
Price per Sqft $275
Subdivision Greenbrier East Unit 2
MLS Listing ID 6164904
Sold Date 01/22/21
Style Ranch
Bedrooms 3
HOA Y/N No
Originating Board Arizona Regional Multiple Listing Service (ARMLS)
Year Built 1977
Annual Tax Amount $3,512
Tax Year 2020
Lot Size 10,704 Sqft
Acres 0.25
Property Description
Owners have updated & remodeled EVERYTHING. Home shows beautifully with soft color palette. GREAT location. Walk to shopping, restaurants, golf courses & parks. No HOA. Big 10,704 SF lot. VERY meticulous, caring owners have taken perfect care of entire property. Move-in ready. 24'' Travertine Tile & Wood Floors. Eat-in kitchen has loads of custom cabinets, gorgeous granite counters, island with breakfast bar seating & walk-in pantry. 2nd Bedroom has separate exit & Patio. Master has a stacked stone feature wall with cozy fireplace & huge walk-in closet. Home office has stunning built-in desk & shelving. Serene backyard has a covered slate tiled patio with wood , Pebble Tec pool & big lawn area. Garage cabinets & slab parking for 8 & RV Gate. MUST SEE list of updated items in Documents Tab Close to Kierland commons, Scottsdale Quarter, 51 and 101 Hwys.
***Sewer & Plumbing for 3rd Bathroom is in guest bedroom***
" Stereo speakers wired through the home with separate
volume controls
" Stereo speakers wired in the backyard with separate
volume control
" Huge attic storage stair access with ladder from the garage
with lighting
" Attic fan to help exit summer heat
" Mother-in-law patio with separate entrance
" Built in office room with two workstations and storage
cabinets
" Garage custom cabinets
" Travertine 24-inch tile throughout home
" Both AC units are linked to the NEST system
" TV hook ups in every room and on patio
" All Brand-new pool equipment within the past 12 months
" Most every light switch in the home is on a dimmer
" Drip system professionally installed for vegetation and
pots on the rear patio
" Landscaping on watering system and timers
" Golf course tiff green grass front and back
" Landscape lighting throughout the property and on timers
" All Closets have pocket doors
" Two-sided propane fireplace with 10-gallon tank
" Newer super quiet garage door opener.
Location
State AZ
County Maricopa
Community Greenbrier East Unit 2
Direction North on Paradise Village Parkway to Dahlia then Right to gorgeous home on the north side of the street.
Rooms
Other Rooms Family Room
Master Bedroom Split
Den/Bedroom Plus 4
Separate Den/Office Y
Interior
Interior Features Mstr Bdrm Sitting Rm, Walk-In Closet(s), Eat-in Kitchen, Breakfast Bar, 9+ Flat Ceilings, No Interior Steps, Vaulted Ceiling(s), Kitchen Island, Pantry, Double Vanity, Full Bth Master Bdrm, Separate Shwr & Tub, Tub with Jets, High Speed Internet, Granite Counters
Heating Electric
Cooling Refrigeration, Ceiling Fan(s)
Flooring Tile, Wood
Fireplaces Type 1 Fireplace, Two Way Fireplace, Family Room, Master Bedroom
Fireplace Yes
Window Features Double Pane Windows
SPA None
Laundry Inside, Wshr/Dry HookUp Only
Exterior
Exterior Feature Playground, Patio, Private Yard, Built-in Barbecue
Garage Attch'd Gar Cabinets, Dir Entry frm Garage, Electric Door Opener, RV Gate, RV Access/Parking
Garage Spaces 2.0
Garage Description 2.0
Fence Block
Pool Private
Community Features Near Bus Stop
Utilities Available APS
Amenities Available None
Waterfront No
Roof Type Composition
Building
Lot Description Sprinklers In Rear, Sprinklers In Front, Desert Back, Desert Front, Grass Front, Grass Back, Auto Timer H2O Front, Auto Timer H2O Back
Story 1
Builder Name Unknown
Sewer Sewer in & Cnctd, Public Sewer
Water City Water
Architectural Style Ranch
Structure Type Playground, Patio, Private Yard, Built-in Barbecue
New Construction Yes
Schools
Elementary Schools Desert Shadows Elementary School
Middle Schools Desert Shadows Middle School - Scottsdale
High Schools Horizon High School
School District Paradise Valley Unified District
Others
HOA Fee Include No Fees
Senior Community No
Tax ID 167-22-217
Ownership Fee Simple
Acceptable Financing Cash, Conventional
Horse Property N
Listing Terms Cash, Conventional
Financing Conventional
Read Less Info
Want to know what your home might be worth? Contact us for a FREE valuation!

Our team is ready to help you sell your home for the highest possible price ASAP

Copyright 2024 Arizona Regional Multiple Listing Service, Inc. All rights reserved.
Bought with Valley Homes and Land, Inc

"My job is to find and attract mastery-based agents to the office, protect the culture, and make sure everyone is happy! "
42201 N 41st Dr Suite B144, Anthem, AZ, 85086, United States






