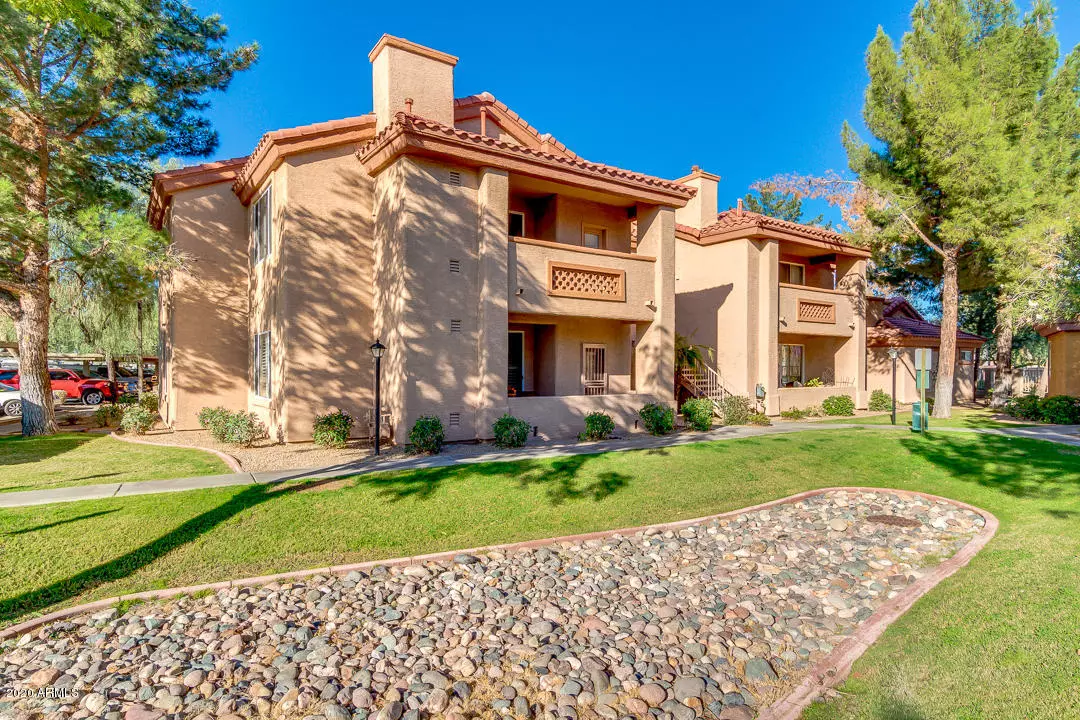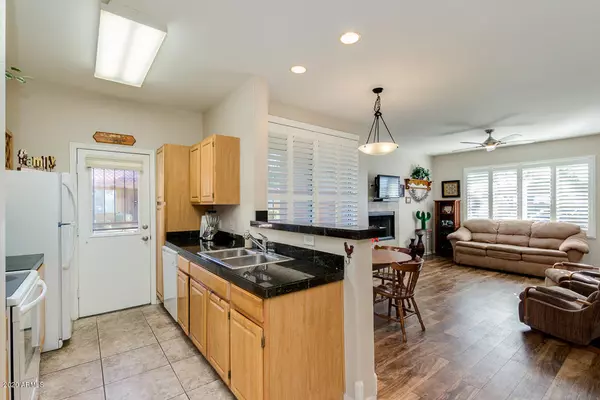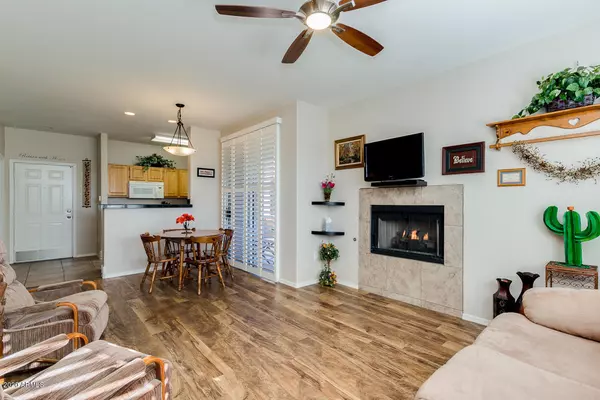$187,000
$196,000
4.6%For more information regarding the value of a property, please contact us for a free consultation.
2 Beds
2 Baths
872 SqFt
SOLD DATE : 01/15/2021
Key Details
Sold Price $187,000
Property Type Condo
Sub Type Apartment Style/Flat
Listing Status Sold
Purchase Type For Sale
Square Footage 872 sqft
Price per Sqft $214
Subdivision Springs At Yorkshire Condominium
MLS Listing ID 6166153
Sold Date 01/15/21
Bedrooms 2
HOA Fees $324/mo
HOA Y/N Yes
Originating Board Arizona Regional Multiple Listing Service (ARMLS)
Year Built 1999
Annual Tax Amount $740
Tax Year 2020
Lot Size 942 Sqft
Acres 0.02
Property Sub-Type Apartment Style/Flat
Property Description
Beautiful two-bedroom/two-bathroom condo in North Phoenix with pride of ownership. NEW AC in 2020! Recently updated and features white plantation shutters throughout, luxury wood-grained laminate flooring, granite countertops, and gas fireplace. Light and bright, functional floor plan has recessed lighting and ceiling fans in each room. Split floor plan and both bedrooms have spacious walk-in closets. The second bedroom features a like-new, large bookcase Murphy Bed storage saver that converts into a queen bed. ADA space promoting door hinges and a roll-in shower. Large covered patio in a convenient community location. Gated community with three pools and hot tubs. Close to shopping, dining, employment, freeways, and more!
Location
State AZ
County Maricopa
Community Springs At Yorkshire Condominium
Direction West on Yorkshire to Gated entry of The Springs at Yorkshire on the south side of street. Through the gate and left. Go to east end of community to building #15, second from the end.
Rooms
Master Bedroom Downstairs
Den/Bedroom Plus 2
Separate Den/Office N
Interior
Interior Features Master Downstairs, No Interior Steps, Pantry, 3/4 Bath Master Bdrm, High Speed Internet, Granite Counters
Heating Natural Gas
Cooling Refrigeration, Ceiling Fan(s)
Flooring Laminate, Tile
Fireplaces Type 1 Fireplace, Family Room, Gas
Fireplace Yes
SPA None
Exterior
Exterior Feature Covered Patio(s), Patio
Parking Features Assigned
Carport Spaces 1
Fence None
Pool None
Community Features Gated Community, Community Spa Htd, Community Spa, Community Pool Htd, Community Pool, Clubhouse
Utilities Available APS, SW Gas
Amenities Available Management, Rental OK (See Rmks)
Roof Type Tile
Accessibility Accessible Door 32in+ Wide, Bath Roll-In Shower, Bath Grab Bars
Private Pool No
Building
Lot Description Grass Front
Story 2
Unit Features Ground Level
Builder Name unknown
Sewer Public Sewer
Water City Water
Structure Type Covered Patio(s),Patio
New Construction No
Schools
Elementary Schools Park Meadows Elementary School
Middle Schools Deer Valley Middle School
High Schools Deer Valley High School
School District Deer Valley Unified District
Others
HOA Name Associa
HOA Fee Include Roof Repair,Insurance,Maintenance Grounds,Trash,Water,Roof Replacement,Maintenance Exterior
Senior Community No
Tax ID 206-09-115
Ownership Fee Simple
Acceptable Financing Cash, Conventional, FHA, VA Loan
Horse Property N
Listing Terms Cash, Conventional, FHA, VA Loan
Financing Conventional
Read Less Info
Want to know what your home might be worth? Contact us for a FREE valuation!

Our team is ready to help you sell your home for the highest possible price ASAP

Copyright 2025 Arizona Regional Multiple Listing Service, Inc. All rights reserved.
Bought with RE/MAX Fine Properties
"My job is to find and attract mastery-based agents to the office, protect the culture, and make sure everyone is happy! "
42201 N 41st Dr Suite B144, Anthem, AZ, 85086, United States






