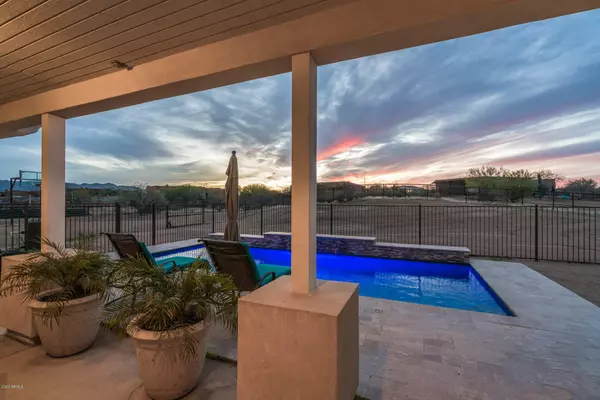$1,300,000
$1,200,000
8.3%For more information regarding the value of a property, please contact us for a free consultation.
5 Beds
5.5 Baths
3,646 SqFt
SOLD DATE : 03/05/2021
Key Details
Sold Price $1,300,000
Property Type Single Family Home
Sub Type Single Family - Detached
Listing Status Sold
Purchase Type For Sale
Square Footage 3,646 sqft
Price per Sqft $356
Subdivision Horse Property
MLS Listing ID 6140801
Sold Date 03/05/21
Style Other (See Remarks)
Bedrooms 5
HOA Y/N No
Originating Board Arizona Regional Multiple Listing Service (ARMLS)
Year Built 2005
Annual Tax Amount $3,864
Tax Year 2020
Lot Size 5.000 Acres
Acres 5.0
Property Description
Here is the Wide Open Spaces Country Lifestyle., accentuated by unobstructed Mountain Views! With location an essential, this 5-acre property 1/8 mile north of Rio Verde Dr, is close to shopping and services. Exquisite 3646 sq ft Craftsman style home, is enclosed in new fencing, stands in its grandeur overlooking the ranch - a Spacious home where you can entertain your family and friends. The open kitchen boasts of WOLF and SUB-ZERO appliances, with Custom Cabinets by Affinity Kitchens, Restoration Hardware Crystal Knobs, Bronze Pulls, and an Oak Butcher Block Island. The home is appointed with Custom Window and Door Trim throughout, Maple Floors, 8-foot doors, and Limestone counters. A 768 sq ft guest suite, or income producing rental, is over the garag
Location
State AZ
County Maricopa
Community Horse Property
Direction Shortest route: Rio Verde Dr, North on 141st St. Trailering - Rio Verde Dr, north on 144th St, west on Peak View, then left on141st St, 15 mins from Dynamite Arena; 50 mins from Wickenburg
Rooms
Other Rooms Great Room, Family Room
Guest Accommodations 768.0
Master Bedroom Upstairs
Den/Bedroom Plus 5
Separate Den/Office N
Interior
Interior Features Upstairs, Eat-in Kitchen, 9+ Flat Ceilings, Vaulted Ceiling(s), Kitchen Island, Double Vanity, Full Bth Master Bdrm, Separate Shwr & Tub, Tub with Jets, High Speed Internet
Heating Electric, See Remarks
Cooling Refrigeration, Ceiling Fan(s), See Remarks
Flooring Wood, Other
Fireplaces Type 2 Fireplace, Two Way Fireplace, Living Room, Master Bedroom, Gas
Fireplace Yes
Window Features Double Pane Windows
SPA None
Exterior
Exterior Feature Balcony, Covered Patio(s), Patio
Garage Attch'd Gar Cabinets, Electric Door Opener, Extnded Lngth Garage
Garage Spaces 2.0
Garage Description 2.0
Fence Wood, Wire
Pool Play Pool, Fenced, Heated, Private
Utilities Available Propane
Amenities Available None
Waterfront No
View Mountain(s)
Roof Type Composition
Accessibility Accessible Hallway(s)
Parking Type Attch'd Gar Cabinets, Electric Door Opener, Extnded Lngth Garage
Private Pool Yes
Building
Lot Description Natural Desert Back, Natural Desert Front
Story 2
Builder Name Custom
Sewer Septic Tank
Water Shared Well
Architectural Style Other (See Remarks)
Structure Type Balcony,Covered Patio(s),Patio
Schools
Elementary Schools Desert Valley Elementary School
Middle Schools Sonoran Trails Middle School
High Schools Cactus Shadows High School
School District Cave Creek Unified District
Others
HOA Fee Include No Fees
Senior Community No
Tax ID 219-39-148
Ownership Fee Simple
Acceptable Financing Cash, Conventional
Horse Property Y
Horse Feature Arena, Auto Water, Corral(s), Hot Walker, Stall, Tack Room
Listing Terms Cash, Conventional
Financing Cash
Read Less Info
Want to know what your home might be worth? Contact us for a FREE valuation!

Our team is ready to help you sell your home for the highest possible price ASAP

Copyright 2024 Arizona Regional Multiple Listing Service, Inc. All rights reserved.
Bought with My Home Group Real Estate

"My job is to find and attract mastery-based agents to the office, protect the culture, and make sure everyone is happy! "
42201 N 41st Dr Suite B144, Anthem, AZ, 85086, United States






