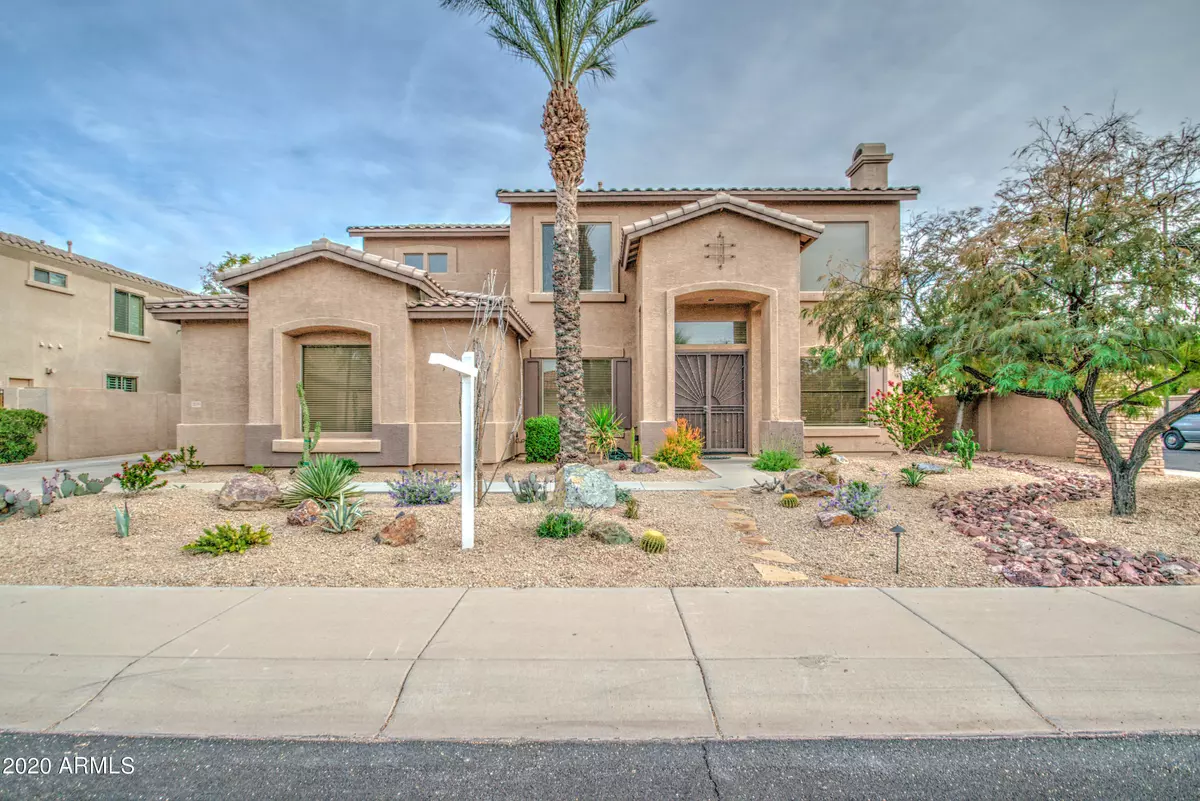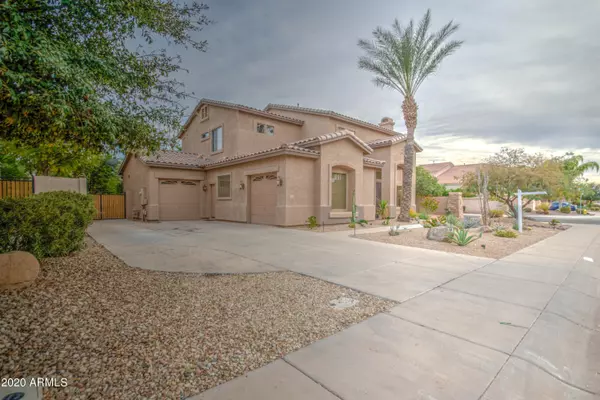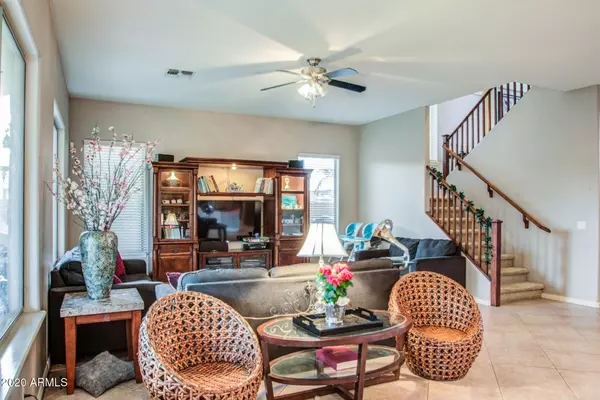$520,000
$515,000
1.0%For more information regarding the value of a property, please contact us for a free consultation.
5 Beds
3 Baths
3,413 SqFt
SOLD DATE : 01/29/2021
Key Details
Sold Price $520,000
Property Type Single Family Home
Sub Type Single Family - Detached
Listing Status Sold
Purchase Type For Sale
Square Footage 3,413 sqft
Price per Sqft $152
Subdivision Ashland Ranch
MLS Listing ID 6170078
Sold Date 01/29/21
Style Ranch
Bedrooms 5
HOA Fees $62/qua
HOA Y/N Yes
Originating Board Arizona Regional Multiple Listing Service (ARMLS)
Year Built 2001
Annual Tax Amount $3,396
Tax Year 2020
Lot Size 9,529 Sqft
Acres 0.22
Property Description
Beautiful home located in the popular Ashland Ranch community! Spacious, two story floorplan with 5 bedrooms and 3 full baths. Inviting, grand entrance into formal living with 20 FT ceilings and stunning fireplace. Large open kitchen with tons of counter space and cabinets that over looks the the great room! Off the main kitchen you will find an additional living space with a complete 2nd kitchen that can double as a craft or homework center with huge walk in pantry, a bonus room that could be used as a theater room, home office, mother in law suite or tween room, as well as a bedroom and full bath. Upstairs is where you will find the Master bedroom, updated master bath with walk in closet and 3 more bedrooms. The backyard is perfect for entertaining with a built in BBQ, extended patio with misters and a private pool with water feature. RV gate and extended driveway provides additional parking. LOCATION! In heart of Gilbert. Close to US 202, San Tan Mall & shopping!
Location
State AZ
County Maricopa
Community Ashland Ranch
Rooms
Other Rooms Guest Qtrs-Sep Entrn, Family Room, BonusGame Room
Master Bedroom Upstairs
Den/Bedroom Plus 6
Separate Den/Office N
Interior
Interior Features Upstairs, Eat-in Kitchen, Breakfast Bar, Vaulted Ceiling(s), Kitchen Island, Pantry, 2 Master Baths, Separate Shwr & Tub
Heating Natural Gas
Cooling Refrigeration
Flooring Carpet, Tile
Fireplaces Type 1 Fireplace
Fireplace Yes
SPA None
Exterior
Exterior Feature Patio
Garage Electric Door Opener, RV Gate
Garage Spaces 2.0
Garage Description 2.0
Fence Block
Pool Private
Community Features Playground, Biking/Walking Path
Utilities Available SRP, SW Gas
Amenities Available Rental OK (See Rmks)
Waterfront No
Roof Type Tile
Private Pool Yes
Building
Lot Description Desert Front, Cul-De-Sac, Gravel/Stone Front, Grass Back, Auto Timer H2O Front, Auto Timer H2O Back
Story 2
Builder Name Jackson Properties
Sewer Public Sewer
Water City Water
Architectural Style Ranch
Structure Type Patio
New Construction Yes
Schools
Elementary Schools Ashland Elementary
Middle Schools South Valley Jr. High
High Schools Campo Verde High School
School District Gilbert Unified District
Others
HOA Name Ashland Ranch HOA
HOA Fee Include Maintenance Grounds
Senior Community No
Tax ID 309-20-074
Ownership Fee Simple
Acceptable Financing Cash, Conventional, VA Loan
Horse Property N
Listing Terms Cash, Conventional, VA Loan
Financing Conventional
Read Less Info
Want to know what your home might be worth? Contact us for a FREE valuation!

Our team is ready to help you sell your home for the highest possible price ASAP

Copyright 2024 Arizona Regional Multiple Listing Service, Inc. All rights reserved.
Bought with Hague Partners

"My job is to find and attract mastery-based agents to the office, protect the culture, and make sure everyone is happy! "
42201 N 41st Dr Suite B144, Anthem, AZ, 85086, United States






