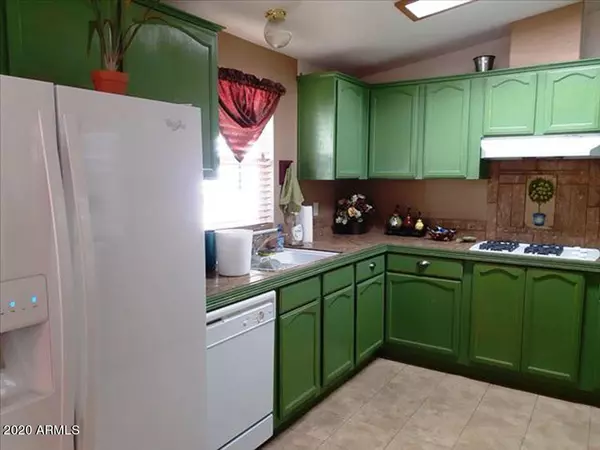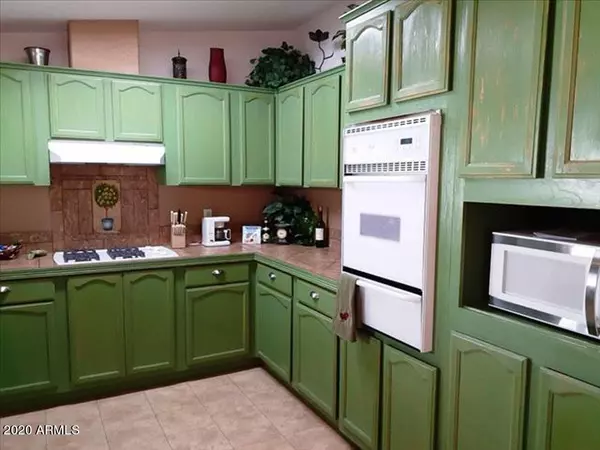$90,000
$95,500
5.8%For more information regarding the value of a property, please contact us for a free consultation.
3 Beds
2 Baths
1,568 SqFt
SOLD DATE : 04/13/2021
Key Details
Sold Price $90,000
Property Type Mobile Home
Sub Type Mfg/Mobile Housing
Listing Status Sold
Purchase Type For Sale
Square Footage 1,568 sqft
Price per Sqft $57
Subdivision Crescent Run
MLS Listing ID 6171628
Sold Date 04/13/21
Bedrooms 3
HOA Y/N No
Originating Board Arizona Regional Multiple Listing Service (ARMLS)
Land Lease Amount 743.0
Year Built 2002
Annual Tax Amount $451
Tax Year 2020
Property Description
Lovely home on LEASED LAND in popular 55+ community of Crescent Run! This lovely FURNISHED home has a living area that features an open floor plan with 3 large bedrooms. Custom painted cabinets in the kitchen with newer matching appliances, wall oven, plus a gorgeous gas cooktop! Enjoy your meals with a view of the spotless surrounding neighborhood from the sunny dining area. There are 2'' faux wood blinds throughout, and ceiling fans in every room. Neutral paint scheme and pride of ownership is shown with how well-maintained this home is. Covered parking in front and giant shaded patio in the rear, plus storage shed. Newer roof and water heater plus very recent energy efficient upgrades to the HVAC system. ALL BUYERS MUST HAVE AN APPROVED PARK APPLICATION PRIOR TO HOME INSPECTION.
Location
State AZ
County Maricopa
Community Crescent Run
Direction East on Southern just past Hawes Road. Community is on the North side of street.
Rooms
Other Rooms Separate Workshop, Family Room
Den/Bedroom Plus 3
Separate Den/Office N
Interior
Interior Features Eat-in Kitchen, Furnished(See Rmrks), Vaulted Ceiling(s), Double Vanity, Separate Shwr & Tub, High Speed Internet
Heating Natural Gas
Cooling Refrigeration, Ceiling Fan(s)
Flooring Carpet, Tile
Fireplaces Number No Fireplace
Fireplaces Type None
Fireplace No
Window Features Vinyl Frame,Double Pane Windows
SPA None
Exterior
Exterior Feature Covered Patio(s), Patio
Carport Spaces 2
Fence None
Pool None
Community Features Gated Community, Community Spa Htd, Community Pool Htd, Guarded Entry, Tennis Court(s), Racquetball, Biking/Walking Path, Clubhouse, Fitness Center
Utilities Available SRP, SW Gas
Amenities Available Management
Waterfront No
Roof Type Composition
Accessibility Zero-Grade Entry, Pool Power Lift, Accessible Hallway(s)
Private Pool No
Building
Lot Description Sprinklers In Rear, Sprinklers In Front, Gravel/Stone Front, Gravel/Stone Back
Story 1
Unit Features Ground Level
Builder Name Fleetwood
Sewer Public Sewer
Water City Water
Structure Type Covered Patio(s),Patio
Schools
Elementary Schools Adult
Middle Schools Adult
High Schools Adult
School District Mesa Unified District
Others
HOA Fee Include Cable TV,Trash
Senior Community Yes
Tax ID 218-52-001-P
Ownership Leasehold
Acceptable Financing Cash
Horse Property N
Listing Terms Cash
Financing Other
Special Listing Condition Age Restricted (See Remarks)
Read Less Info
Want to know what your home might be worth? Contact us for a FREE valuation!

Our team is ready to help you sell your home for the highest possible price ASAP

Copyright 2024 Arizona Regional Multiple Listing Service, Inc. All rights reserved.
Bought with RE/MAX Alliance Group

"My job is to find and attract mastery-based agents to the office, protect the culture, and make sure everyone is happy! "
42201 N 41st Dr Suite B144, Anthem, AZ, 85086, United States






