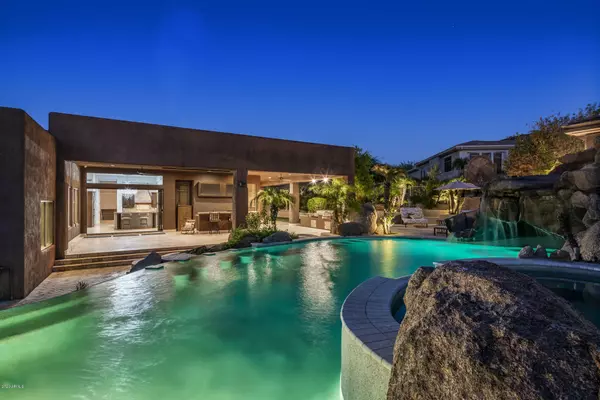$1,300,000
$1,399,000
7.1%For more information regarding the value of a property, please contact us for a free consultation.
6 Beds
4 Baths
5,850 SqFt
SOLD DATE : 01/21/2021
Key Details
Sold Price $1,300,000
Property Type Single Family Home
Sub Type Single Family - Detached
Listing Status Sold
Purchase Type For Sale
Square Footage 5,850 sqft
Price per Sqft $222
Subdivision Preserve At Shadow Mountain
MLS Listing ID 6128617
Sold Date 01/21/21
Style Other (See Remarks)
Bedrooms 6
HOA Fees $62/mo
HOA Y/N Yes
Originating Board Arizona Regional Multiple Listing Service (ARMLS)
Year Built 2000
Annual Tax Amount $9,875
Tax Year 2019
Lot Size 0.557 Acres
Acres 0.56
Property Description
This Picture Perfect Mountainside Home is the definition of resort style living with its beautiful indoor/outdoor living space. Chef kitchen opens to a large family room with direct access to the back yard that takes backyard entertaining to a whole new level & was truly designed so that one could enjoy Arizona's beautiful weather year round. Tall ceilings & large, bright windows showcase the tranquil backyard fountain. The newly remodeled master bathroom & closet are absolutely stunning. Only the FINEST finishes were used throughout creating a timeless setting & desert living at its best with extensive use of wood & natural stones, no detail was missed.
Location
State AZ
County Maricopa
Community Preserve At Shadow Mountain
Direction From Thunderbird, head North on 28th St, left on Evans Dr, Left on 27th St, Right on Spring Rd, the home is on the corner of Spring and 26th Pl.
Rooms
Other Rooms Guest Qtrs-Sep Entrn, Separate Workshop, Loft, Great Room, Media Room, Family Room, BonusGame Room
Master Bedroom Split
Den/Bedroom Plus 9
Ensuite Laundry Dryer Included, Inside, Washer Included
Separate Den/Office Y
Interior
Interior Features Upstairs, Walk-In Closet(s), Eat-in Kitchen, Breakfast Bar, Vaulted Ceiling(s), Wet Bar, Kitchen Island, Pantry, Bidet, Double Vanity, Full Bth Master Bdrm, Separate Shwr & Tub, Granite Counters
Laundry Location Dryer Included, Inside, Washer Included
Heating Natural Gas
Cooling Refrigeration
Flooring Stone, Tile, Wood
Fireplaces Type 1 Fireplace, 2 Fireplace, Exterior Fireplace, Living Room, Gas
Fireplace Yes
SPA Heated, Private
Laundry Dryer Included, Inside, Washer Included
Exterior
Exterior Feature Balcony, Covered Patio(s), Gazebo/Ramada, Misting System, Other, Patio, Private Street(s), Storage, Built-in Barbecue
Garage Spaces 4.0
Garage Description 4.0
Fence Block, Wrought Iron
Pool Play Pool, Variable Speed Pump, Heated, Private
Utilities Available APS
Waterfront No
View City Lights, Mountain(s)
Roof Type Tile
Building
Lot Description Corner Lot, Desert Front, Cul-De-Sac, Synthetic Grass Back, Auto Timer H2O Front, Auto Timer H2O Back
Story 2
Builder Name Custom Home
Sewer Public Sewer
Water City Water
Architectural Style Other (See Remarks)
Structure Type Balcony, Covered Patio(s), Gazebo/Ramada, Misting System, Other, Patio, Private Street(s), Storage, Built-in Barbecue
Schools
Elementary Schools Palomino Primary School
Middle Schools Greenway Middle School
High Schools North Canyon High School
School District Paradise Valley Unified District
Others
HOA Name Preserve/Mtn Shadow
HOA Fee Include Maintenance Grounds, Street Maint
Senior Community No
Tax ID 214-54-046-A
Ownership Fee Simple
Acceptable Financing Cash, Conventional, VA Loan
Horse Property N
Listing Terms Cash, Conventional, VA Loan
Financing Conventional
Read Less Info
Want to know what your home might be worth? Contact us for a FREE valuation!

Our team is ready to help you sell your home for the highest possible price ASAP

Copyright 2024 Arizona Regional Multiple Listing Service, Inc. All rights reserved.
Bought with Jason Mitchell Real Estate

"My job is to find and attract mastery-based agents to the office, protect the culture, and make sure everyone is happy! "
42201 N 41st Dr Suite B144, Anthem, AZ, 85086, United States






