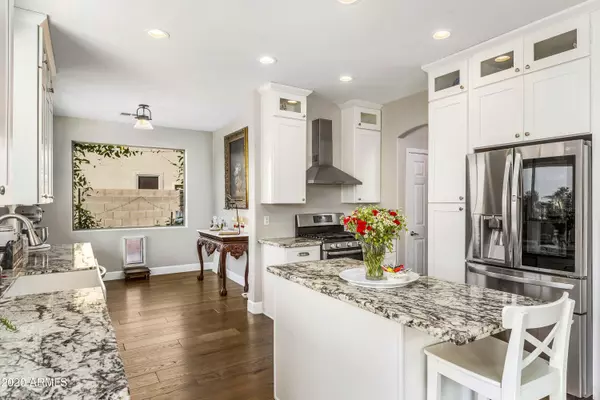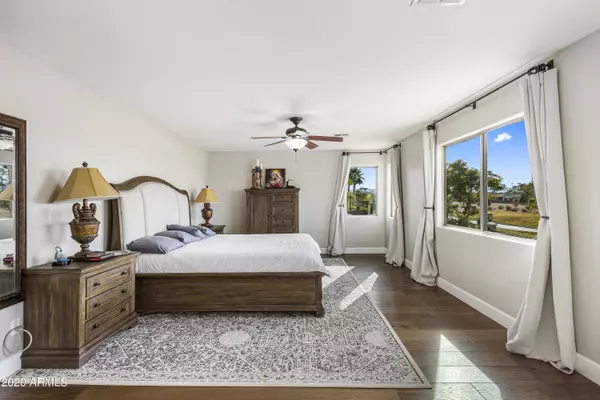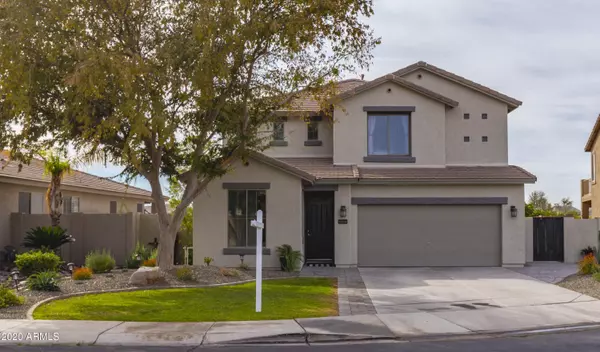$537,000
$525,000
2.3%For more information regarding the value of a property, please contact us for a free consultation.
5 Beds
4 Baths
2,400 SqFt
SOLD DATE : 01/19/2021
Key Details
Sold Price $537,000
Property Type Single Family Home
Sub Type Single Family - Detached
Listing Status Sold
Purchase Type For Sale
Square Footage 2,400 sqft
Price per Sqft $223
Subdivision Seville Parcel 13
MLS Listing ID 6173285
Sold Date 01/19/21
Style Other (See Remarks)
Bedrooms 5
HOA Fees $47
HOA Y/N Yes
Originating Board Arizona Regional Multiple Listing Service (ARMLS)
Year Built 2003
Annual Tax Amount $2,650
Tax Year 2020
Lot Size 7,054 Sqft
Acres 0.16
Property Description
Offers presented Wed. 12-23
Club Membership is separate, view the docs tab for membership information. There is a walking trail right by the house if you love to walk!
Everything in your new home has been touched and highly upgraded with high-end finishes. Location. Views. Upgrades. Golf. Gated. Shopping. Dining. This one has it all!
Your new home has 5 bedrooms 4 bathrooms, a pool and 2 car garage. Get where you need to go easily with quick access to the 202 Freeway. In addition to Power Ranch Shopping you are a short drive to Costco, Trader Joes, Basha's, Sams Club, and San Tan Village Mall.
If no backyard neighbors are your thing or, walking paths, beautiful sunsets and mountain views from the comfort of your home, you are going to fall in love.
(Click the More Link This Seville Charmer is going to steal your heart from the moment you step in and see the amazing view. A sparkling pool, golf course, and unobstructed views of the San Tan Mountains will catch your eye.
Your downstairs, front bedroom has an easy to access bath across the hall. It's great for any family member, guests, a home office, art studio, play room, or whatever works for your family. The ensuite bathroom has a glass walk-in shower and new water softening shower head. This bath is newly upgraded with beautiful slab granite backsplash with matching counters, new, upgraded toilet, and fresh paint.
Beautiful, high grade, 8 inch wide, matte-finish engineered hardwood flooring has been newly installed throughout your entire home!
You have soaring 20' ceilings in your living room and tons of natural light. It's bright and cheery and will lift your spirits and make you happy to be home.
Your formal dining has a brand new gorgeous light fixture and even more views out into your backyard. The hummingbirds will be peeking back in at you saying hello.
This kitchen has been completely redone with elegant, white custom soft close cabinets going all the way to the ceiling, Decorative glass doors light up at night with the touch of a button. You have a newly installed drawer trash can, sliding pull outs, and additional pantry space installed! Your new island has been extended to allow for a chefs seat and easy navigation and extra storage throughout your kitchen. You will love this deep farm sink for it's charm and easy of use! Not to mention the new stainless steel auto wave kitchen faucet and stunning view of the mountains isn't bad either! Your gas stove top has a griddle and you even have a stainless steel hood. Your super quiet dishwasher matches the rest of your stainless steel appliances.
Enjoy your breakfast room off the kitchen that gives you plenty of space for informal dining, a buffet, a wine or coffee bar, or more cabinets. Your imagination is the only limitation here! You also have a newly installed doggie door for all your furry friends.
A brilliant use of space under the stairs was used to expand the laundry room and give you more cabinet space. Step out to your 2 gar garage and find additional cabinets. New paver extension on the driveway provides a pullout for additional, out of the way parking.
Your second story awaits and is sure to please with the upgraded engineered hardwood on the stairs for ease of cleaning and consistent look and feel. Three additional bedrooms upstairs with two connected by a Jack and Jill bathroom with double vanities & new sink faucets. The toilet and bath have their own door for privacy and you will find a touch of glamour with a chandelier in the first bedroom.
Your upstairs hallway which leads to the primary bedroom is large enough for a desk or additional storage cabinet plus there is a closet for your linens.
Your primary bedroom is very spacious and has windows with amazing views of the golf course and mountain views all around! Your en-suite bathroom has a private toilet room and separate glass walk-in shower and soaking tub for soaking away the days troubles. A huge walk-in closet with built-in shelves makes organizing shoes, handbags and essentials a breeze. Guys, there is even room for your stuff in there!
This home has been completely upgraded for these folks to stay and positive circumstances have brought them something new in life to pursue. It's your opportunity to enjoy their labor of love the way they have. The views alone will make you want to stay.
See a list of upgrades under the documents tab. Set an appointment for your private showing today by calling your agent. This one will get stolen away from you pretty quick!
Location
State AZ
County Maricopa
Community Seville Parcel 13
Direction S on Higley left on S Seville BLVD, left on Murfield, Right on Senica Way, left on Killarney, Right on S Crestview, left on Enclave, Right on S Classic, Left on South Cartier to your new home.
Rooms
Other Rooms Great Room, Family Room
Master Bedroom Split
Den/Bedroom Plus 6
Separate Den/Office Y
Interior
Interior Features Upstairs, Eat-in Kitchen, 9+ Flat Ceilings, Vaulted Ceiling(s), Kitchen Island, Pantry, Double Vanity, Full Bth Master Bdrm, Separate Shwr & Tub, High Speed Internet, Granite Counters
Heating Natural Gas, ENERGY STAR Qualified Equipment
Cooling Refrigeration, Programmable Thmstat, Ceiling Fan(s)
Flooring Wood
Fireplaces Number No Fireplace
Fireplaces Type None
Fireplace No
Window Features Double Pane Windows,Low Emissivity Windows
SPA None
Exterior
Exterior Feature Covered Patio(s), Patio, Built-in Barbecue
Garage Attch'd Gar Cabinets, Dir Entry frm Garage, Electric Door Opener, Separate Strge Area
Garage Spaces 2.0
Garage Description 2.0
Fence See Remarks, Block, Wrought Iron
Pool Variable Speed Pump, Diving Pool, Private
Landscape Description Irrigation Back, Irrigation Front
Community Features Gated Community, Community Spa Htd, Community Spa, Community Pool Htd, Community Pool, Golf, Tennis Court(s), Playground, Biking/Walking Path, Clubhouse, Fitness Center
Utilities Available SRP, SW Gas
Amenities Available Club, Membership Opt, Management
Waterfront No
View Mountain(s)
Roof Type Tile
Private Pool Yes
Building
Lot Description Sprinklers In Rear, Sprinklers In Front, Desert Back, Desert Front, On Golf Course, Grass Front, Grass Back, Auto Timer H2O Front, Auto Timer H2O Back, Irrigation Front, Irrigation Back
Story 2
Builder Name Shea Homes
Sewer Sewer in & Cnctd, Public Sewer
Water City Water
Architectural Style Other (See Remarks)
Structure Type Covered Patio(s),Patio,Built-in Barbecue
New Construction Yes
Schools
Elementary Schools Riggs Elementary
Middle Schools Dr Camille Casteel High School
High Schools Dr Camille Casteel High School
School District Chandler Unified District
Others
HOA Name Seville
HOA Fee Include Maintenance Grounds
Senior Community No
Tax ID 313-04-088
Ownership Fee Simple
Acceptable Financing Cash, Conventional, VA Loan
Horse Property N
Listing Terms Cash, Conventional, VA Loan
Financing Conventional
Read Less Info
Want to know what your home might be worth? Contact us for a FREE valuation!

Our team is ready to help you sell your home for the highest possible price ASAP

Copyright 2024 Arizona Regional Multiple Listing Service, Inc. All rights reserved.
Bought with eXp Realty

"My job is to find and attract mastery-based agents to the office, protect the culture, and make sure everyone is happy! "
42201 N 41st Dr Suite B144, Anthem, AZ, 85086, United States






