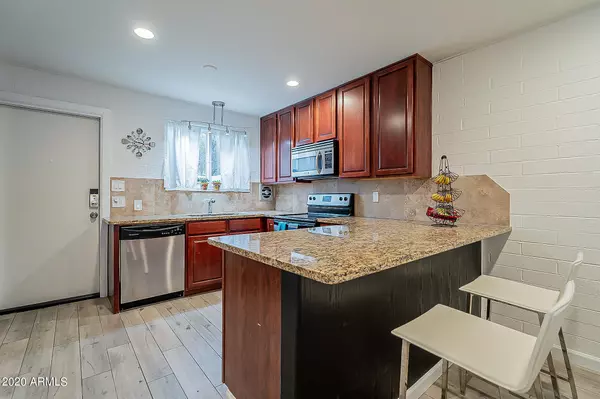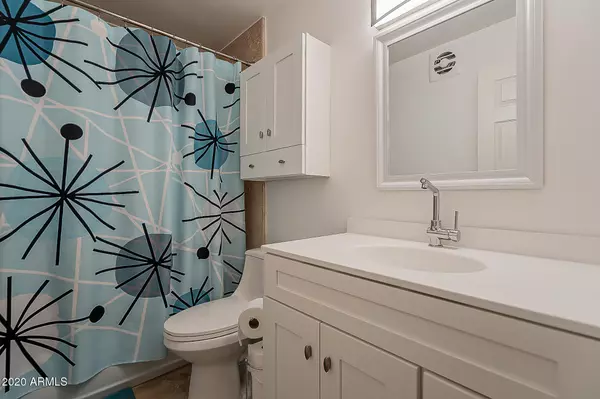$285,000
$269,900
5.6%For more information regarding the value of a property, please contact us for a free consultation.
2 Beds
2 Baths
988 SqFt
SOLD DATE : 02/25/2021
Key Details
Sold Price $285,000
Property Type Condo
Sub Type Apartment Style/Flat
Listing Status Sold
Purchase Type For Sale
Square Footage 988 sqft
Price per Sqft $288
Subdivision Park Paradise Condominium
MLS Listing ID 6175115
Sold Date 02/25/21
Style Contemporary
Bedrooms 2
HOA Fees $375/mo
HOA Y/N Yes
Originating Board Arizona Regional Multiple Listing Service (ARMLS)
Year Built 1958
Annual Tax Amount $616
Tax Year 2020
Lot Size 98 Sqft
Property Description
LOCATION-LOCATION-LOCATION-OLD TOWN SCOTTSDALE-MOVE IN READY-UPDATED-RETRO MID-CENTURY CONDO - 2BDS, 2BA - END UNIT - PARTY IN THE POOL - DANCE TO DINING - CRUISE THE CANAL - RENTALS ALLOWED. This beautiful condo features 2 large bedrooms, 2 full bathrooms, fresh paint, granite counter tops, new energy efficient windows, and tile wood like flooring though out. This is end unit, ground floor, pool facing and has an extra storage unit at the west end of the complex. One of best neighborhoods in all of Old Town the highly desirable community of Park Paradise is just a short walk or bike ride to your favorite eateries, shopping, galleries the Valley Ho Hotel and spring training baseball. This fun ''retro'' community offers a lush green grass, community pool, mature trees and an amazing mural made from recycled paint and repurposed billboard vinyl on the side of the building created by local artist Thomas Blee-Carlyle.
Location
State AZ
County Maricopa
Community Park Paradise Condominium
Direction South on Goldwater * Southwest on 70th St * West on 4th St
Rooms
Master Bedroom Split
Den/Bedroom Plus 2
Separate Den/Office N
Interior
Interior Features Breakfast Bar, No Interior Steps, Pantry, 3/4 Bath Master Bdrm, High Speed Internet, Granite Counters
Heating Electric, See Remarks
Cooling Refrigeration
Flooring Stone, Tile, Other
Fireplaces Number No Fireplace
Fireplaces Type None
Fireplace No
Window Features Double Pane Windows
SPA None
Exterior
Garage Assigned
Carport Spaces 1
Fence None
Pool None
Community Features Community Pool, Near Bus Stop, Community Laundry, Biking/Walking Path
Utilities Available APS
Amenities Available Management, Rental OK (See Rmks)
Waterfront No
Roof Type Foam
Parking Type Assigned
Private Pool No
Building
Lot Description Corner Lot
Story 2
Unit Features Ground Level
Builder Name unknown
Sewer Public Sewer
Water City Water
Architectural Style Contemporary
Schools
Elementary Schools Tonalea K-8
Middle Schools Pima Elementary School
High Schools Coronado High School
School District Scottsdale Unified District
Others
HOA Name PARK PARADISE
HOA Fee Include Insurance,Sewer,Maintenance Grounds,Trash,Water,Maintenance Exterior
Senior Community No
Tax ID 130-10-218
Ownership Condominium
Acceptable Financing Cash, Conventional
Horse Property N
Listing Terms Cash, Conventional
Financing Conventional
Read Less Info
Want to know what your home might be worth? Contact us for a FREE valuation!

Our team is ready to help you sell your home for the highest possible price ASAP

Copyright 2024 Arizona Regional Multiple Listing Service, Inc. All rights reserved.
Bought with Weichert, Realtors-Home Pro Realty

"My job is to find and attract mastery-based agents to the office, protect the culture, and make sure everyone is happy! "
42201 N 41st Dr Suite B144, Anthem, AZ, 85086, United States






