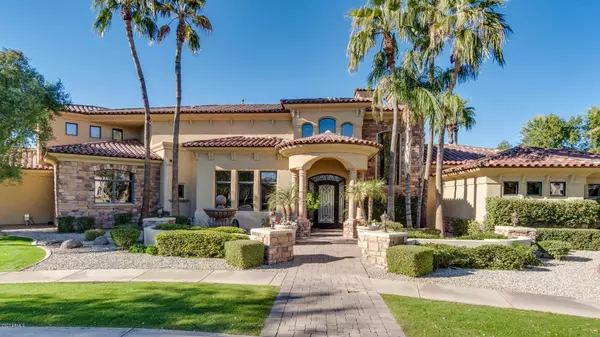$1,710,000
$1,749,900
2.3%For more information regarding the value of a property, please contact us for a free consultation.
5 Beds
5 Baths
7,144 SqFt
SOLD DATE : 01/27/2021
Key Details
Sold Price $1,710,000
Property Type Single Family Home
Sub Type Single Family - Detached
Listing Status Sold
Purchase Type For Sale
Square Footage 7,144 sqft
Price per Sqft $239
Subdivision Villa Tuscano Final Plat
MLS Listing ID 6166593
Sold Date 01/27/21
Style Santa Barbara/Tuscan
Bedrooms 5
HOA Fees $440/mo
HOA Y/N Yes
Originating Board Arizona Regional Multiple Listing Service (ARMLS)
Year Built 2006
Annual Tax Amount $13,326
Tax Year 2019
Lot Size 0.998 Acres
Acres 1.0
Property Description
Pristine Custom Tuscan Estate in the Exclusive Gated Community of Villa Tuscano. Plenty of Space on this Shy of an Acre, 7100sf+ Home with 5 Bedrooms, 5 Bathrooms, Office, Media Room, an Abundance of Extra Storage, and 4 Car Extended Garage. Enter Through the Custom Iron Door into the 22' Ceiling Foyer with Dramatic Winding Staircase. Ahead you will see through the Butted Glass Windows to Your Backyard Tropical Paradise! 40' Heated Salt Water Play Pool, Rock Waterfall with Slide and FirePots, Lighted Sports Court, In Ground Trampoline, Firepit w/Sitting Area, Built-In BBQ Grill, Large Gazebo, Misting System on Covered Patio, Misting System on Rock Slide. Spiral Staircase Leading to the Outdoor Upper Wrap around Observation Deck. Inside you will find a Spacious Granite Chefs Kitchen with Custom 48" Cabinets, 2 Dishwashers, Gas Cook Top, Dbl Ovens, Warming Drawer, Built-In Custom Front Refrigerator, Veggie Sink and Large Walk-In Pantry. Formal Dining Room w/Built-In Custom Buffet. Gigantic Family Room w/Built-In Custom Entertainment Center and Gas Stone Veneer Fireplace. Calming Master Suite includes Gas Fireplace, French Doors that Exit to Backyard. Bay Window Sitting Area w/Electronic Blinds. Serene Master Bath with Dual Vanities, Spa Tub, Large Travertine Shower, Bidet and His/Her Walk-In Closets with Custom Cabinets. Also, on the Main Floor is a Guest Bedroom Ensuite w/Walk-In Closet. Beautiful Dbl Door Library/Office w/Tray Ceilings, Unique Wood Beams, Custom Built-In Shelving, Custom Cabinetry w/Granite Countertops and Large Walk-In Closet. Upstairs you will find 3 Bedrooms w/Walk-In Closets, Jack and Jill Bathroom, Full Guest Bath, Media/Game Room with Pool Table, Full Wet Bar, including 2 drawer Refrigerator, Microwave, Dishwasher, Sink and Large Walk-In Closet. You will also find an Enormous Private Room Just for Storage. This Home was a Custom Design with MANY Custom Features including Alder Custom Cabinetry and Doors Throughout Home with Granite and Travertine Finishes Throughout. This SMART Home also has Central Vac, is Pre-Wired for Surround Sound Throughout the Home, 18 x 18 Travertine and Pestube Systems in the Walls and Under the Slabs. This Home has been Meticulously Maintained. Schedule Your Private Showing Today! Check Doc Tab for extra highlights.
Location
State AZ
County Maricopa
Community Villa Tuscano Final Plat
Direction Head East on McKellips to Entrance of Villa Tuscano on North Side of McKellips. Gate code required. Proceed to the right and stay on circle to home. No sign out front.
Rooms
Other Rooms Library-Blt-in Bkcse, Great Room, Family Room, BonusGame Room
Master Bedroom Split
Den/Bedroom Plus 8
Separate Den/Office Y
Interior
Interior Features Master Downstairs, Eat-in Kitchen, Breakfast Bar, 9+ Flat Ceilings, Central Vacuum, Drink Wtr Filter Sys, Wet Bar, Kitchen Island, Pantry, Bidet, Double Vanity, Full Bth Master Bdrm, Separate Shwr & Tub, High Speed Internet, Smart Home, Granite Counters
Heating Natural Gas
Cooling Refrigeration, Programmable Thmstat, Ceiling Fan(s)
Flooring Carpet, Stone
Fireplaces Type 3+ Fireplace, Fire Pit, Family Room, Living Room, Master Bedroom, Gas
Fireplace Yes
Window Features Wood Frames,Double Pane Windows,Tinted Windows
SPA Heated,Private
Exterior
Exterior Feature Balcony, Covered Patio(s), Playground, Gazebo/Ramada, Misting System, Patio, Private Street(s), Private Yard, Sport Court(s), Storage, Built-in Barbecue
Garage Attch'd Gar Cabinets, Dir Entry frm Garage, Electric Door Opener, Extnded Lngth Garage, Over Height Garage, RV Gate, Separate Strge Area, Side Vehicle Entry
Garage Spaces 4.0
Garage Description 4.0
Fence Block
Pool Play Pool, Variable Speed Pump, Heated, Private
Community Features Gated Community, Playground
Utilities Available SRP, SW Gas
Amenities Available Management
Waterfront No
View Mountain(s)
Roof Type Tile
Private Pool Yes
Building
Lot Description Sprinklers In Rear, Sprinklers In Front, Corner Lot, Cul-De-Sac, Grass Front, Grass Back, Auto Timer H2O Front, Auto Timer H2O Back
Story 2
Builder Name Esson Homes
Sewer Public Sewer
Water City Water
Architectural Style Santa Barbara/Tuscan
Structure Type Balcony,Covered Patio(s),Playground,Gazebo/Ramada,Misting System,Patio,Private Street(s),Private Yard,Sport Court(s),Storage,Built-in Barbecue
New Construction Yes
Schools
Elementary Schools Ishikawa Elementary School
Middle Schools Stapley Junior High School
High Schools Mountain View High School
School District Mesa Unified District
Others
HOA Name Villa Tuscano
HOA Fee Include Maintenance Grounds,Street Maint
Senior Community No
Tax ID 141-28-119
Ownership Fee Simple
Acceptable Financing Cash, Conventional
Horse Property N
Listing Terms Cash, Conventional
Financing Cash
Read Less Info
Want to know what your home might be worth? Contact us for a FREE valuation!

Our team is ready to help you sell your home for the highest possible price ASAP

Copyright 2024 Arizona Regional Multiple Listing Service, Inc. All rights reserved.
Bought with Libertas Real Estate

"My job is to find and attract mastery-based agents to the office, protect the culture, and make sure everyone is happy! "
42201 N 41st Dr Suite B144, Anthem, AZ, 85086, United States






