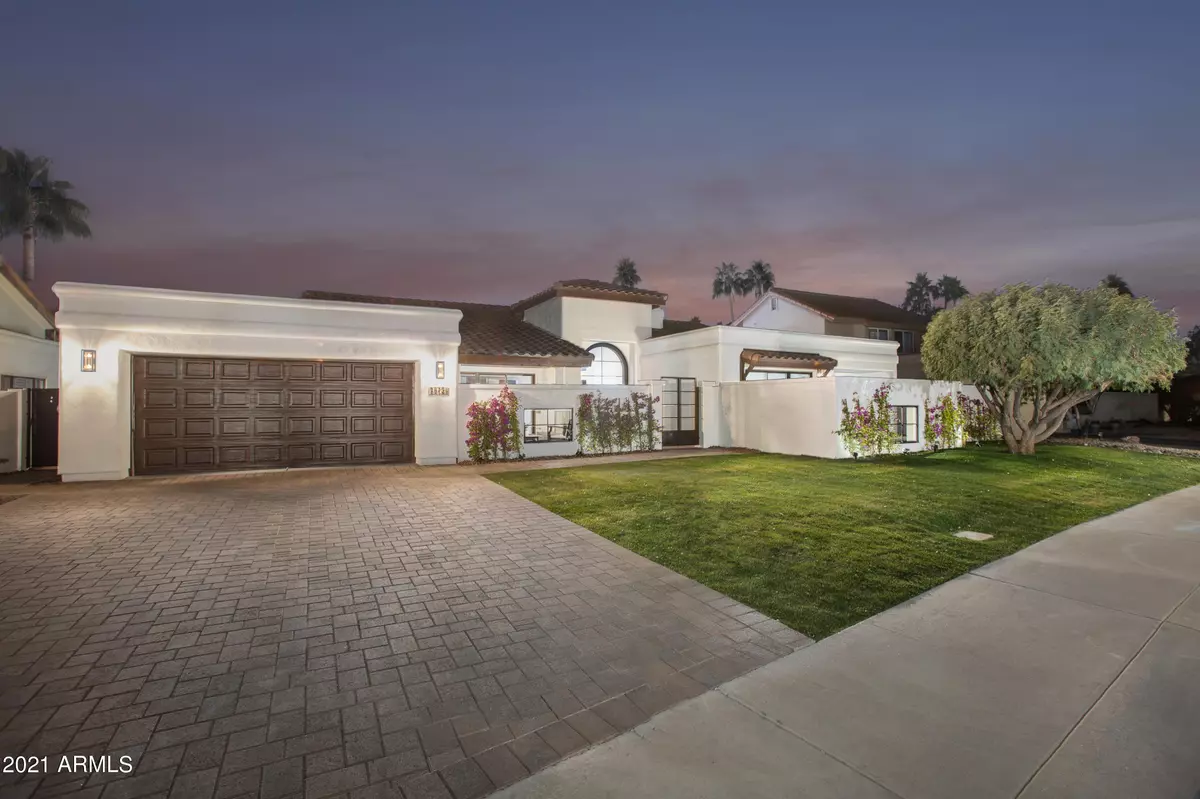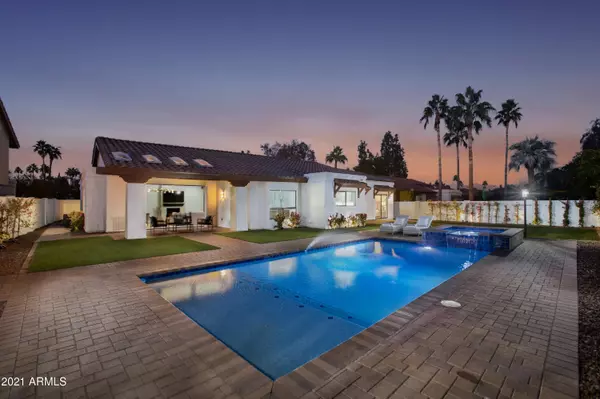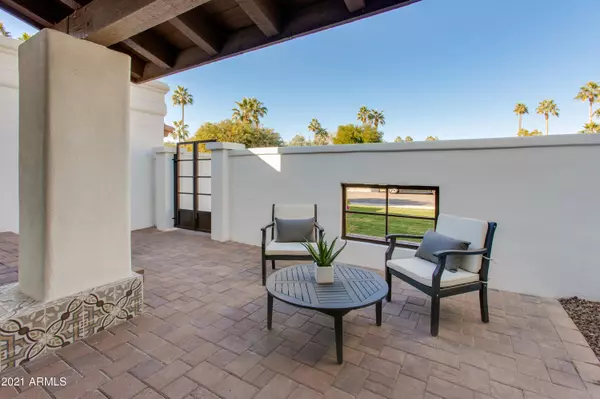$1,425,000
$1,450,000
1.7%For more information regarding the value of a property, please contact us for a free consultation.
4 Beds
4 Baths
2,662 SqFt
SOLD DATE : 02/12/2021
Key Details
Sold Price $1,425,000
Property Type Single Family Home
Sub Type Single Family - Detached
Listing Status Sold
Purchase Type For Sale
Square Footage 2,662 sqft
Price per Sqft $535
Subdivision Scottsdale Ranch Unit 1
MLS Listing ID 6177918
Sold Date 02/12/21
Style Contemporary
Bedrooms 4
HOA Fees $32/ann
HOA Y/N Yes
Originating Board Arizona Regional Multiple Listing Service (ARMLS)
Year Built 1985
Annual Tax Amount $3,311
Tax Year 2020
Lot Size 10,225 Sqft
Acres 0.23
Property Description
PREPARE TO BECOME THE SUBJECT OF HOUSE ENVY!!! ALLOW ME TO SET THE SCENE....Enter through the tall custom cast iron door into a double volume entrance with awe inspiring Restoration Hardware Chandeliers & Solid Wood-Beam detail; you are immediately transported to an Italian Villa – ''CIAO BELLA''! You won't believe you're in the heart of Scottsdale! Scottsdale's Premier Luxury brand 'MwM' has created 'THE SCOTTSDALE VILLA''.....THIS HOME IS A ONCE-IN-A-LIFETIME STATEMENT FOR THE PRIVILEGED FEW!! The vision in design by 'MwM' was to allow light & air to flow through the home which was masterfully created by designing grand vaulted ceilings, skylights & stackable glass doors throughout. The remarkable layout comprises of 4 bedrooms (3 Bedroom en-Suites, each with their own custom Hand-Made Barn Doors & private courtyards). Expertly designed with superior finishes creating a home for Lavish Entertainment & at the same time, Easy Family Living!! The WOLF/SUBZERO integrated state-of-the-art kitchen is at the heart of the 'Villa' & overlooks the sun-drenched heated pool & spa, connecting all the sensational living spaces (incl. dining room, living room & great room w/feature Brazilian Quartz fireplace) flowing onto heavenly outdoor patio with pergola covered BBQ kitchenette.
WHY IS THIS ONE OF THE AREA'S FINEST PROPERTIES? Almost the entire home is tiled in oversized Italian Porcelain with a Unique Open Plan Design, Cashmere Smooth Interior Walls, Custom Handpicked Fans & Lighting, Crown Molding, Smooth Stucco Exterior, New Roof (Tile & Foam), 2 New HVACs (with 10 year Warranties) & Ductwork. New Water Heater, New Dual Pane Sliders & Windows. Inside Laundry with all New Washer/ Dryer. Oversized 2 Car Epoxy Floor Garage with Electric Car Charging Station. Ample Off-Street Parking.
4 Exceptional BATHROOMS with Custom Double Vanities/ Dual Rain-Shower Head option/ Brazilian Quartz Slab Finish/ Herringbone Marble Floors/ Custom Two Tone Plumbing Hardware/ Jetted Tubs.
DESIGNER KITCHEN has "JUST RELEASED" WOLF 'Seamless Double Ovens', WOLF Induction Cooktop with Built in Down Draft, Under Cabinet Lighting, LeGrande Electrical Plug, 10 Foot Brazilian Quartz Waterfalled Island, Cocktail Beverage Bar, Handpicked Bronze Two Tone Hardware.
LANDSCAPING: Brand New City Permitted hi-Tech WIFI Controlled Heated Pool with waterfalled Jacuzzi & Baja Tanning Deck, Brand New Irrigation Both Front & Back, Brand New Landscape Wifi Controlled Lighting, All New Real & Artificial Turf, Over 6000 Square Foot of Brick Pavers.
THIS IS TRULY SOMETHING SPECIAL!! "Arrivederci!"
Location
State AZ
County Maricopa
Community Scottsdale Ranch Unit 1
Direction East on Mountainview from 96th St, North on 98th St, West on Cinnabar to the property.
Rooms
Other Rooms Great Room, Family Room
Master Bedroom Split
Den/Bedroom Plus 4
Separate Den/Office N
Interior
Interior Features Eat-in Kitchen, Vaulted Ceiling(s), Wet Bar, Kitchen Island, Double Vanity, Full Bth Master Bdrm, Separate Shwr & Tub, High Speed Internet
Heating Electric
Cooling Refrigeration, Ceiling Fan(s)
Flooring Carpet, Tile
Fireplaces Type 1 Fireplace, Living Room
Fireplace Yes
Window Features Skylight(s),Double Pane Windows
SPA Heated,Private
Exterior
Exterior Feature Covered Patio(s), Playground, Gazebo/Ramada, Patio, Private Yard, Built-in Barbecue
Garage Attch'd Gar Cabinets, Dir Entry frm Garage, Electric Door Opener
Garage Spaces 2.0
Garage Description 2.0
Fence Block
Pool Heated, Private
Community Features Biking/Walking Path
Utilities Available APS
Amenities Available Management, Rental OK (See Rmks)
Waterfront No
View Mountain(s)
Roof Type Tile,Foam
Parking Type Attch'd Gar Cabinets, Dir Entry frm Garage, Electric Door Opener
Private Pool Yes
Building
Lot Description Sprinklers In Rear, Sprinklers In Front, Grass Front, Grass Back, Synthetic Grass Back, Auto Timer H2O Front, Auto Timer H2O Back
Story 1
Builder Name Custom
Sewer Sewer in & Cnctd, Public Sewer
Water City Water
Architectural Style Contemporary
Structure Type Covered Patio(s),Playground,Gazebo/Ramada,Patio,Private Yard,Built-in Barbecue
Schools
Elementary Schools Laguna Elementary School
Middle Schools Mountainside Middle School
High Schools Desert Mountain High School
School District Scottsdale Unified District
Others
HOA Name Scottsdale Ranch
HOA Fee Include Maintenance Grounds
Senior Community No
Tax ID 217-35-118
Ownership Fee Simple
Acceptable Financing Cash, Conventional
Horse Property N
Listing Terms Cash, Conventional
Financing Cash
Read Less Info
Want to know what your home might be worth? Contact us for a FREE valuation!

Our team is ready to help you sell your home for the highest possible price ASAP

Copyright 2024 Arizona Regional Multiple Listing Service, Inc. All rights reserved.
Bought with Berkshire Hathaway HomeServices Arizona Properties

"My job is to find and attract mastery-based agents to the office, protect the culture, and make sure everyone is happy! "
42201 N 41st Dr Suite B144, Anthem, AZ, 85086, United States






