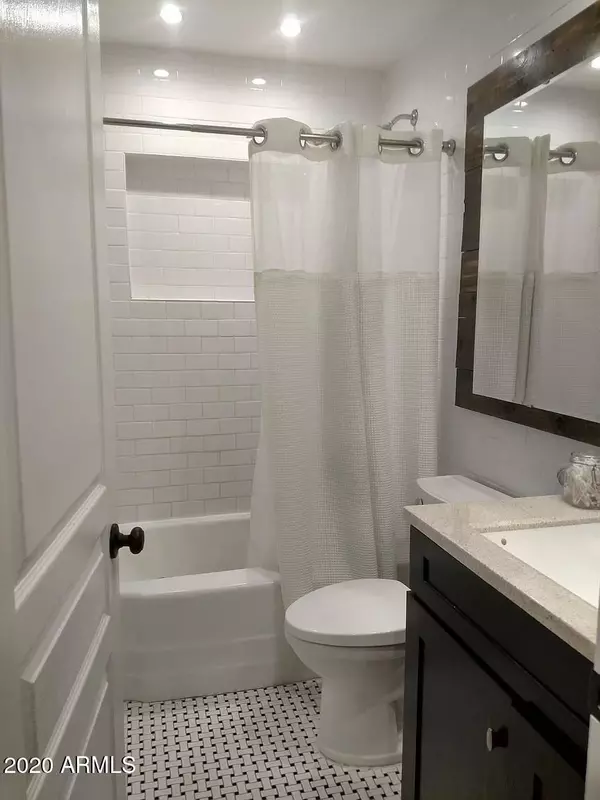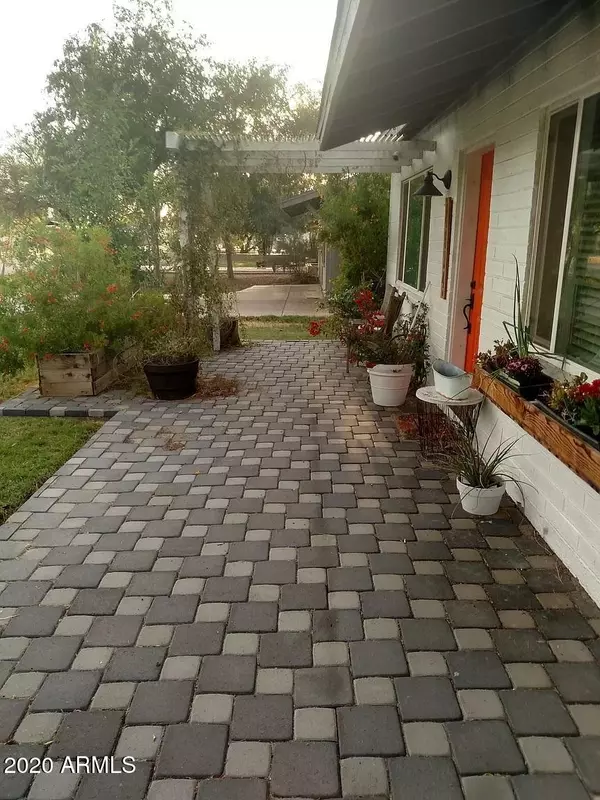$452,000
$460,000
1.7%For more information regarding the value of a property, please contact us for a free consultation.
3 Beds
1 Bath
952 SqFt
SOLD DATE : 02/16/2021
Key Details
Sold Price $452,000
Property Type Single Family Home
Sub Type Single Family - Detached
Listing Status Sold
Purchase Type For Sale
Square Footage 952 sqft
Price per Sqft $474
Subdivision Cavalier Palms 1-41
MLS Listing ID 6174656
Sold Date 02/16/21
Bedrooms 3
HOA Y/N No
Originating Board Arizona Regional Multiple Listing Service (ARMLS)
Year Built 1953
Annual Tax Amount $1,354
Tax Year 2020
Lot Size 5,894 Sqft
Acres 0.14
Property Description
Coming Soon! Beautiful home in the highly sought neighborhood of Arcadia. This home has been remodeled with hardwood floors, new kitchen cabinets, new paint throughout, custom concrete counter island, updated bathroom, newer windows, LED lights, and more. Mature landscaping front and back, with amazing views of Camelback Mountain. Easy access to the canal, where you can walk or bike to OHSO Brewery, Postino's, the Vig, LGO, Old-Town Scottsdale and more. This home is in the Hopi Elementary and Arcadia High school districts. North/South facing home. Home is small but very simple to maintain. This home is surrounded by Million dollar homes. No HOA's! Just a couple of minutes from restaurants like the Henry, Steak 44, Chelsea's Kitchen, Dough Bird, and more.
Location
State AZ
County Maricopa
Community Cavalier Palms 1-41
Direction NORTH FROM INDIAN SCHOOL TURN RIGHT ON GLENROSA AND HOUSE WILL BE ON THE LEFT MIDWAY DOWN.
Rooms
Other Rooms Separate Workshop, Family Room
Master Bedroom Not split
Den/Bedroom Plus 3
Ensuite Laundry In Garage, Wshr/Dry HookUp Only, Gas Dryer Hookup
Separate Den/Office N
Interior
Interior Features Eat-in Kitchen, Kitchen Island, Pantry
Laundry Location In Garage, Wshr/Dry HookUp Only, Gas Dryer Hookup
Heating Natural Gas
Cooling Refrigeration
Flooring Wood
Fireplaces Number No Fireplace
Fireplaces Type None
Fireplace No
Window Features Double Pane Windows
SPA None
Laundry In Garage, Wshr/Dry HookUp Only, Gas Dryer Hookup
Exterior
Carport Spaces 1
Fence Block
Pool None
Community Features Near Bus Stop, Biking/Walking Path
Utilities Available SRP, SW Gas
Amenities Available None
Waterfront No
View Mountain(s)
Roof Type Composition
Building
Lot Description Alley, Grass Front, Grass Back
Story 1
Builder Name NA
Sewer Public Sewer
Water City Water
Schools
Elementary Schools Hopi Elementary School
Middle Schools Ingleside Middle School
High Schools Arcadia High School
School District Scottsdale Unified District
Others
HOA Fee Include No Fees
Senior Community No
Tax ID 171-41-016
Ownership Fee Simple
Acceptable Financing Cash, Conventional, 1031 Exchange, FHA, VA Loan
Horse Property N
Listing Terms Cash, Conventional, 1031 Exchange, FHA, VA Loan
Financing Conventional
Read Less Info
Want to know what your home might be worth? Contact us for a FREE valuation!

Our team is ready to help you sell your home for the highest possible price ASAP

Copyright 2024 Arizona Regional Multiple Listing Service, Inc. All rights reserved.
Bought with HomeSmart

"My job is to find and attract mastery-based agents to the office, protect the culture, and make sure everyone is happy! "
42201 N 41st Dr Suite B144, Anthem, AZ, 85086, United States






