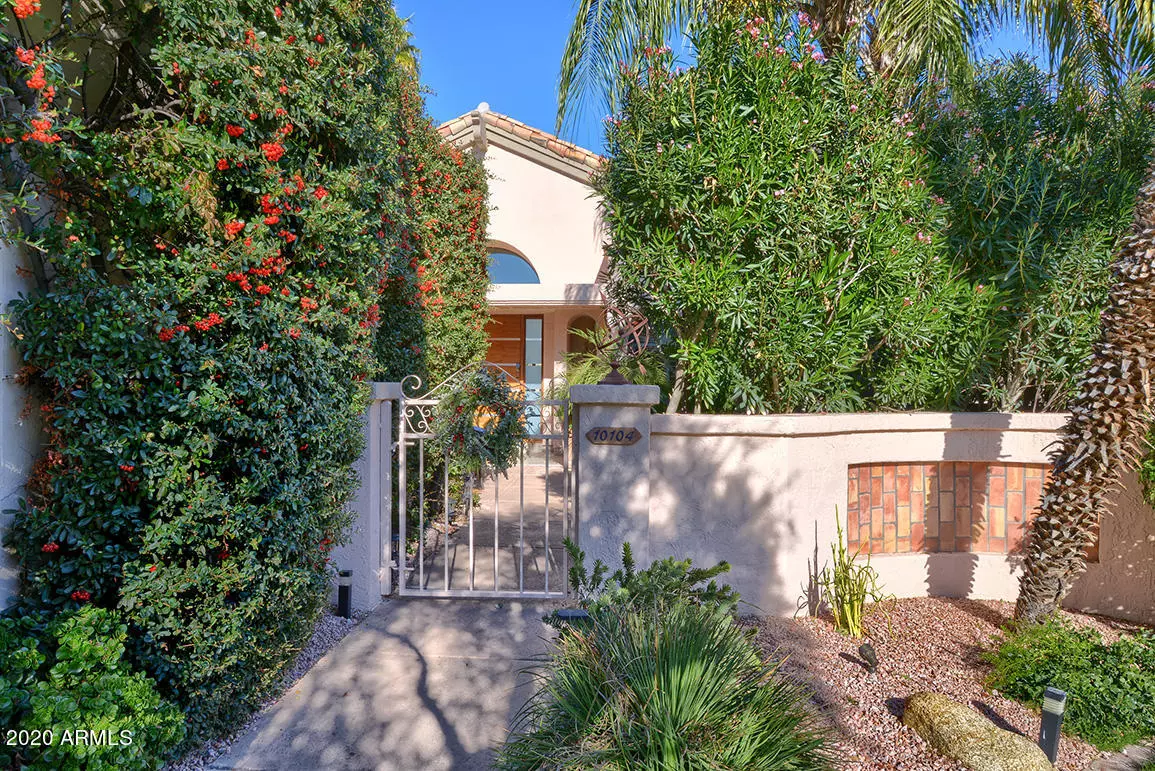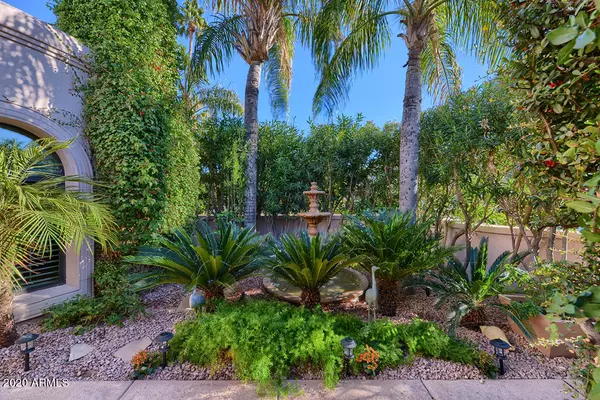$1,395,000
$1,395,000
For more information regarding the value of a property, please contact us for a free consultation.
2 Beds
2 Baths
2,519 SqFt
SOLD DATE : 03/30/2021
Key Details
Sold Price $1,395,000
Property Type Townhouse
Sub Type Townhouse
Listing Status Sold
Purchase Type For Sale
Square Footage 2,519 sqft
Price per Sqft $553
Subdivision Las Brisas Unit 1 At Scottsdale Ranch
MLS Listing ID 6174331
Sold Date 03/30/21
Bedrooms 2
HOA Fees $411/mo
HOA Y/N Yes
Originating Board Arizona Regional Multiple Listing Service (ARMLS)
Year Built 1986
Annual Tax Amount $5,595
Tax Year 2020
Lot Size 7,586 Sqft
Acres 0.17
Property Description
Sensational modern WATERFRONT remodel on Lake Serena! Private, serene & tranquil. Walls were opened to capture amazing mountain/water views. Designer perfection - porcelain floors, high beamed tongue/groove ceilings, Italian Zebra Wood cabinetry, gourmet kitchen w/high-end appliances, fabulous backsplash/granite. Cozy family room w/gas fireplace. Master is a private sanctuary with a sensational spa-like bathroom. Lots of natural light and wall space thru-out the home to showcase your art collection. Attention to detail with indoor-outdoor living in mind. Front courtyard/back gardens are both a serene oasis for privacy and enjoyment. Private boat dock, minimal maintenance, lush landscaping, fountains, built-in BBQ. Truly a year-round retreat - CLASSY SEXY HOME! THIS IS A MUST SEE!
Location
State AZ
County Maricopa
Community Las Brisas Unit 1 At Scottsdale Ranch
Direction Shea to 100th St., South; third subdivision on the left. Go to guard gate and guard will direct you.
Rooms
Master Bedroom Split
Den/Bedroom Plus 3
Separate Den/Office Y
Interior
Interior Features Drink Wtr Filter Sys, Pantry, 3/4 Bath Master Bdrm, Double Vanity, High Speed Internet, Granite Counters
Heating Electric
Cooling Refrigeration
Flooring Carpet, Tile
Fireplaces Type 1 Fireplace, Family Room, Gas
Fireplace Yes
Window Features Skylight(s),Double Pane Windows,Low Emissivity Windows
SPA Private
Exterior
Exterior Feature Covered Patio(s), Patio, Private Street(s), Private Yard, Built-in Barbecue
Garage Attch'd Gar Cabinets, Electric Door Opener, Separate Strge Area
Garage Spaces 2.0
Garage Description 2.0
Fence Block, Wrought Iron
Pool None
Community Features Gated Community, Community Spa Htd, Community Spa, Community Pool Htd, Community Pool, Lake Subdivision, Guarded Entry, Tennis Court(s)
Utilities Available Propane
Amenities Available Management, Rental OK (See Rmks)
Waterfront Yes
View Mountain(s)
Roof Type Tile,Built-Up
Parking Type Attch'd Gar Cabinets, Electric Door Opener, Separate Strge Area
Private Pool No
Building
Lot Description Sprinklers In Rear, Sprinklers In Front, Grass Front, Auto Timer H2O Front, Auto Timer H2O Back
Story 1
Builder Name Edmunds
Sewer Public Sewer
Water City Water
Structure Type Covered Patio(s),Patio,Private Street(s),Private Yard,Built-in Barbecue
Schools
Elementary Schools Laguna Elementary School
Middle Schools Mountainside Middle School
High Schools Desert Mountain High School
School District Scottsdale Unified District
Others
HOA Name Las Brisas
HOA Fee Include Maintenance Grounds,Street Maint,Front Yard Maint
Senior Community No
Tax ID 217-46-735
Ownership Fee Simple
Acceptable Financing Cash, Conventional, 1031 Exchange
Horse Property N
Listing Terms Cash, Conventional, 1031 Exchange
Financing Cash
Read Less Info
Want to know what your home might be worth? Contact us for a FREE valuation!

Our team is ready to help you sell your home for the highest possible price ASAP

Copyright 2024 Arizona Regional Multiple Listing Service, Inc. All rights reserved.
Bought with Schilling Fine Homes

"My job is to find and attract mastery-based agents to the office, protect the culture, and make sure everyone is happy! "
42201 N 41st Dr Suite B144, Anthem, AZ, 85086, United States






