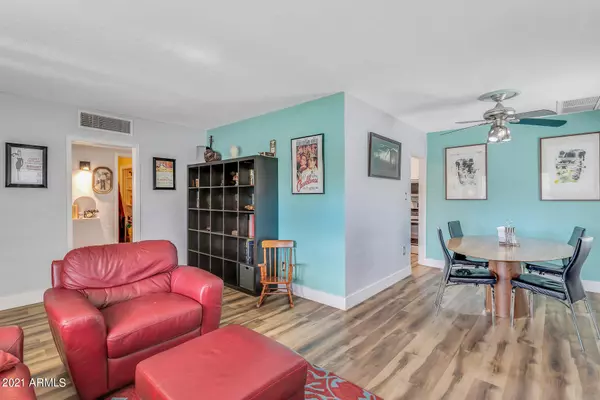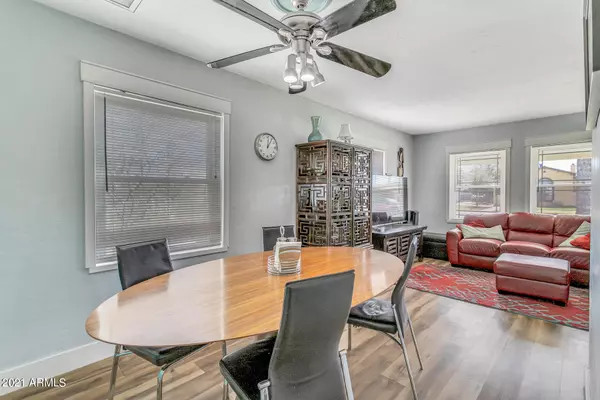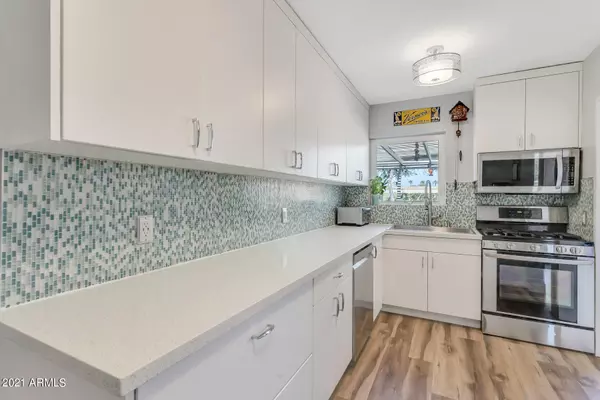$460,000
$450,000
2.2%For more information regarding the value of a property, please contact us for a free consultation.
3 Beds
1 Bath
1,086 SqFt
SOLD DATE : 02/25/2021
Key Details
Sold Price $460,000
Property Type Single Family Home
Sub Type Single Family - Detached
Listing Status Sold
Purchase Type For Sale
Square Footage 1,086 sqft
Price per Sqft $423
Subdivision Story Addition Plat A
MLS Listing ID 6182944
Sold Date 02/25/21
Style Ranch
Bedrooms 3
HOA Y/N No
Originating Board Arizona Regional Multiple Listing Service (ARMLS)
Year Built 1948
Annual Tax Amount $3,051
Tax Year 2020
Lot Size 8,899 Sqft
Acres 0.2
Property Sub-Type Single Family - Detached
Property Description
This beautiful late 1940's FQ Story home. This home has all the original flair from the inside paint match from the original colors of the home to the refurbished vintage door knobs. But don't let age fool you. This home has an updated kitchen, with sleek lines, glass backsplash and upgraded LG appliances. The bathroom is vintage in style, but with a 21st century feel. The roof, air conditioner, water heater and partial sewer line replacement are all upgraded within the last five years. This home boasts a huge lot of 8,899 s.f. with a detached one car garage with a workshop area. You will not be disappointed in the details and upgrades this home has to offer without jeopardizing the feel of the late 40's. Your walking distance to Roosevelt row, arts district and downtown venues
Location
State AZ
County Maricopa
Community Story Addition Plat A
Direction 7th Avenue head west on Roosevelt to 9th Ave and head north to Portland and go East and home is on the north side of street
Rooms
Other Rooms Family Room
Den/Bedroom Plus 3
Separate Den/Office N
Interior
Interior Features No Interior Steps, Full Bth Master Bdrm, High Speed Internet
Heating Electric
Cooling Refrigeration, Ceiling Fan(s)
Flooring Laminate
Fireplaces Number No Fireplace
Fireplaces Type None
Fireplace No
Window Features Double Pane Windows,Triple Pane Windows
SPA None
Exterior
Parking Features RV Gate, Detached
Garage Spaces 1.0
Garage Description 1.0
Fence Block
Pool None
Community Features Near Bus Stop, Historic District
Utilities Available APS, SW Gas
Amenities Available None
Roof Type Composition
Private Pool No
Building
Lot Description Cul-De-Sac, Grass Front, Grass Back
Story 1
Builder Name unknown
Sewer Public Sewer
Water City Water
Architectural Style Ranch
New Construction No
Schools
Elementary Schools Kenilworth Elementary School
Middle Schools Phoenix Prep Academy
High Schools Central High School
School District Phoenix Union High School District
Others
HOA Fee Include No Fees
Senior Community No
Tax ID 111-22-052
Ownership Fee Simple
Acceptable Financing Cash, Conventional, FHA, VA Loan
Horse Property N
Listing Terms Cash, Conventional, FHA, VA Loan
Financing Conventional
Read Less Info
Want to know what your home might be worth? Contact us for a FREE valuation!

Our team is ready to help you sell your home for the highest possible price ASAP

Copyright 2025 Arizona Regional Multiple Listing Service, Inc. All rights reserved.
Bought with Brokers Hub Realty, LLC
"My job is to find and attract mastery-based agents to the office, protect the culture, and make sure everyone is happy! "
42201 N 41st Dr Suite B144, Anthem, AZ, 85086, United States






