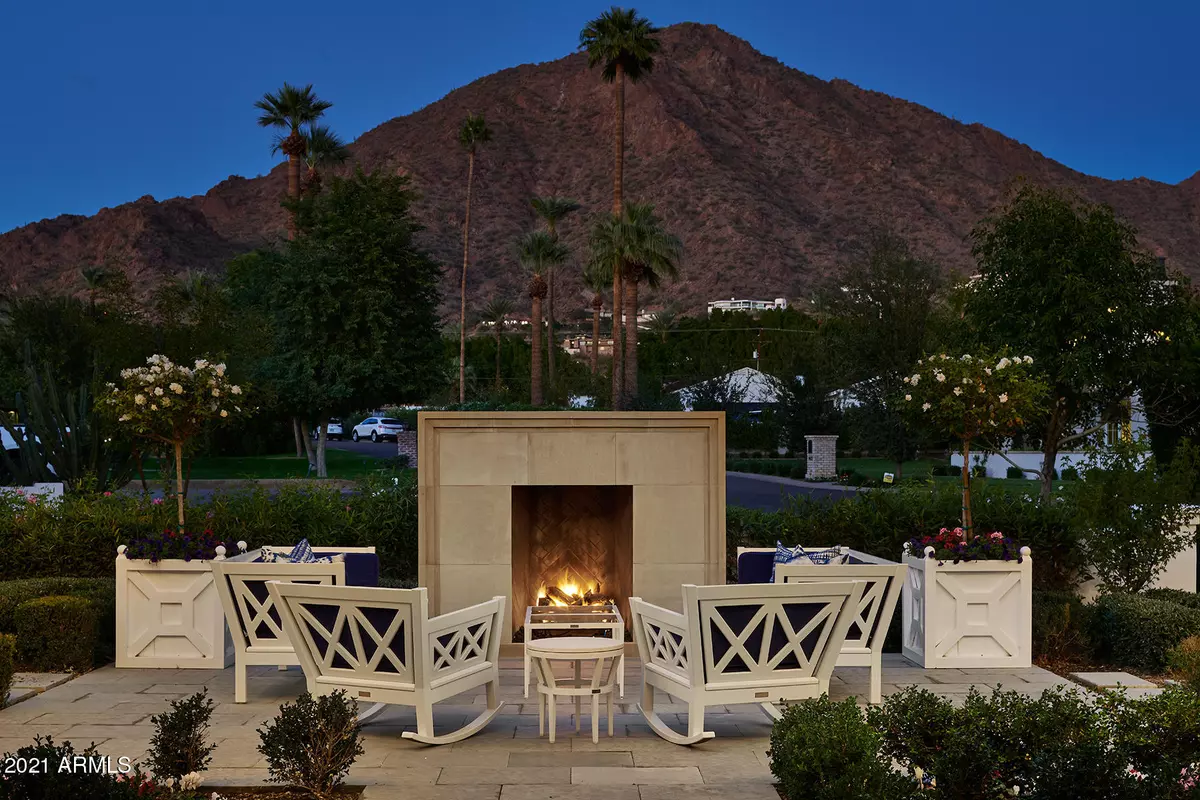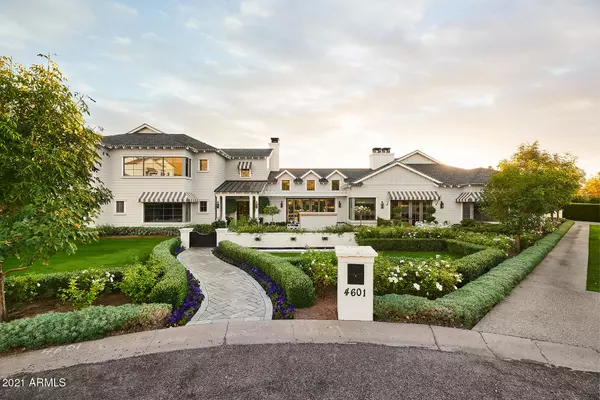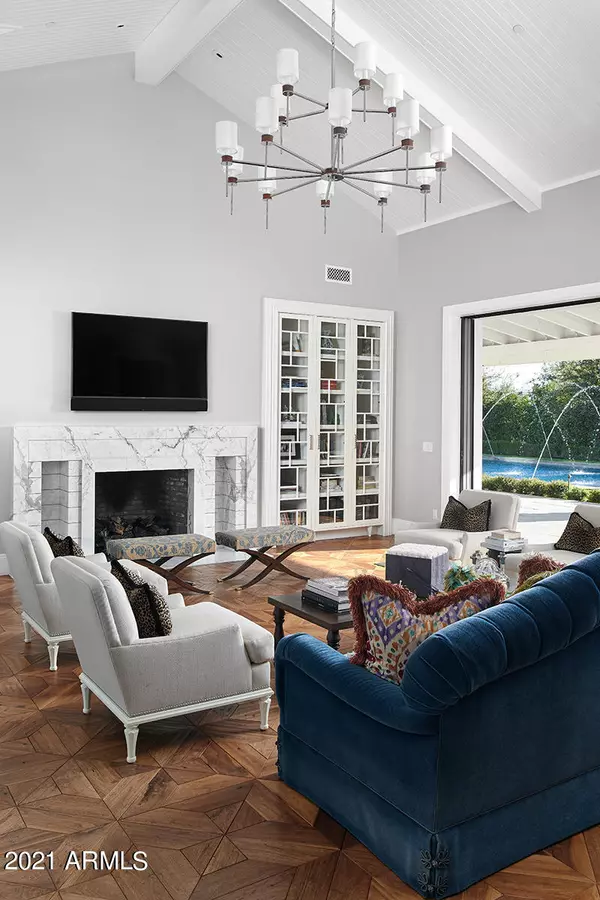$5,250,000
$5,250,000
For more information regarding the value of a property, please contact us for a free consultation.
5 Beds
6 Baths
7,489 SqFt
SOLD DATE : 05/14/2021
Key Details
Sold Price $5,250,000
Property Type Single Family Home
Sub Type Single Family - Detached
Listing Status Sold
Purchase Type For Sale
Square Footage 7,489 sqft
Price per Sqft $701
Subdivision Royal Palm Circle
MLS Listing ID 6185330
Sold Date 05/14/21
Style Other (See Remarks)
Bedrooms 5
HOA Y/N No
Originating Board Arizona Regional Multiple Listing Service (ARMLS)
Year Built 2015
Annual Tax Amount $20,315
Tax Year 2020
Lot Size 0.858 Acres
Acres 0.86
Property Sub-Type Single Family - Detached
Property Description
Stunning Cape Cod custom home with Camelback Mountain views! The level of finish details that have been executed in this masterpiece is rare & includes Walnut hardwood, limestone & antique reclaimed marble flooring, hand-blown John Pomp light fixtures, Waterworks tile backsplashes & custom millwork with wainscoting & numerous built-ins. The floorplan with an impressive chef's kitchen, 3 dining areas, family room with bar & a game room is ideal for an active family who likes to entertain. The over-sized cul-de-sac lot with direct rear walking access to the heart of Arcadia also hosts a beautifully appointed spacious guest house. Exterior amenities include a large heated pool, spa, sports court, putting green, fire pit, in-ground trampoline & outdoor kitchen/bar. A unique Arcadia gem!
Location
State AZ
County Maricopa
Community Royal Palm Circle
Direction South on Royal Palm Circle to home at the end of the cul-de-sac.
Rooms
Other Rooms ExerciseSauna Room, Family Room, BonusGame Room
Guest Accommodations 831.0
Master Bedroom Upstairs
Den/Bedroom Plus 6
Separate Den/Office N
Interior
Interior Features Mstr Bdrm Sitting Rm, Upstairs, Walk-In Closet(s), Eat-in Kitchen, Breakfast Bar, 9+ Flat Ceilings, Central Vacuum, Fire Sprinklers, Soft Water Loop, Vaulted Ceiling(s), Wet Bar, Kitchen Island, Pantry, Double Vanity, Separate Shwr & Tub, High Speed Internet, Smart Home
Heating Natural Gas
Cooling Refrigeration, Programmable Thmstat
Flooring Stone, Wood
Fireplaces Type Exterior Fireplace, Fire Pit, Family Room
Fireplace Yes
Window Features Skylight(s), ENERGY STAR Qualified Windows, Double Pane Windows, Low Emissivity Windows
SPA Heated, Private
Laundry Inside, Wshr/Dry HookUp Only, Upper Level
Exterior
Exterior Feature Covered Patio(s), Playground, Patio, Private Yard, Sport Court(s), Built-in Barbecue, Separate Guest House
Parking Features Attch'd Gar Cabinets, Dir Entry frm Garage, Electric Door Opener
Garage Spaces 4.0
Garage Description 4.0
Fence Block
Pool Variable Speed Pump, Heated, Private
Utilities Available SRP, SW Gas
Amenities Available None
View Mountain(s)
Roof Type Shake
Building
Lot Description Sprinklers In Rear, Sprinklers In Front, Cul-De-Sac, Grass Front, Grass Back, Auto Timer H2O Front, Auto Timer H2O Back
Story 2
Builder Name Brimley Development
Sewer Public Sewer
Water City Water
Architectural Style Other (See Remarks)
Structure Type Covered Patio(s), Playground, Patio, Private Yard, Sport Court(s), Built-in Barbecue, Separate Guest House
New Construction No
Schools
Elementary Schools Hopi Elementary School
Middle Schools Ingleside Middle School
High Schools Arcadia High School
School District Scottsdale Unified District
Others
HOA Fee Include No Fees
Senior Community No
Tax ID 172-21-010
Ownership Fee Simple
Acceptable Financing Cash, Conventional
Horse Property N
Listing Terms Cash, Conventional
Financing Conventional
Read Less Info
Want to know what your home might be worth? Contact us for a FREE valuation!

Our team is ready to help you sell your home for the highest possible price ASAP

Copyright 2025 Arizona Regional Multiple Listing Service, Inc. All rights reserved.
Bought with Local Luxury Real Estate
"My job is to find and attract mastery-based agents to the office, protect the culture, and make sure everyone is happy! "
42201 N 41st Dr Suite B144, Anthem, AZ, 85086, United States






