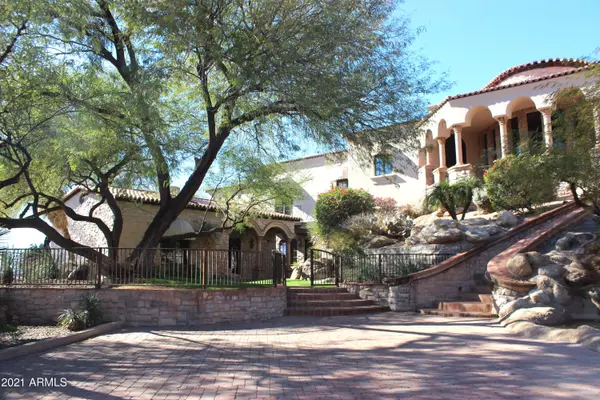$3,250,000
$3,600,000
9.7%For more information regarding the value of a property, please contact us for a free consultation.
5 Beds
9 Baths
9,912 SqFt
SOLD DATE : 05/11/2021
Key Details
Sold Price $3,250,000
Property Type Single Family Home
Sub Type Single Family - Detached
Listing Status Sold
Purchase Type For Sale
Square Footage 9,912 sqft
Price per Sqft $327
Subdivision Ancala North Phase Three Part 3
MLS Listing ID 6186184
Sold Date 05/11/21
Bedrooms 5
HOA Fees $156/qua
HOA Y/N Yes
Originating Board Arizona Regional Multiple Listing Service (ARMLS)
Year Built 2001
Annual Tax Amount $25,811
Tax Year 2020
Lot Size 2.563 Acres
Acres 2.56
Property Description
From the moment you drive up the impressive stone driveway, pass through the 17-ft iron gates w/Porte-Cochere entry into the stately stone courtyard, experience a world of timeless beauty, grandeur & bliss! This exquisite Ancala Estate features everything you look for in a luxury home. The private 2.5AC elevated hillside homesite abutting the McDowell Mtn Preserve affords 180-degree Spectacular Camelback Mtn Views, City Lights, Amazing Sunrises & Sunsets. Every window, patio & balcony of this superb home is a feast for the eyes! Interior features include magnificent canterra stonework & pillars, 24'' limestone floors, Gourmet Kitchen, Huge Master Wing w/dual Juliet balconies, dual closets, wood-paneled Office/Library, Billiards Rm/Man Cave, Theatre Rm w/Lobby & Beverage Sys, Wet Bar, Swedish Sauna & Exercise Rms, Wine Cellar and is a Smart Home! The One-of-a-Kind 3-Tier pool experience starts with cascading water from the upper spa spilling over to the negative-edge diving pool below further cascading into the lower play pool! What an Experience! 2 Outdoor BBQ Areas for convenience. Enjoy the park-like grassy space between the Main Home & 2 spacious separate Guest Homes. Separate Guest Home #1 (18x18 ft) has 1 Bed, 1 Bath and Kitchenette. Guest Home #2 in Gate House (16x13 ft) consists of a large studio apt with kitchenette. The Main Home features a 4-car garage & Workshop with over-height garage doors that have formerly housed 12-car parking w/lifts. The premier Ancala community offers a 24-hour Guard Gate entrance with Country Club membership optional. Come and enjoy this astonishing Estate and the Ancala lifestyle! Amaze your guests with this Entertainment Extraordinaire of a home. It has it all!
Location
State AZ
County Maricopa
Community Ancala North Phase Three Part 3
Direction East on Via Linda; North on 118th St to Ancala Guard Gate. Guard will provide directions.
Rooms
Other Rooms Library-Blt-in Bkcse, Guest Qtrs-Sep Entrn, ExerciseSauna Room, Separate Workshop, Media Room, Family Room, BonusGame Room
Basement Finished, Walk-Out Access
Master Bedroom Split
Den/Bedroom Plus 8
Ensuite Laundry Dryer Included, Inside, Stacked Washer/Dryer, Washer Included
Separate Den/Office Y
Interior
Interior Features Mstr Bdrm Sitting Rm, Walk-In Closet(s), Eat-in Kitchen, Breakfast Bar, 9+ Flat Ceilings, Central Vacuum, Drink Wtr Filter Sys, Fire Sprinklers, Vaulted Ceiling(s), Wet Bar, Kitchen Island, Pantry, Full Bth Master Bdrm, Separate Shwr & Tub, High Speed Internet, Smart Home, Granite Counters
Laundry Location Dryer Included, Inside, Stacked Washer/Dryer, Washer Included
Heating Natural Gas
Cooling Refrigeration, Programmable Thmstat, Ceiling Fan(s)
Flooring Carpet, Stone, Wood
Fireplaces Type 3+ Fireplace, Family Room, Living Room, Master Bedroom, Gas
Fireplace Yes
Window Features Double Pane Windows
SPA Community, Heated, Private
Laundry Dryer Included, Inside, Stacked Washer/Dryer, Washer Included
Exterior
Exterior Feature Balcony, Circular Drive, Covered Patio(s), Misting System, Patio, Private Street(s), Private Yard, Built-in Barbecue, Separate Guest House
Garage Attch'd Gar Cabinets, Dir Entry frm Garage, Electric Door Opener, Extnded Lngth Garage, Over Height Garage, Rear Vehicle Entry, Temp Controlled, Gated
Garage Spaces 6.0
Garage Description 6.0
Fence Block, Wrought Iron
Pool Play Pool, Community, Heated, Diving Pool, Fenced, Private
Community Features Pool, Guarded Entry, Golf, Tennis Court(s), Playground, Biking/Walking Path, Clubhouse, Fitness Center
Utilities Available APS, SW Gas
Amenities Available Club, Membership Opt, Management, Rental OK (See Rmks)
Waterfront No
View City Lights, Mountain(s)
Roof Type Tile, Built-Up
Parking Type Attch'd Gar Cabinets, Dir Entry frm Garage, Electric Door Opener, Extnded Lngth Garage, Over Height Garage, Rear Vehicle Entry, Temp Controlled, Gated
Building
Lot Description Sprinklers In Rear, Sprinklers In Front, Desert Back, Desert Front, Cul-De-Sac, Grass Front, Grass Back, Auto Timer H2O Front, Auto Timer H2O Back
Story 2
Builder Name Randy Cozens
Sewer Public Sewer
Water City Water
Structure Type Balcony, Circular Drive, Covered Patio(s), Misting System, Patio, Private Street(s), Private Yard, Built-in Barbecue, Separate Guest House
Schools
Elementary Schools Anasazi Elementary
Middle Schools Mountainside Middle School
High Schools Desert Mountain High School
School District Scottsdale Unified District
Others
HOA Name Ancala HOA
HOA Fee Include Common Area Maint, Street Maint
Senior Community No
Tax ID 217-21-305
Ownership Fee Simple
Acceptable Financing Cash, Conventional
Horse Property N
Listing Terms Cash, Conventional
Financing Other
Read Less Info
Want to know what your home might be worth? Contact us for a FREE valuation!

Our team is ready to help you sell your home for the highest possible price ASAP

Copyright 2024 Arizona Regional Multiple Listing Service, Inc. All rights reserved.
Bought with HomeSmart

"My job is to find and attract mastery-based agents to the office, protect the culture, and make sure everyone is happy! "
42201 N 41st Dr Suite B144, Anthem, AZ, 85086, United States


