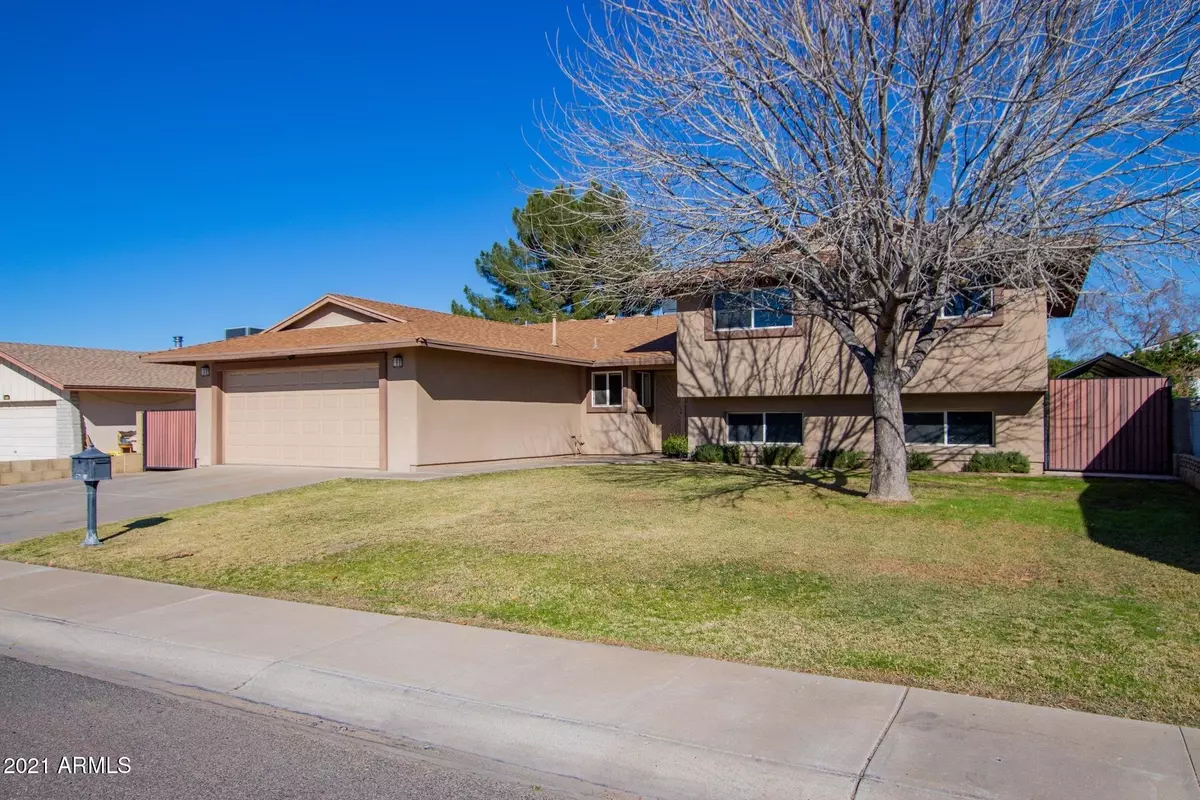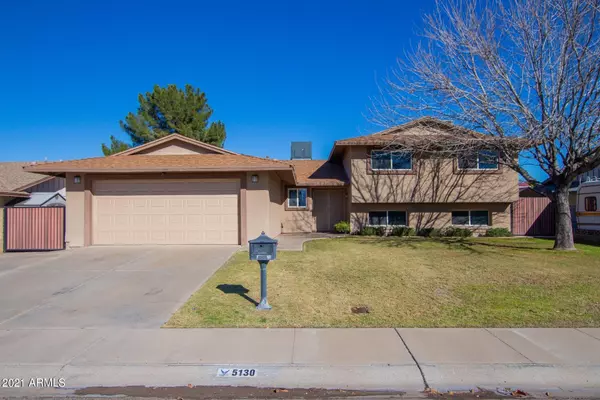$390,000
$379,900
2.7%For more information regarding the value of a property, please contact us for a free consultation.
4 Beds
3.5 Baths
2,320 SqFt
SOLD DATE : 02/26/2021
Key Details
Sold Price $390,000
Property Type Single Family Home
Sub Type Single Family - Detached
Listing Status Sold
Purchase Type For Sale
Square Footage 2,320 sqft
Price per Sqft $168
Subdivision Deerview Unit 15
MLS Listing ID 6186977
Sold Date 02/26/21
Style Ranch
Bedrooms 4
HOA Y/N No
Originating Board Arizona Regional Multiple Listing Service (ARMLS)
Year Built 1972
Annual Tax Amount $1,455
Tax Year 2020
Lot Size 8,000 Sqft
Acres 0.18
Property Description
Check out this pristine 4 Bedroom, 3.5 Bath no HOA home in Glendale! The pride of ownership shines bright throughout this beautiful home. As you walk through the front door of this unique Tri-Level residence, you will notice the gorgeous Vinyl Plank wood-look flooring throughout the main level. The Kitchen boasts custom cabinetry, new Quartz Countertops, and stainless steel appliances. There's even a useful built-in desk area that's perfect for working from home! The main level also features the living room, powder bath, large laundry room, dining area, and a 2-car garage with nice cabinetry. Off of the living room you have access to the back patio where you get to enjoy the views of the newly remodeled Diving Pool, luscious grassy area, and above ground Hot Tub! This home features TWO massive side gates, perfect for all of your toys. The lower level features new carpet in the bedroom, the utility room, and in the spacious Bonus/Game room. Inside the Bonus room you'll find a nicely upgraded Wet Bar! There's also a full bathroom on the lower level. Lastly, the upper level highlights the Owner's Suite, which includes a delightfully remodeled ¾ bath. Included in the upper level is two more bedrooms and a full guest bath. NEWER Roof, Windows, Electrical, Pool (PebbleTec, pool decking, filter), HVAC. This is truly an unbelievable gem of a Home... schedule your showing today!
Location
State AZ
County Maricopa
Community Deerview Unit 15
Direction West on Thunderbird Rd, North on 52nd Ave, Right on Redfield Rd. Home is on the north side of the street.
Rooms
Other Rooms Family Room, BonusGame Room
Master Bedroom Upstairs
Den/Bedroom Plus 5
Separate Den/Office N
Interior
Interior Features Upstairs, Wet Bar, Pantry, 3/4 Bath Master Bdrm
Heating Natural Gas
Cooling Refrigeration, Ceiling Fan(s)
Flooring Carpet, Vinyl, Tile
Fireplaces Number No Fireplace
Fireplaces Type None
Fireplace No
Window Features Double Pane Windows
SPA Above Ground
Exterior
Exterior Feature Covered Patio(s)
Garage Attch'd Gar Cabinets, Dir Entry frm Garage, Electric Door Opener
Garage Spaces 2.0
Garage Description 2.0
Fence Block
Pool Private
Utilities Available APS, SW Gas
Amenities Available None
Waterfront No
Roof Type Composition
Parking Type Attch'd Gar Cabinets, Dir Entry frm Garage, Electric Door Opener
Private Pool Yes
Building
Lot Description Grass Front, Grass Back
Story 2
Builder Name Unknown
Sewer Public Sewer
Water City Water
Architectural Style Ranch
Structure Type Covered Patio(s)
Schools
Elementary Schools Kachina Elementary School
Middle Schools Kachina Elementary School
High Schools Cactus High School
School District Peoria Unified School District
Others
HOA Fee Include No Fees
Senior Community No
Tax ID 231-03-190
Ownership Fee Simple
Acceptable Financing Cash, Conventional, FHA, VA Loan
Horse Property N
Listing Terms Cash, Conventional, FHA, VA Loan
Financing Conventional
Read Less Info
Want to know what your home might be worth? Contact us for a FREE valuation!

Our team is ready to help you sell your home for the highest possible price ASAP

Copyright 2024 Arizona Regional Multiple Listing Service, Inc. All rights reserved.
Bought with Keller Williams Realty Sonoran Living

"My job is to find and attract mastery-based agents to the office, protect the culture, and make sure everyone is happy! "
42201 N 41st Dr Suite B144, Anthem, AZ, 85086, United States






