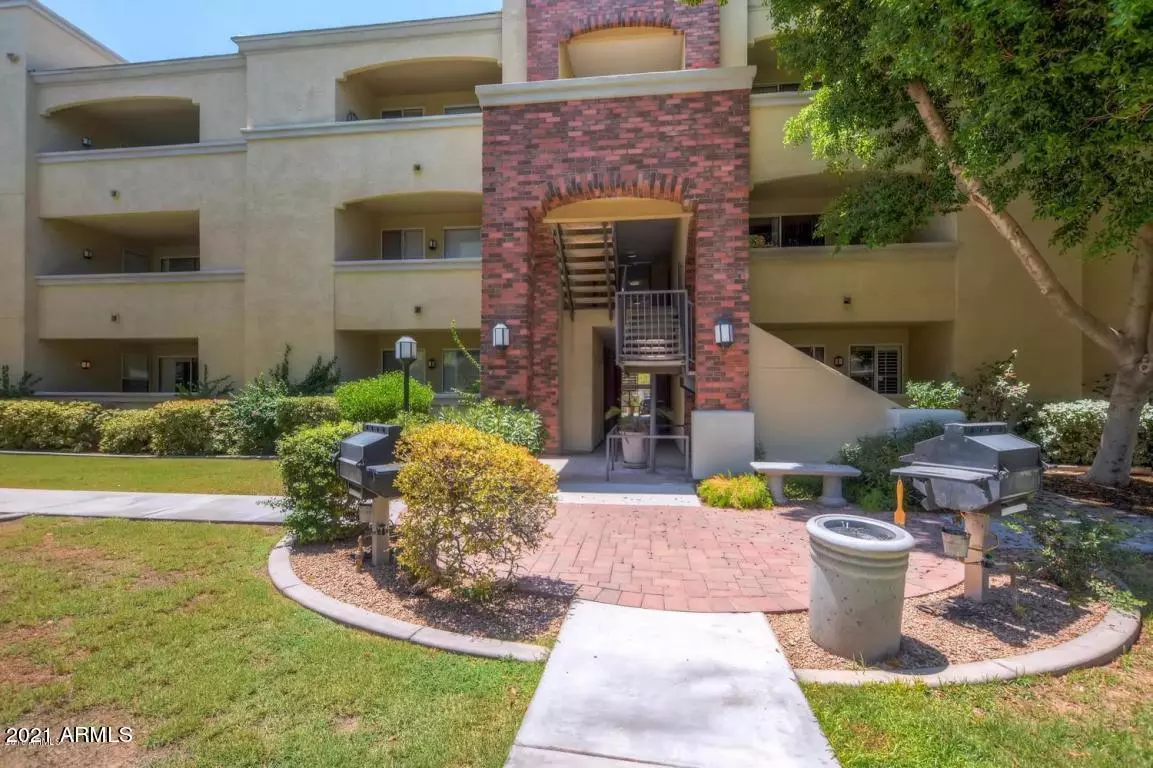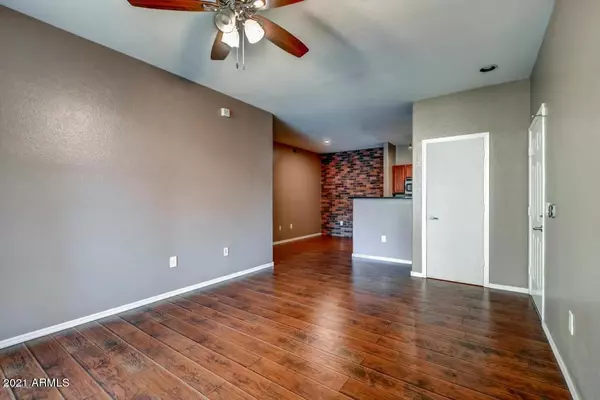$196,000
$190,000
3.2%For more information regarding the value of a property, please contact us for a free consultation.
1 Bed
1 Bath
760 SqFt
SOLD DATE : 04/27/2021
Key Details
Sold Price $196,000
Property Type Condo
Sub Type Apartment Style/Flat
Listing Status Sold
Purchase Type For Sale
Square Footage 760 sqft
Price per Sqft $257
Subdivision Brick Commons Condominium
MLS Listing ID 6187298
Sold Date 04/27/21
Style Contemporary
Bedrooms 1
HOA Fees $170/mo
HOA Y/N Yes
Originating Board Arizona Regional Multiple Listing Service (ARMLS)
Year Built 1999
Annual Tax Amount $1,076
Tax Year 2020
Lot Size 760 Sqft
Acres 0.02
Property Description
Welcome to the gated private community of Brick Commons where residents enjoy stylish and convenient living! This exquisite condo has 1 bedrooms, 1 bathrooms in 760-square feet of well-appointed living space. This flat offers an open floor plan--with custom color palette--offering wonderful natural light throughout the home. Additionally, the unit has upgraded wood floors, spacious kitchen complete with stainless steel appliances w/ smooth top range, contemporary raised panel cabinets, separate pantry space, and exquisite granite countertops. Also, the home features a hardwired security system, new water heater, modern plumbing/lighting fixtures, and large master retreat with deep walk in closet. Balcony space features a covered patio and courtyard views which make great space for morning and entertaining guests/family. Community is within a short walking distance to Phoenix Country Club, shopping, dining, and entertainment. Home is great for lock and leave, snow-bird, and or vacation rental- AirBnB/VRBO.
Location
State AZ
County Maricopa
Community Brick Commons Condominium
Direction 7th Street & Osborn Rd [Across from Phoenix Country Club]
Rooms
Den/Bedroom Plus 1
Separate Den/Office N
Interior
Interior Features No Interior Steps, Pantry, Granite Counters
Heating Electric
Cooling Refrigeration
Flooring Tile, Wood
Fireplaces Number No Fireplace
Fireplaces Type None
Fireplace No
SPA None
Exterior
Exterior Feature Balcony, Built-in Barbecue
Garage Assigned
Carport Spaces 1
Fence Block
Pool None
Community Features Gated Community, Community Spa Htd, Community Spa, Community Pool Htd, Community Pool, Near Light Rail Stop, Near Bus Stop, Clubhouse, Fitness Center
Utilities Available APS
Amenities Available Management, Rental OK (See Rmks), VA Approved Prjct
Waterfront No
Roof Type Tile,Foam
Parking Type Assigned
Private Pool No
Building
Lot Description Desert Back, Grass Front
Story 1
Unit Features Ground Level
Builder Name unk
Sewer Public Sewer
Water City Water
Architectural Style Contemporary
Structure Type Balcony,Built-in Barbecue
Schools
Elementary Schools Longview Elementary School
Middle Schools Osborn Middle School
High Schools Central High School
School District Phoenix Union High School District
Others
HOA Name Brick Commons
HOA Fee Include Roof Repair,Insurance,Pest Control,Maintenance Grounds,Other (See Remarks),Street Maint,Trash,Roof Replacement,Maintenance Exterior
Senior Community No
Tax ID 118-22-204
Ownership Fee Simple
Acceptable Financing Conventional, VA Loan
Horse Property N
Listing Terms Conventional, VA Loan
Financing Conventional
Read Less Info
Want to know what your home might be worth? Contact us for a FREE valuation!

Our team is ready to help you sell your home for the highest possible price ASAP

Copyright 2024 Arizona Regional Multiple Listing Service, Inc. All rights reserved.
Bought with HomeSmart

"My job is to find and attract mastery-based agents to the office, protect the culture, and make sure everyone is happy! "
42201 N 41st Dr Suite B144, Anthem, AZ, 85086, United States






