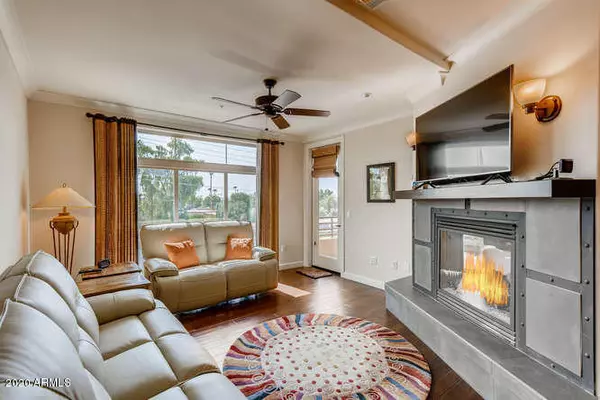$574,900
$574,900
For more information regarding the value of a property, please contact us for a free consultation.
2 Beds
2 Baths
1,549 SqFt
SOLD DATE : 03/19/2021
Key Details
Sold Price $574,900
Property Type Condo
Sub Type Apartment Style/Flat
Listing Status Sold
Purchase Type For Sale
Square Footage 1,549 sqft
Price per Sqft $371
Subdivision Sage Condominium
MLS Listing ID 6112758
Sold Date 03/19/21
Style Other (See Remarks)
Bedrooms 2
HOA Fees $499/mo
HOA Y/N Yes
Originating Board Arizona Regional Multiple Listing Service (ARMLS)
Year Built 2009
Annual Tax Amount $2,748
Tax Year 2019
Lot Size 1,643 Sqft
Acres 0.04
Property Description
FULLY FURNISHED!!! Welcome to this stunning luxury condominium in the Sage located in phenomenal downtown Scottsdale! First impressions are important...beautiful open concept living room with fireplace and adjoining dining area is great
for entertaining. The chef's kitchen is ideal for people who enjoy cooking. It features a Dacor 6 burner gas
cooktop, pot filer, professional hood, new built-in GE Profile refrigerator, Bosch dishwasher, Blanco sink and
cherry wood cabinetry with soft closing drawers. Large master bedroom and stunning in-suite bath with duel sinks, jetted tub, step in shower and walk-in closet offers a relaxing haven at day's end. Additional bedroom and den are perfect for family, guests, in-home office or storage. This home boasts a covered private patio that
overlooks the canal, a perfect place to sip your morning coffee or relax after a round of golf. This community
features heated pool, spa and fitness center and is conveniently located in Old Town Scottsdale...close to
shopping, restaurants, entertainment, canal path, golf and 101 freeway. Great lock and leave community or
perfect for the buyer who is downsizing!
Location
State AZ
County Maricopa
Community Sage Condominium
Direction Scottsdale Rd & Chaparral Rd Directions: Head east on Chaparral Rd, Turn right onto Woodmere Fairway. Property is located on the left.
Rooms
Other Rooms Great Room
Master Bedroom Split
Den/Bedroom Plus 3
Separate Den/Office Y
Interior
Interior Features Breakfast Bar, 9+ Flat Ceilings, Elevator, Fire Sprinklers, No Interior Steps, Double Vanity, Full Bth Master Bdrm, Separate Shwr & Tub, Tub with Jets, High Speed Internet, Granite Counters
Heating Electric
Cooling Refrigeration, Ceiling Fan(s)
Flooring Tile, Wood
Fireplaces Type 1 Fireplace, Living Room, Gas
Fireplace Yes
Window Features Double Pane Windows
SPA None
Laundry Wshr/Dry HookUp Only
Exterior
Exterior Feature Balcony, Covered Patio(s)
Garage Assigned, Community Structure, Gated
Garage Spaces 1.0
Garage Description 1.0
Fence None
Pool None
Community Features Community Spa Htd, Community Pool Htd, Near Bus Stop, Biking/Walking Path, Clubhouse, Fitness Center
Utilities Available SRP, SW Gas
Amenities Available Management, Rental OK (See Rmks)
View Mountain(s)
Roof Type Built-Up
Private Pool No
Building
Story 1
Builder Name Unk
Sewer Sewer in & Cnctd, Public Sewer
Water City Water
Architectural Style Other (See Remarks)
Structure Type Balcony,Covered Patio(s)
New Construction No
Schools
Elementary Schools Kiva Elementary School
Middle Schools Mohave Middle School
High Schools Saguaro High School
School District Scottsdale Unified District
Others
HOA Name Sage Condominium HOA
HOA Fee Include Roof Repair,Insurance,Sewer,Maintenance Grounds,Trash,Roof Replacement,Maintenance Exterior
Senior Community No
Tax ID 173-32-431
Ownership Condominium
Acceptable Financing Cash, Conventional
Horse Property N
Listing Terms Cash, Conventional
Financing Conventional
Read Less Info
Want to know what your home might be worth? Contact us for a FREE valuation!

Our team is ready to help you sell your home for the highest possible price ASAP

Copyright 2024 Arizona Regional Multiple Listing Service, Inc. All rights reserved.
Bought with Realty Executives

"My job is to find and attract mastery-based agents to the office, protect the culture, and make sure everyone is happy! "
42201 N 41st Dr Suite B144, Anthem, AZ, 85086, United States






