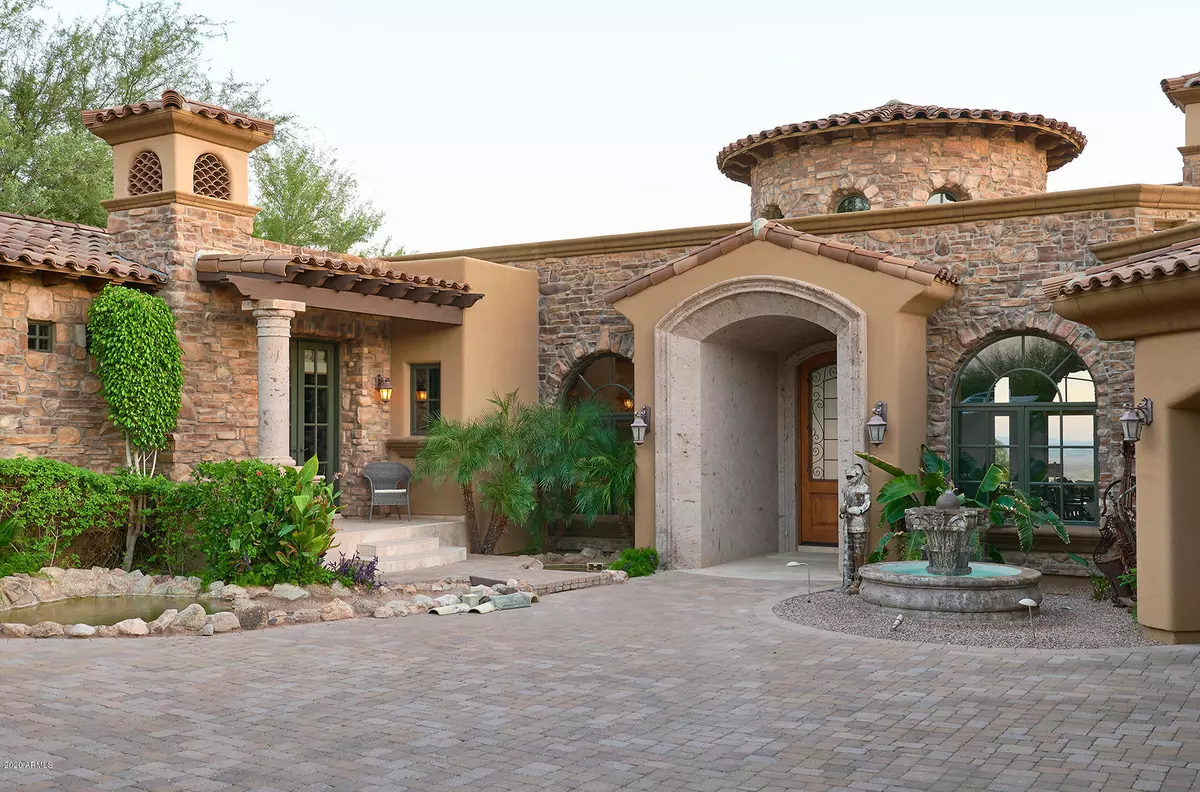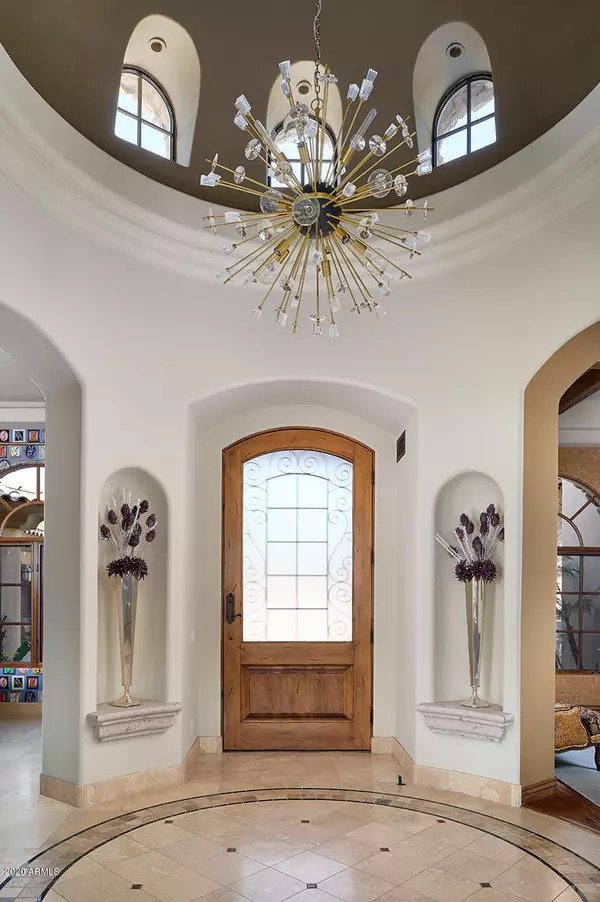$2,345,000
$2,495,000
6.0%For more information regarding the value of a property, please contact us for a free consultation.
4 Beds
6 Baths
5,843 SqFt
SOLD DATE : 04/15/2021
Key Details
Sold Price $2,345,000
Property Type Single Family Home
Sub Type Single Family - Detached
Listing Status Sold
Purchase Type For Sale
Square Footage 5,843 sqft
Price per Sqft $401
Subdivision Firerock Country Club
MLS Listing ID 6144753
Sold Date 04/15/21
Style Santa Barbara/Tuscan
Bedrooms 4
HOA Fees $235/qua
HOA Y/N Yes
Originating Board Arizona Regional Multiple Listing Service (ARMLS)
Year Built 2004
Annual Tax Amount $10,696
Tax Year 2020
Lot Size 0.774 Acres
Acres 0.77
Property Description
Live Lavishly. Entertain Effortlessly. A single level estate worthy of trendsetters. Offering million dollar views, this property is privately gated within the guard gated FireRock Country Club. Elegant..chic..mesmerizing - just a few adjectives your guests will be repeating during and after every visit. A sophisticated blend of Medditerranian style with soft contemporary touches. Stunning finishes are found throughout including picturesque walls of glass, incredible carved wood details, rich stone, stunning modern fixtures, and fun wallpaper. The open chef's kitchen is complete with Subzero and Wolf appliances, dual dishwasher, and incredible carpentry. Compel rejuvenation from the master retreat complete with ample space, his/hers vanities, oversized tub, walk-in shower, and a massive closet with incredible built-ins. Enjoy a true entertaining zone with a massive media room complete with enough room for a full theatre and & pool table. Designed to work as a second master or separate casita, the 2nd en-suite bedroom is second to none with its own entry, fireplace, and living space. Step outside and let the 100+ mile view from your negative-edge pool & spa while your emotions captivate. Hidden features of this home include new designer paint, open concept design with split bedrooms, private courtyard, auto retracting awning, electronic shades, and walls of butted glass. Smart home features such as iAquaLink controls, Crestron home automation system, and an owned security system make this perfect for families or part time residents.
Location
State AZ
County Maricopa
Community Firerock Country Club
Direction South on Fountain Hills Blvd which turns into FireRock Country Club Dr. Continue straight for approximately 1.5 miles. Make left and home is on the right.
Rooms
Other Rooms Media Room, BonusGame Room
Master Bedroom Split
Den/Bedroom Plus 6
Separate Den/Office Y
Interior
Interior Features Eat-in Kitchen, Central Vacuum, Fire Sprinklers, Wet Bar, Kitchen Island, 2 Master Baths, Double Vanity, Full Bth Master Bdrm, Separate Shwr & Tub, Tub with Jets, High Speed Internet, Smart Home, Granite Counters
Heating Natural Gas
Cooling Refrigeration, Ceiling Fan(s)
Fireplaces Type 3+ Fireplace, Fire Pit, Gas
Fireplace Yes
SPA Private
Exterior
Exterior Feature Misting System, Built-in Barbecue
Garage Attch'd Gar Cabinets, Electric Door Opener, Gated
Garage Spaces 3.0
Garage Description 3.0
Fence Block
Pool Private
Community Features Gated Community, Guarded Entry, Golf
Amenities Available Management
Waterfront No
View City Lights, Mountain(s)
Roof Type Tile
Parking Type Attch'd Gar Cabinets, Electric Door Opener, Gated
Private Pool Yes
Building
Lot Description Sprinklers In Rear, Sprinklers In Front
Story 1
Builder Name Mike Foster
Sewer Public Sewer
Water Pvt Water Company
Architectural Style Santa Barbara/Tuscan
Structure Type Misting System,Built-in Barbecue
Schools
Elementary Schools Four Peaks Elementary School - Fountain Hills
Middle Schools Fountain Hills Middle School
High Schools Fountain Hills High School
School District Fountain Hills Unified District
Others
HOA Name CCMC
HOA Fee Include Maintenance Grounds,Trash
Senior Community No
Tax ID 176-11-346
Ownership Fee Simple
Acceptable Financing Conventional
Horse Property N
Listing Terms Conventional
Financing Cash
Read Less Info
Want to know what your home might be worth? Contact us for a FREE valuation!

Our team is ready to help you sell your home for the highest possible price ASAP

Copyright 2024 Arizona Regional Multiple Listing Service, Inc. All rights reserved.
Bought with DPR Realty LLC

"My job is to find and attract mastery-based agents to the office, protect the culture, and make sure everyone is happy! "
42201 N 41st Dr Suite B144, Anthem, AZ, 85086, United States






