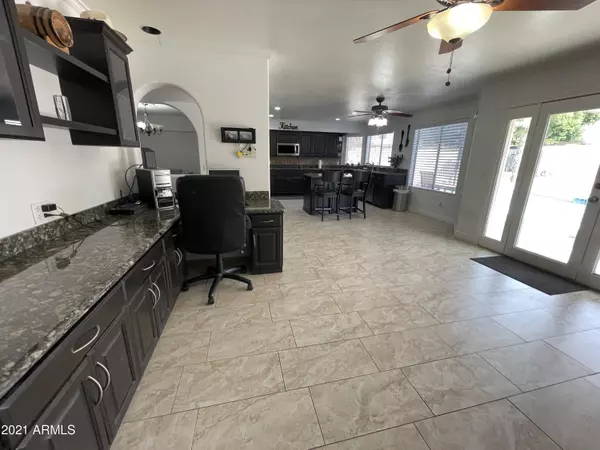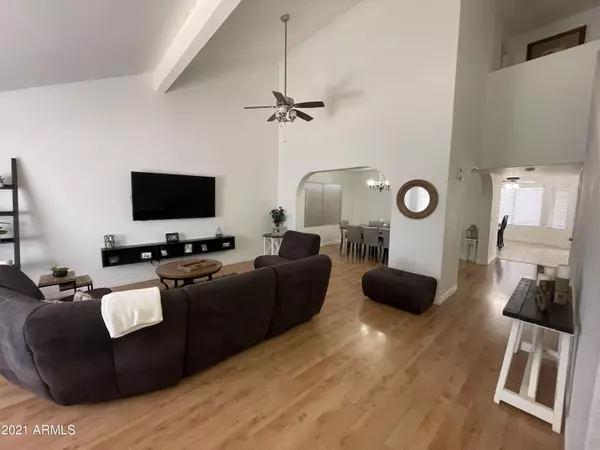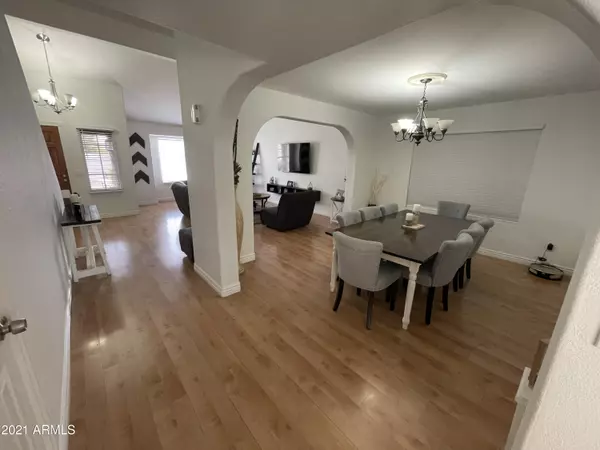$490,000
$465,000
5.4%For more information regarding the value of a property, please contact us for a free consultation.
5 Beds
3 Baths
2,738 SqFt
SOLD DATE : 03/25/2021
Key Details
Sold Price $490,000
Property Type Single Family Home
Sub Type Single Family - Detached
Listing Status Sold
Purchase Type For Sale
Square Footage 2,738 sqft
Price per Sqft $178
Subdivision Thunderbird Vista Lot 1-143
MLS Listing ID 6189949
Sold Date 03/25/21
Bedrooms 5
HOA Y/N No
Originating Board Arizona Regional Multiple Listing Service (ARMLS)
Year Built 1991
Annual Tax Amount $2,500
Tax Year 2020
Lot Size 9,959 Sqft
Acres 0.23
Property Description
Come check out this beautiful 5 bed 3 bath home in Thunderbird Vista. Great location close to Arrowhead mall and within walking distance to Centennial high school. Inside you 1 bed and full bath downstairs with the Master and additional 3 beds upstairs. It has an amazing kitchen with double wall mounted ovens, granite counters, island, cook top and tons of cabinet space. Nice open floor plan great for entertaining. NO HOA - Bring all the toys, this home has a large RV gate with pavers running through to the backyard. This home sits on a huge lot, you have pavers, flagstone, huge Ramada and pool with hot tub that was just re-plastered and new waterline tile! It also has a large storage shed on side of the house. This is the only home on this street! Come check it out before its to late!
Location
State AZ
County Maricopa
Community Thunderbird Vista Lot 1-143
Direction North on 75th Ave to Hearn, West on Hearn to 76th Ave, North on 76th Ave
Rooms
Other Rooms Family Room
Den/Bedroom Plus 5
Separate Den/Office N
Interior
Interior Features Eat-in Kitchen, Breakfast Bar, Vaulted Ceiling(s), Kitchen Island, Pantry, Double Vanity, Full Bth Master Bdrm, Separate Shwr & Tub, Tub with Jets, Granite Counters
Heating Electric
Cooling Refrigeration, Ceiling Fan(s)
Flooring Laminate, Tile
Fireplaces Type 1 Fireplace
Fireplace Yes
Window Features Sunscreen(s)
SPA Heated,Private
Exterior
Exterior Feature Covered Patio(s), Gazebo/Ramada, Storage
Garage Attch'd Gar Cabinets, RV Gate, RV Access/Parking
Garage Spaces 3.0
Garage Description 3.0
Fence Block
Pool Diving Pool, Private
Utilities Available SRP
Amenities Available None
Waterfront No
Roof Type Tile
Parking Type Attch'd Gar Cabinets, RV Gate, RV Access/Parking
Private Pool Yes
Building
Lot Description Sprinklers In Front
Story 2
Builder Name ...
Sewer Public Sewer
Water City Water
Structure Type Covered Patio(s),Gazebo/Ramada,Storage
Schools
Elementary Schools Paseo Verde Elementary School
Middle Schools Paseo Verde Elementary School
High Schools Centennial High School
School District Peoria Unified School District
Others
HOA Fee Include No Fees
Senior Community No
Tax ID 200-62-244
Ownership Fee Simple
Acceptable Financing Cash, Conventional, FHA, VA Loan
Horse Property N
Listing Terms Cash, Conventional, FHA, VA Loan
Financing Conventional
Read Less Info
Want to know what your home might be worth? Contact us for a FREE valuation!

Our team is ready to help you sell your home for the highest possible price ASAP

Copyright 2024 Arizona Regional Multiple Listing Service, Inc. All rights reserved.
Bought with RE/MAX Desert Showcase

"My job is to find and attract mastery-based agents to the office, protect the culture, and make sure everyone is happy! "
42201 N 41st Dr Suite B144, Anthem, AZ, 85086, United States






