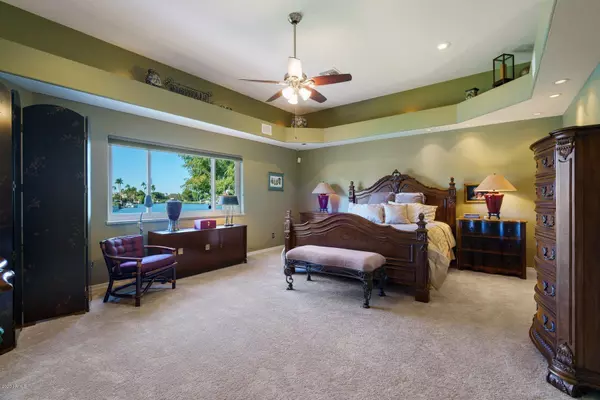$800,000
$800,000
For more information regarding the value of a property, please contact us for a free consultation.
2 Beds
3 Baths
2,992 SqFt
SOLD DATE : 03/30/2021
Key Details
Sold Price $800,000
Property Type Single Family Home
Sub Type Single Family - Detached
Listing Status Sold
Purchase Type For Sale
Square Footage 2,992 sqft
Price per Sqft $267
Subdivision Lakeside At Val Vista Lakes
MLS Listing ID 6168349
Sold Date 03/30/21
Style Contemporary
Bedrooms 2
HOA Fees $168/mo
HOA Y/N Yes
Originating Board Arizona Regional Multiple Listing Service (ARMLS)
Year Built 1994
Annual Tax Amount $4,795
Tax Year 2020
Lot Size 0.269 Acres
Acres 0.27
Property Description
Highly sought-after single-level waterfront on the main lake on Val Vista Lakes. Two half baths include one powder room for guests and another toilet/sink area in the garage! Large open family room with doors that open onto the patio and balcony over the lake. Perfect set-up for entertaining or dining al fresco! Val Vista Lakes offers clubhouse amenities that include tennis, racquet and pickle ball, Jr. Olympic swimming pool (heated) Sand-entry lagoon, weight & cardio facility, meeting and ballroom along with many parks, playgrounds, walking & biking paths, rose garden and soon a community garden! Conveniently located near the US 60, San Tan & red Mountain freeways, between Phoenix Sky Harbor & Mesa Gateway airports and excellent public, private and charter schools!
Location
State AZ
County Maricopa
Community Lakeside At Val Vista Lakes
Direction South of US 60 East on Lakeside Dr to Lakeside gated entrance on south side, Left on Cypress Tree Dr, South on Peppertree Dr, West on Willow Tree Court. Home is at the tip of Willow Tree Court!
Rooms
Other Rooms Great Room, Family Room
Master Bedroom Not split
Den/Bedroom Plus 3
Separate Den/Office Y
Interior
Interior Features Eat-in Kitchen, Breakfast Bar, 9+ Flat Ceilings, Drink Wtr Filter Sys, No Interior Steps, Kitchen Island, Pantry, Double Vanity, Separate Shwr & Tub, High Speed Internet, Granite Counters
Heating Natural Gas
Cooling Refrigeration
Flooring Carpet, Tile
Fireplaces Number No Fireplace
Fireplaces Type None
Fireplace No
Window Features Mechanical Sun Shds,Vinyl Frame,Double Pane Windows,Low Emissivity Windows
SPA None
Laundry Wshr/Dry HookUp Only
Exterior
Exterior Feature Patio, Private Street(s), Storage
Parking Features Attch'd Gar Cabinets, Dir Entry frm Garage, Electric Door Opener
Garage Spaces 2.0
Garage Description 2.0
Fence Block, Wrought Iron
Pool None
Community Features Gated Community, Community Spa Htd, Community Spa, Community Pool Htd, Community Pool, Lake Subdivision, Community Media Room, Tennis Court(s), Racquetball, Playground, Biking/Walking Path, Clubhouse, Fitness Center
Utilities Available SRP, SW Gas
Amenities Available FHA Approved Prjct, Management, Rental OK (See Rmks), VA Approved Prjct
Roof Type Composition,Foam
Private Pool No
Building
Lot Description Sprinklers In Rear, Sprinklers In Front, Cul-De-Sac, Grass Front, Grass Back, Auto Timer H2O Front, Auto Timer H2O Back
Story 1
Builder Name Custom
Sewer Public Sewer
Water City Water
Architectural Style Contemporary
Structure Type Patio,Private Street(s),Storage
New Construction No
Schools
Elementary Schools Val Vista Lakes Elementary School
Middle Schools Greenfield Junior High School
High Schools Gilbert High School
School District Gilbert Unified District
Others
HOA Name Lakeside
HOA Fee Include Maintenance Grounds,Street Maint
Senior Community No
Tax ID 304-98-304
Ownership Fee Simple
Acceptable Financing Cash, Conventional, 1031 Exchange, FHA, VA Loan
Horse Property N
Listing Terms Cash, Conventional, 1031 Exchange, FHA, VA Loan
Financing Cash
Read Less Info
Want to know what your home might be worth? Contact us for a FREE valuation!

Our team is ready to help you sell your home for the highest possible price ASAP

Copyright 2025 Arizona Regional Multiple Listing Service, Inc. All rights reserved.
Bought with Dominion Group Properties
"My job is to find and attract mastery-based agents to the office, protect the culture, and make sure everyone is happy! "
42201 N 41st Dr Suite B144, Anthem, AZ, 85086, United States






