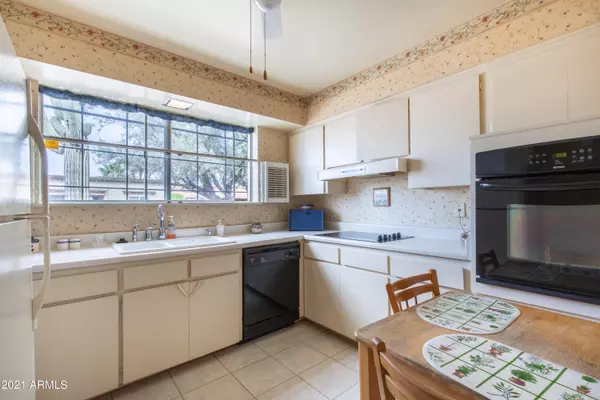$390,000
$399,900
2.5%For more information regarding the value of a property, please contact us for a free consultation.
2 Beds
2 Baths
1,428 SqFt
SOLD DATE : 03/12/2021
Key Details
Sold Price $390,000
Property Type Single Family Home
Sub Type Patio Home
Listing Status Sold
Purchase Type For Sale
Square Footage 1,428 sqft
Price per Sqft $273
Subdivision Villa Monterey 5
MLS Listing ID 6191270
Sold Date 03/12/21
Style Ranch,Spanish,Santa Barbara/Tuscan
Bedrooms 2
HOA Fees $50/ann
HOA Y/N Yes
Originating Board Arizona Regional Multiple Listing Service (ARMLS)
Year Built 1965
Annual Tax Amount $1,021
Tax Year 2020
Lot Size 4,452 Sqft
Acres 0.1
Property Description
Highly desirable retirement community of Villa Monterey *** 2 bedrooms, 2 baths with 1,428' on one level *** End Unit with side gate to back yard *** Block construction *** One-Car Carport *** Covered back patio *** SW Gas heat *** Living Room Fireplace *** Community pool, spa, & clubhouse** Great for snowbirds and year 'round residents alike** Great Scottsdale Location – Close to Everything! *** Fashion Square & Old Town are minutes away, as are the Spring Training ballparks for Giants, Rockies, & Diamondbacks *** 4 miles to Talking Stick Casino *** Crosscut Canal, Greenbelt Walking & Bike Paths are steps away *** Walk to Randy's Restaurant, Safeway, & Chase Bank *** Furniture is available by separate sale *** Professional photos will be posted on Wednesday *** Thanks for showing!
Location
State AZ
County Maricopa
Community Villa Monterey 5
Direction South to Coolidge, east to subject. The patio home backs the Scottsdale Shadows Golf Course, so you can enjoy open space rather than a neighbor on the other side of the back wall.
Rooms
Other Rooms Great Room
Den/Bedroom Plus 2
Separate Den/Office N
Interior
Interior Features Eat-in Kitchen, No Interior Steps, Full Bth Master Bdrm, High Speed Internet
Heating Natural Gas
Cooling Refrigeration
Flooring Carpet, Tile
Fireplaces Type 1 Fireplace, Living Room
Fireplace Yes
Window Features Skylight(s)
SPA None
Exterior
Exterior Feature Covered Patio(s), Patio
Carport Spaces 1
Fence Block
Pool None
Community Features Community Spa Htd, Community Spa, Community Pool Htd, Community Pool, Clubhouse
Utilities Available APS, SW Gas
Amenities Available FHA Approved Prjct, Self Managed
Waterfront No
Roof Type Foam
Private Pool No
Building
Lot Description Sprinklers In Rear
Story 1
Builder Name Butler
Sewer Public Sewer
Water City Water
Architectural Style Ranch, Spanish, Santa Barbara/Tuscan
Structure Type Covered Patio(s),Patio
Schools
Elementary Schools Adult
Middle Schools Adult
High Schools Adult
School District Scottsdale Unified District
Others
HOA Name Monterey Park Resort
HOA Fee Include Maintenance Grounds
Senior Community Yes
Tax ID 173-30-293
Ownership Fee Simple
Acceptable Financing Cash, Conventional, FHA, VA Loan
Horse Property N
Listing Terms Cash, Conventional, FHA, VA Loan
Financing Conventional
Special Listing Condition Age Restricted (See Remarks)
Read Less Info
Want to know what your home might be worth? Contact us for a FREE valuation!

Our team is ready to help you sell your home for the highest possible price ASAP

Copyright 2024 Arizona Regional Multiple Listing Service, Inc. All rights reserved.
Bought with HomeSmart

"My job is to find and attract mastery-based agents to the office, protect the culture, and make sure everyone is happy! "
42201 N 41st Dr Suite B144, Anthem, AZ, 85086, United States






