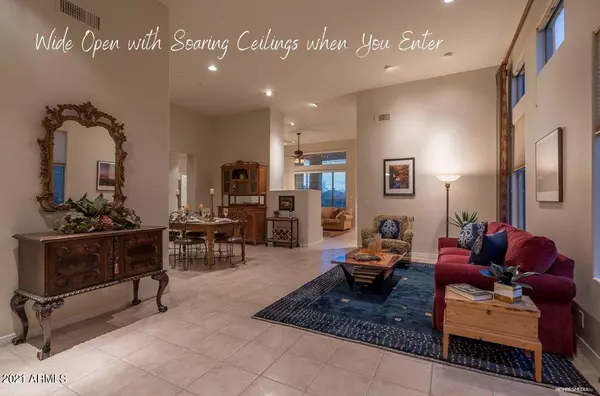$750,000
$750,000
For more information regarding the value of a property, please contact us for a free consultation.
2 Beds
2.5 Baths
1,991 SqFt
SOLD DATE : 03/25/2021
Key Details
Sold Price $750,000
Property Type Single Family Home
Sub Type Single Family - Detached
Listing Status Sold
Purchase Type For Sale
Square Footage 1,991 sqft
Price per Sqft $376
Subdivision Terravita
MLS Listing ID 6194763
Sold Date 03/25/21
Style Territorial/Santa Fe
Bedrooms 2
HOA Fees $339/mo
HOA Y/N Yes
Originating Board Arizona Regional Multiple Listing Service (ARMLS)
Year Built 1995
Annual Tax Amount $2,490
Tax Year 2020
Lot Size 6,196 Sqft
Acres 0.14
Property Description
Enjoy your poolside happy hours while your guests gawk at the amazing ARIZONA SUNSETS and Private lush Desert views of the HUGE preserve this home backs up to. The award-winning Crista model is loved for its open feel from soaring ceilings with clerestory windows and that the large island kitchen is wide open to the family room with its raised gas log fireplace. Also the second bedroom and large den are isolated from the master bedroom. This seller created an ENSUITE 2ND BEDROOM AND ADDED A POWDER ROOM which the Crista never has!! This immaculate home has a NEW ROOF & HVAC SYSTEM BOTH WITH 10 YEAR WARRANTIES and a private back yard w/ a bright south exposure for amazing sunsets located on a cul du sac street. All the baths have been totally renovated and updated Also included are: Heated self-cleaning pool, automatic awning to control the sun, split system 14 SEER Trane HVAC with Gas furnace, Granite Countertops, Kitchenaide kitchen appliances, neutral porcelain tile floors, solid wood atrium doors with glass inserts to den so it can be a bedroom, antiqued kitchen cabinets with under cabinet lighting, window over the kitchen sink, curbless shower is wheelchair accessible, frameless glass shower doors and tile surrounds, pocket door added to master bath, security screen doors for breezes, epoxied garage floor, gas range MUCH MORE!
Terravita is a guard gated 823 acre planned community which consists of many amenities including an 18 hole championship golf course, a 39,000 square foot newly remodeled clubhouse facility with 2 dining areas, a heated Olympic pool with easy beach front entrance and hot tub, 6 tennis courts and a full-time tennis pro, a 13,000 square foot health and fitness center, community-wide 6 mile long walking and jogging trails, and extensive event calendar with fun-filled events for the dozens of social organizations.
Terravita Golf and Country Club has been voted Best Master Planned Community and Best Private Golf Club numerous times by Ranking Arizona. Terravita was created by Del Webb and was their first non-age restricted community. Terravita golf course was created by PGA Hall of Fame member Billy Casper and designer Greg Nash. Terravita golf amenities include a pro shop, a large driving range, and four separate areas to practice chipping and putting.
Location
State AZ
County Maricopa
Community Terravita
Direction Thru Guard Gate, West onto Terravita Way, Left onto N 71st St, Left onto E Bramble Berry Lane, Home on Right
Rooms
Other Rooms Great Room, Family Room
Master Bedroom Split
Den/Bedroom Plus 3
Ensuite Laundry Other, See Remarks
Separate Den/Office Y
Interior
Interior Features Eat-in Kitchen, Fire Sprinklers, No Interior Steps, Kitchen Island, Pantry, 3/4 Bath Master Bdrm, Double Vanity, Full Bth Master Bdrm, Granite Counters
Laundry Location Other,See Remarks
Heating Natural Gas
Cooling Refrigeration, Ceiling Fan(s)
Flooring Carpet, Tile
Fireplaces Type 1 Fireplace, Family Room
Fireplace Yes
Window Features Skylight(s)
SPA None
Laundry Other, See Remarks
Exterior
Exterior Feature Covered Patio(s), Patio, Private Yard
Garage Electric Door Opener
Garage Spaces 2.0
Garage Description 2.0
Fence Block
Pool Heated, Private
Community Features Gated Community, Community Spa Htd, Community Spa, Community Pool Htd, Community Pool, Guarded Entry, Golf, Tennis Court(s), Biking/Walking Path, Clubhouse, Fitness Center
Utilities Available APS, SW Gas
Amenities Available Management, Rental OK (See Rmks)
Waterfront No
Roof Type Tile,Concrete
Accessibility Zero-Grade Entry, Bath Roll-Under Sink, Bath Roll-In Shower, Bath Raised Toilet, Bath Grab Bars
Parking Type Electric Door Opener
Private Pool Yes
Building
Lot Description Desert Back, Desert Front, Cul-De-Sac, Auto Timer H2O Front, Auto Timer H2O Back
Story 1
Builder Name Del Webb
Sewer Public Sewer
Water City Water
Architectural Style Territorial/Santa Fe
Structure Type Covered Patio(s),Patio,Private Yard
Schools
Elementary Schools Black Mountain Elementary School
Middle Schools Sonoran Trails Middle School
High Schools Cactus Shadows High School
School District Cave Creek Unified District
Others
HOA Name TCC
HOA Fee Include Maintenance Grounds,Street Maint
Senior Community No
Tax ID 216-50-541
Ownership Fee Simple
Acceptable Financing Cash, Conventional, VA Loan
Horse Property N
Listing Terms Cash, Conventional, VA Loan
Financing Cash
Read Less Info
Want to know what your home might be worth? Contact us for a FREE valuation!

Our team is ready to help you sell your home for the highest possible price ASAP

Copyright 2024 Arizona Regional Multiple Listing Service, Inc. All rights reserved.
Bought with Coldwell Banker Realty

"My job is to find and attract mastery-based agents to the office, protect the culture, and make sure everyone is happy! "
42201 N 41st Dr Suite B144, Anthem, AZ, 85086, United States






