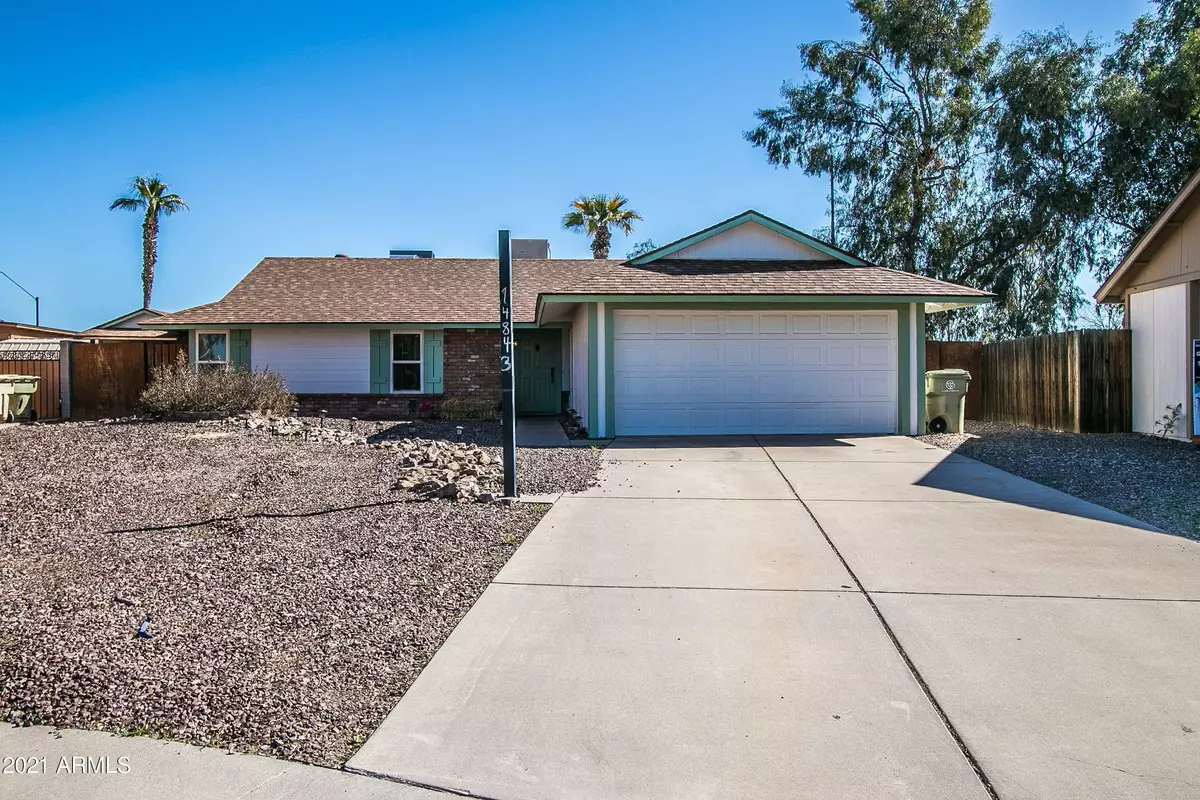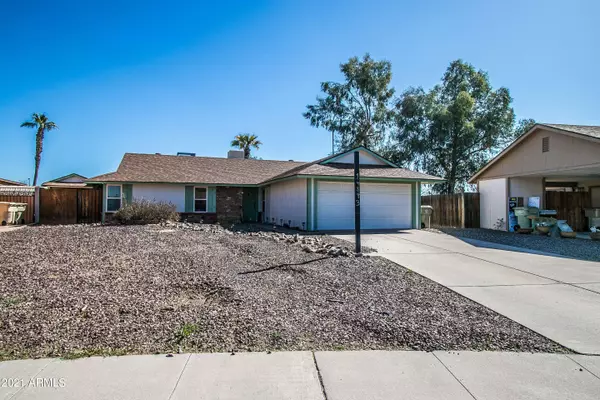$288,500
$280,000
3.0%For more information regarding the value of a property, please contact us for a free consultation.
3 Beds
2 Baths
1,291 SqFt
SOLD DATE : 03/19/2021
Key Details
Sold Price $288,500
Property Type Single Family Home
Sub Type Single Family - Detached
Listing Status Sold
Purchase Type For Sale
Square Footage 1,291 sqft
Price per Sqft $223
Subdivision Twin Lakes 1 Phase 1
MLS Listing ID 6196272
Sold Date 03/19/21
Style Ranch
Bedrooms 3
HOA Y/N No
Originating Board Arizona Regional Multiple Listing Service (ARMLS)
Year Built 1976
Annual Tax Amount $760
Tax Year 2020
Lot Size 8,063 Sqft
Acres 0.19
Property Description
NO HOA! Lovely 3 bdrm, 2 bath w/2 car garage, home has had many upgrades and updates, in recent years. Exterior has attractive brick trim, New A/C unit installed in 2020, newly painted siding in 2019. Roof replaced 2013, pool resurfaced 2019 and updated home with Dual pane windows. Interior features laminate wood floors in living room, hall and master bedroom. Both baths updated . Kitchen features granite counter tops, newer stainless steel appliances and built-in microwave. Ceiling fans T/O. Inside Laundry w/Washer & Dryer. French doors in spacious living room leading to cozy Arizona room.. In the Backyard a large outside patio area with pavers, & sunshade covering, fenced play pool. Great for entertaining or relaxing after a long day.
Awesome Central LOCATION! Amenities everywhere! Awesome Central LOCATION! Freeways, Gyms, Parks, Restaurants, and shopping. Just minutes to Bell Road business corridor, Arrowhead Mall, Peoria's P83 Entertainment District, Banner Thunderbird Hospital and educational intuitions: ASU West, Midwestern, ACU and Glendale Community campuses. Amenities everywhere!
Totally Move In Ready! PRICED UNDER $300,000! This home won't last long. You will not be disappointed, schedule your appointment today.
Location
State AZ
County Maricopa
Community Twin Lakes 1 Phase 1
Direction From Greenway, South on 59th Ave., to Country Gables, West on Country Gables to 60th Ave., turn Left (South) to quick left on Mauna Loa which curves around to 59th Dr. House on the left.
Rooms
Other Rooms Arizona RoomLanai
Den/Bedroom Plus 4
Separate Den/Office Y
Interior
Interior Features Eat-in Kitchen, 3/4 Bath Master Bdrm, Granite Counters
Heating Electric
Cooling Both Refrig & Evap, Programmable Thmstat, Ceiling Fan(s)
Flooring Laminate, Concrete
Fireplaces Number No Fireplace
Fireplaces Type None
Fireplace No
Window Features ENERGY STAR Qualified Windows
SPA None
Exterior
Exterior Feature Patio, Storage
Garage Spaces 2.0
Carport Spaces 2
Garage Description 2.0
Fence Block, Wood
Pool Play Pool, Private
Utilities Available APS
Amenities Available None
Waterfront No
Roof Type Composition
Private Pool Yes
Building
Lot Description Gravel/Stone Front
Story 1
Builder Name UNK
Sewer Public Sewer
Water City Water
Architectural Style Ranch
Structure Type Patio,Storage
Schools
Elementary Schools Pioneer Elementary School - Glendale
Middle Schools Pioneer Elementary School - Glendale
High Schools Cactus High School
School District Peoria Unified School District
Others
HOA Fee Include No Fees
Senior Community No
Tax ID 231-07-014
Ownership Fee Simple
Acceptable Financing Cash, Conventional, FHA, VA Loan
Horse Property N
Listing Terms Cash, Conventional, FHA, VA Loan
Financing Cash
Read Less Info
Want to know what your home might be worth? Contact us for a FREE valuation!

Our team is ready to help you sell your home for the highest possible price ASAP

Copyright 2024 Arizona Regional Multiple Listing Service, Inc. All rights reserved.
Bought with HomeSmart

"My job is to find and attract mastery-based agents to the office, protect the culture, and make sure everyone is happy! "
42201 N 41st Dr Suite B144, Anthem, AZ, 85086, United States






