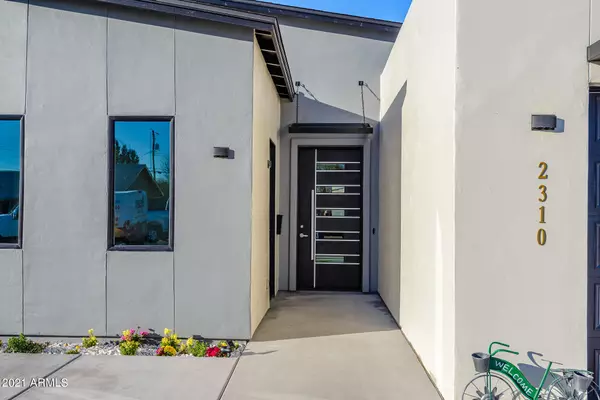$775,000
$750,000
3.3%For more information regarding the value of a property, please contact us for a free consultation.
4 Beds
3.5 Baths
2,553 SqFt
SOLD DATE : 04/02/2021
Key Details
Sold Price $775,000
Property Type Single Family Home
Sub Type Single Family - Detached
Listing Status Sold
Purchase Type For Sale
Square Footage 2,553 sqft
Price per Sqft $303
Subdivision Aztec Park
MLS Listing ID 6197263
Sold Date 04/02/21
Style Ranch
Bedrooms 4
HOA Y/N No
Originating Board Arizona Regional Multiple Listing Service (ARMLS)
Year Built 2020
Annual Tax Amount $1,349
Tax Year 2020
Lot Size 8,237 Sqft
Acres 0.19
Property Sub-Type Single Family - Detached
Property Description
Extraordinary New Build**Open Floor Plan with a Modern Look**Great Room with 4 bedrooms/ 3.5 Bathrooms/ 2 Car Garage**
European Style Cabinetry - White/Grey**Quartz ''Waterfall'' at Island**Quartz Counter Tops on all Cabinetry**Large ''Slab like'' Tile Throughout**Upgraded Carpet**Dual Pane Windows**Large Slider**Vaulted Ceilings**Recessed Lighting Throughout**Electric Fireplace**Smooth Textured Walls**Tile Surround Bathrooms**Ceiling Fans**Black Stainless Steel Appliances**Walk In Pantry**Under-Cabinet Lighting**Large Laundry with Cabinets/ Built Ins & Sink**Tankless Water Heater**Soft Water Loop**Custom Details Throughout**Don't Miss Tour**
Location
State AZ
County Maricopa
Community Aztec Park
Direction South to Whitton, West to Property on North side of Street
Rooms
Other Rooms Guest Qtrs-Sep Entrn, Great Room
Den/Bedroom Plus 4
Separate Den/Office N
Interior
Interior Features Walk-In Closet(s), Eat-in Kitchen, Breakfast Bar, Soft Water Loop, Vaulted Ceiling(s), Kitchen Island, Pantry, Double Vanity, Full Bth Master Bdrm, Separate Shwr & Tub
Heating Electric
Cooling Refrigeration, Ceiling Fan(s)
Flooring Carpet, Tile
Fireplaces Number No Fireplace
Fireplaces Type 1 Fireplace, None
Fireplace No
Window Features Double Pane Windows
SPA None
Laundry Inside, Wshr/Dry HookUp Only
Exterior
Exterior Feature Covered Patio(s), Patio
Parking Features Dir Entry frm Garage, Electric Door Opener
Garage Spaces 2.0
Carport Spaces 1
Garage Description 2.0
Fence Block
Pool None
Utilities Available SRP, SW Gas
Amenities Available None
Roof Type Composition, Built-Up
Building
Lot Description Sprinklers In Rear, Sprinklers In Front, Alley, Synthetic Grass Frnt, Synthetic Grass Back, Auto Timer H2O Front, Auto Timer H2O Back
Story 1
Builder Name Builders of Arizona
Sewer Sewer in & Cnctd, Public Sewer
Water City Water
Architectural Style Ranch
Structure Type Covered Patio(s), Patio
New Construction No
Schools
Elementary Schools Loma Linda Elementary School
Middle Schools Larry C Kennedy School
High Schools Camelback High School
School District Phoenix Union High School District
Others
HOA Fee Include No Fees
Senior Community No
Tax ID 119-19-074
Ownership Fee Simple
Acceptable Financing Cash, Conventional
Horse Property N
Listing Terms Cash, Conventional
Financing Conventional
Read Less Info
Want to know what your home might be worth? Contact us for a FREE valuation!

Our team is ready to help you sell your home for the highest possible price ASAP

Copyright 2025 Arizona Regional Multiple Listing Service, Inc. All rights reserved.
Bought with New Western
"My job is to find and attract mastery-based agents to the office, protect the culture, and make sure everyone is happy! "
42201 N 41st Dr Suite B144, Anthem, AZ, 85086, United States






