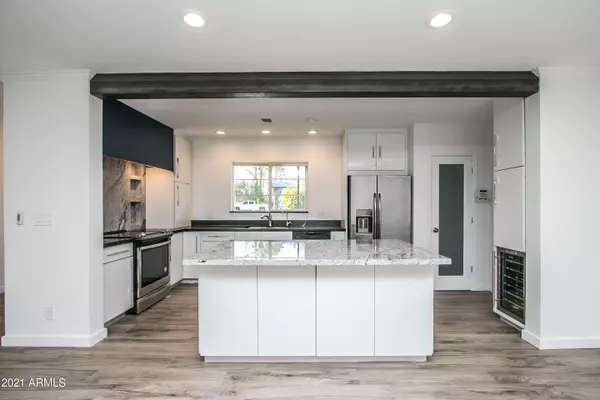$590,000
$590,000
For more information regarding the value of a property, please contact us for a free consultation.
4 Beds
3 Baths
2,139 SqFt
SOLD DATE : 06/24/2021
Key Details
Sold Price $590,000
Property Type Single Family Home
Sub Type Single Family - Detached
Listing Status Sold
Purchase Type For Sale
Square Footage 2,139 sqft
Price per Sqft $275
Subdivision Beverly Park 2
MLS Listing ID 6194713
Sold Date 06/24/21
Style Ranch
Bedrooms 4
HOA Y/N No
Originating Board Arizona Regional Multiple Listing Service (ARMLS)
Year Built 1953
Annual Tax Amount $3,258
Tax Year 2020
Lot Size 9,309 Sqft
Acres 0.21
Property Description
Biltmore Adjacent Madison Schools easy freeway access, walkability to nearby shopping and restaurants. Newly renovated 4 br 3 Ba split masters lots of closets, inside storage. New granite kitchen w soft close drawers & doors, built in microwave, wine fridge, elec range., large living space w electric FP New ceramic tile flooring. master #1 has large sitting area & patio slider. Step outside to your private backyard oasis with flood irrigation mature shade and fruit trees. Paved patio w pergola, side yard w covered screen room, storage shed w potting bench on back side for garden enthusiast. Room for veggie garden and pool. Enjoy your morning coffee or evening cocktails al fresco. Perfect yard for social distance entertaining or BBQ, You will love private backyard with mountain views! Please sanitize hands and wear mask while viewing home. There are masks, gloves ,and hand sanitizer on kitchen island upon entry. Thank you for respecting homeowners wishes.
Location
State AZ
County Maricopa
Community Beverly Park 2
Direction Camelback Rd. to 24th street, 24th street north to Missouri Ave, west on missouri ave past 20th street property is on the right.
Rooms
Other Rooms Guest Qtrs-Sep Entrn, Great Room
Master Bedroom Split
Den/Bedroom Plus 4
Separate Den/Office N
Interior
Interior Features Drink Wtr Filter Sys, Kitchen Island, Pantry, 2 Master Baths, 3/4 Bath Master Bdrm, Full Bth Master Bdrm, High Speed Internet, Granite Counters
Heating Electric
Cooling Refrigeration, Ceiling Fan(s)
Flooring Laminate, Tile, Wood
Fireplaces Type Other (See Remarks)
Window Features Vinyl Frame,Double Pane Windows
SPA None
Exterior
Exterior Feature Covered Patio(s), Gazebo/Ramada, Patio, Screened in Patio(s), Storage
Carport Spaces 1
Fence Block, Wood
Pool None
Landscape Description Irrigation Back, Irrigation Front
Utilities Available APS, SW Gas
Amenities Available None
Waterfront No
View Mountain(s)
Roof Type Composition
Private Pool No
Building
Lot Description Alley, Grass Front, Grass Back, Irrigation Front, Irrigation Back
Story 1
Builder Name unknown
Sewer Public Sewer
Water City Water
Architectural Style Ranch
Structure Type Covered Patio(s),Gazebo/Ramada,Patio,Screened in Patio(s),Storage
Schools
Elementary Schools Madison Rose Lane School
Middle Schools Madison Elementary School
High Schools Phoenix Union Bioscience High School
School District Phoenix Union High School District
Others
HOA Fee Include No Fees
Senior Community No
Tax ID 164-52-131
Ownership Fee Simple
Acceptable Financing Cash, Conventional
Horse Property N
Listing Terms Cash, Conventional
Financing Conventional
Read Less Info
Want to know what your home might be worth? Contact us for a FREE valuation!

Our team is ready to help you sell your home for the highest possible price ASAP

Copyright 2024 Arizona Regional Multiple Listing Service, Inc. All rights reserved.
Bought with West USA Realty

"My job is to find and attract mastery-based agents to the office, protect the culture, and make sure everyone is happy! "
42201 N 41st Dr Suite B144, Anthem, AZ, 85086, United States






