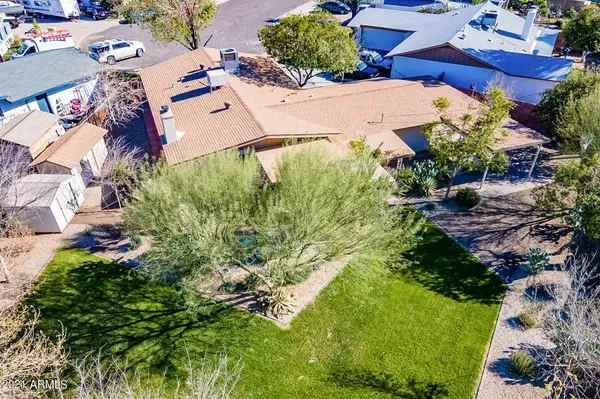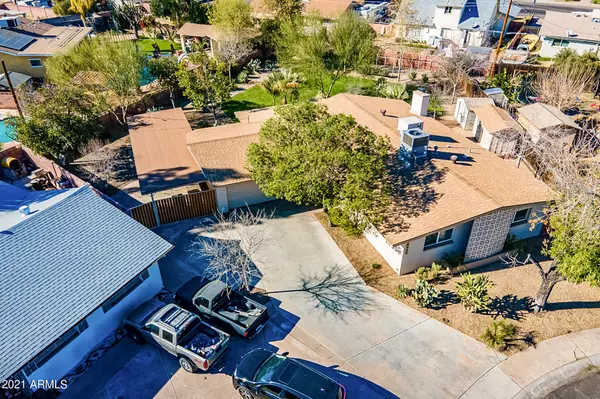$337,000
$315,000
7.0%For more information regarding the value of a property, please contact us for a free consultation.
4 Beds
1.75 Baths
1,541 SqFt
SOLD DATE : 03/19/2021
Key Details
Sold Price $337,000
Property Type Single Family Home
Sub Type Single Family - Detached
Listing Status Sold
Purchase Type For Sale
Square Footage 1,541 sqft
Price per Sqft $218
Subdivision West Plaza 15
MLS Listing ID 6200143
Sold Date 03/19/21
Style Ranch
Bedrooms 4
HOA Y/N No
Originating Board Arizona Regional Multiple Listing Service (ARMLS)
Year Built 1963
Annual Tax Amount $1,054
Tax Year 2020
Lot Size 0.306 Acres
Acres 0.31
Property Description
Mid-century modern home remodeled to perfection! Situated on almost 1/3 acre cul-de-sac lot, this home offer tons of outdoor space featuring a covered extended patio great for family gatherings. The beautiful landscaping has a new sprinkler system. The lot also has plenty of parking with long driveway, 2 car insulated garage and 2 car tandem carport behind custom welded 12 ft gate. On the inside there is a nicely sized dining and family room connected with an attractive open wood bar top, perfect for entertaining. The bright kitchen is open to the dining room with a breakfast bar. The master features engineered hardwood flooring with wainscoting that extends into the remodeled master bath. Other updates include new AC, finishes, Nest Thermostat and more. COME SEE THIS WHILE IT LASTS
Location
State AZ
County Maricopa
Community West Plaza 15
Rooms
Other Rooms Family Room
Master Bedroom Not split
Den/Bedroom Plus 4
Separate Den/Office N
Interior
Interior Features Breakfast Bar, Pantry, 3/4 Bath Master Bdrm, High Speed Internet
Heating Electric
Cooling Refrigeration, Both Refrig & Evap, Programmable Thmstat, Ceiling Fan(s)
Flooring Carpet, Tile, Wood
Fireplaces Type 1 Fireplace, Living Room
Fireplace Yes
Window Features Dual Pane,Vinyl Frame
SPA None
Exterior
Exterior Feature Covered Patio(s), Patio, Storage
Parking Features Dir Entry frm Garage, Electric Door Opener, Separate Strge Area, RV Access/Parking, RV Garage
Garage Spaces 2.0
Carport Spaces 2
Garage Description 2.0
Fence Block, Wood
Pool None
Community Features Near Bus Stop
Utilities Available SRP, SW Gas
Amenities Available Not Managed
Roof Type Composition
Accessibility Accessible Door 32in+ Wide, Hard/Low Nap Floors, Accessible Hallway(s)
Private Pool No
Building
Lot Description Desert Back, Desert Front, Cul-De-Sac, Gravel/Stone Front, Gravel/Stone Back, Grass Back
Story 1
Builder Name HALLCRAFT HOMES
Sewer Public Sewer
Water City Water
Architectural Style Ranch
Structure Type Covered Patio(s),Patio,Storage
New Construction No
Schools
Elementary Schools Barcelona Middle School
Middle Schools Barcelona Middle School
High Schools Alhambra High School
School District Phoenix Union High School District
Others
HOA Fee Include No Fees
Senior Community No
Tax ID 146-31-106
Ownership Fee Simple
Acceptable Financing Conventional, FHA, VA Loan
Horse Property N
Listing Terms Conventional, FHA, VA Loan
Financing Other
Read Less Info
Want to know what your home might be worth? Contact us for a FREE valuation!

Our team is ready to help you sell your home for the highest possible price ASAP

Copyright 2024 Arizona Regional Multiple Listing Service, Inc. All rights reserved.
Bought with HomeSmart

"My job is to find and attract mastery-based agents to the office, protect the culture, and make sure everyone is happy! "
42201 N 41st Dr Suite B144, Anthem, AZ, 85086, United States






