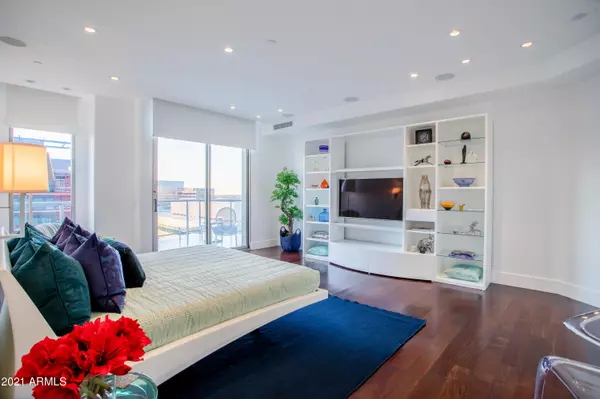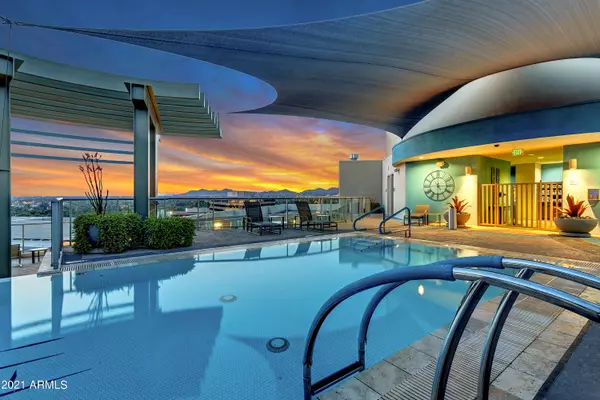$1,995,000
$1,995,000
For more information regarding the value of a property, please contact us for a free consultation.
3 Beds
3 Baths
3,350 SqFt
SOLD DATE : 04/03/2021
Key Details
Sold Price $1,995,000
Property Type Condo
Sub Type Apartment Style/Flat
Listing Status Sold
Purchase Type For Sale
Square Footage 3,350 sqft
Price per Sqft $595
Subdivision Esplanade Place
MLS Listing ID 6200695
Sold Date 04/03/21
Style Contemporary, Other (See Remarks)
Bedrooms 3
HOA Fees $3,058/mo
HOA Y/N Yes
Originating Board Arizona Regional Multiple Listing Service (ARMLS)
Year Built 2002
Annual Tax Amount $23,941
Tax Year 2020
Lot Size 3,223 Sqft
Acres 0.07
Property Description
Penthouse #1, New to the Market, designer-updated, remodeled residence! New-York-style Top-floor with 3,350sqft.
Offers a soft contemporary and modern decorative design throughout. Every room offers great views! Can easily be transformed with any style of furnishings.
Hardwood floors, mirrowed baths, one with spa tub. and one with emerald sink vessel. Chef's kitchen with Wolf gas BBQ cooktop, detailed closet features with space-saving sections. Three parking spaces are included. Enjoy the finest in high-rise services and ammenties at Esplanade Place, award-winning Biltmore area building at The Esplanade.
Location
State AZ
County Maricopa
Community Esplanade Place
Direction South of Camelback Rd. on 24th St. to second building on East side of 24th Street and Esplanade Lane.
Rooms
Other Rooms Great Room
Master Bedroom Split
Den/Bedroom Plus 4
Ensuite Laundry Dryer Included, Inside, Washer Included
Separate Den/Office Y
Interior
Interior Features Walk-In Closet(s), Eat-in Kitchen, 9+ Flat Ceilings, Drink Wtr Filter Sys, Elevator, Fire Sprinklers, No Interior Steps, Kitchen Island, Double Vanity, Full Bth Master Bdrm, Separate Shwr & Tub, Tub with Jets, High Speed Internet
Laundry Location Dryer Included, Inside, Washer Included
Heating Electric
Cooling Refrigeration
Flooring Wood
Fireplaces Number No Fireplace
Fireplaces Type None
Fireplace No
Window Features Double Pane Windows, Low Emissivity Windows
SPA Community, Heated, None
Laundry Dryer Included, Inside, Washer Included
Exterior
Exterior Feature Balcony
Garage Electric Door Opener, Separate Strge Area, Side Vehicle Entry, Assigned, Gated, Valet
Garage Spaces 3.0
Garage Description 3.0
Fence None
Pool Community, Heated, None
Community Features Near Bus Stop, Pool, Concierge, Clubhouse, Fitness Center
Utilities Available SRP, SW Gas
Amenities Available Management
Waterfront No
View City Lights, Mountain(s)
Roof Type Built-Up
Parking Type Electric Door Opener, Separate Strge Area, Side Vehicle Entry, Assigned, Gated, Valet
Building
Lot Description Desert Back, Desert Front
Story 14
Unit Features Penthouse
Builder Name G. Edmunds/McCarthy
Sewer Public Sewer
Water City Water
Architectural Style Contemporary, Other (See Remarks)
Structure Type Balcony
Schools
Elementary Schools Madison Elementary School
Middle Schools Madison Elementary School
High Schools Camelback High School
School District Phoenix Union High School District
Others
HOA Name Esplanade Place
HOA Fee Include Roof Repair, Pest Control, Cable or Satellite, Front Yard Maint, Sewer, Roof Replacement, Common Area Maint, Blanket Ins Policy, Exterior Mnt of Unit, Garbage Collection, Street Maint
Senior Community No
Tax ID 163-17-199
Ownership Condominium
Acceptable Financing Cash, Conventional
Horse Property N
Listing Terms Cash, Conventional
Financing Cash
Read Less Info
Want to know what your home might be worth? Contact us for a FREE valuation!

Our team is ready to help you sell your home for the highest possible price ASAP

Copyright 2024 Arizona Regional Multiple Listing Service, Inc. All rights reserved.
Bought with Walt Danley Christie's International Real Estate

"My job is to find and attract mastery-based agents to the office, protect the culture, and make sure everyone is happy! "
42201 N 41st Dr Suite B144, Anthem, AZ, 85086, United States






