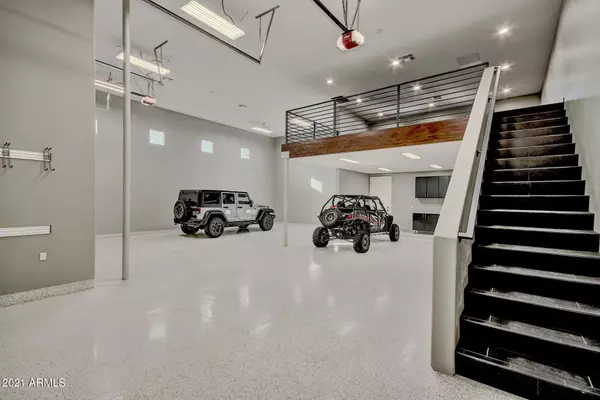$1,350,000
$1,500,000
10.0%For more information regarding the value of a property, please contact us for a free consultation.
6 Beds
4 Baths
5,138 SqFt
SOLD DATE : 05/07/2021
Key Details
Sold Price $1,350,000
Property Type Single Family Home
Sub Type Single Family - Detached
Listing Status Sold
Purchase Type For Sale
Square Footage 5,138 sqft
Price per Sqft $262
Subdivision Custom Home On Acre Lot!
MLS Listing ID 6200541
Sold Date 05/07/21
Style Santa Barbara/Tuscan
Bedrooms 6
HOA Y/N No
Originating Board Arizona Regional Multiple Listing Service (ARMLS)
Year Built 2003
Annual Tax Amount $5,906
Tax Year 2020
Lot Size 1.031 Acres
Acres 1.03
Property Description
Everything about this spectacular custom home feels right. Over 5,100 square feet with fully finished basement in the main home PLUS a double RV garage that is heated/cooled with a separate loft space and attached to a fantastic well appointed 1 bed/1 bath with full kitchen guest casita! Situated on over an acre this home has great presence. Paver stone driveway, Stone accents on home, large automatic RV gate and low maintenance desert landscaping are just some of the things you will notice. Once inside you are going to love the feel you get with the wood beam accents, commanding staircase to the basement, beautiful wood flooring and neutral colors. The kitchen is a chef's dream featuring clean white cabinets with pull outs and auto close hinges and contrasting dark oversized island with seating and Taj Mahal Granite, stainless Wolf and SubZero brand appliances, Induction cooktop, on trend farm house copper sink and vent copper hood, tile back splash, walk in pantry and a perfect nook for your breakfast table. Special formal dining room and Very pretty family room which is anchored by a stacked stone fireplace. Double French doors lead into a den allowing for maximum privacy. Venture down the stairs to the basement where you will find a game room, amazing stadium seating theater room with built in bases in the floor, bedrooms with full walk in closets and a full bath as well as tons of storage. Absolutely stunning master bedroom with double door entrance, a coffered ceiling and wood beam accents, dual view fireplace leading into the en suite bath which features a glass block snail shower, soaking tub, dual, walk in closet and separate toilet room with a bidet.
Your outdoor living space is just as amazing. Large covered patio with built in BBQ and seating area complete with misters for optimal comfort, sand volleyball court, basketball courts with tungsten park lights, gorgeous pool/spa with cascading waterfall as well as a relaxing cabana and a 4 car garage
You really need to see this extraordinary home to appreciate all it has to offer.
Location
State AZ
County Maricopa
Community Custom Home On Acre Lot!
Direction From Pinnacle Peak North on 97th Ave. West on Mariposa Grande. Home on right.
Rooms
Other Rooms Guest Qtrs-Sep Entrn, Separate Workshop, Great Room, Media Room, Family Room, BonusGame Room
Basement Finished, Full
Guest Accommodations 700.0
Master Bedroom Split
Den/Bedroom Plus 8
Separate Den/Office Y
Interior
Interior Features Eat-in Kitchen, Breakfast Bar, 9+ Flat Ceilings, Drink Wtr Filter Sys, Kitchen Island, Pantry, Bidet, Double Vanity, Full Bth Master Bdrm, Separate Shwr & Tub, High Speed Internet, Granite Counters
Heating Electric
Cooling Refrigeration, Programmable Thmstat, Ceiling Fan(s)
Flooring Carpet, Tile, Wood
Fireplaces Type 2 Fireplace, Two Way Fireplace, Family Room, Master Bedroom, Gas
Fireplace Yes
Window Features Double Pane Windows
SPA Heated,Private
Exterior
Exterior Feature Covered Patio(s), Gazebo/Ramada, Patio, Private Yard, Sport Court(s), Storage, Built-in Barbecue, Separate Guest House
Garage Attch'd Gar Cabinets, Dir Entry frm Garage, Electric Door Opener, Extnded Lngth Garage, Over Height Garage, RV Gate, Separate Strge Area, Temp Controlled, RV Access/Parking, Gated, RV Garage
Garage Spaces 6.0
Garage Description 6.0
Fence Block
Pool Variable Speed Pump, Heated, Private
Utilities Available Propane
Amenities Available None
Waterfront No
View Mountain(s)
Roof Type Tile
Parking Type Attch'd Gar Cabinets, Dir Entry frm Garage, Electric Door Opener, Extnded Lngth Garage, Over Height Garage, RV Gate, Separate Strge Area, Temp Controlled, RV Access/Parking, Gated, RV Garage
Private Pool Yes
Building
Lot Description Sprinklers In Rear, Sprinklers In Front, Desert Back, Desert Front, Gravel/Stone Front, Gravel/Stone Back, Grass Back, Auto Timer H2O Front, Auto Timer H2O Back
Story 2
Builder Name Custom Build
Sewer Septic in & Cnctd
Water Pvt Water Company
Architectural Style Santa Barbara/Tuscan
Structure Type Covered Patio(s),Gazebo/Ramada,Patio,Private Yard,Sport Court(s),Storage,Built-in Barbecue, Separate Guest House
Schools
Elementary Schools Parkridge Elementary
Middle Schools Parkridge Elementary
High Schools Liberty High School
School District Peoria Unified School District
Others
HOA Fee Include No Fees
Senior Community No
Tax ID 201-16-039-B
Ownership Fee Simple
Acceptable Financing Cash, Conventional
Horse Property Y
Listing Terms Cash, Conventional
Financing Conventional
Read Less Info
Want to know what your home might be worth? Contact us for a FREE valuation!

Our team is ready to help you sell your home for the highest possible price ASAP

Copyright 2024 Arizona Regional Multiple Listing Service, Inc. All rights reserved.
Bought with West USA Realty

"My job is to find and attract mastery-based agents to the office, protect the culture, and make sure everyone is happy! "
42201 N 41st Dr Suite B144, Anthem, AZ, 85086, United States






