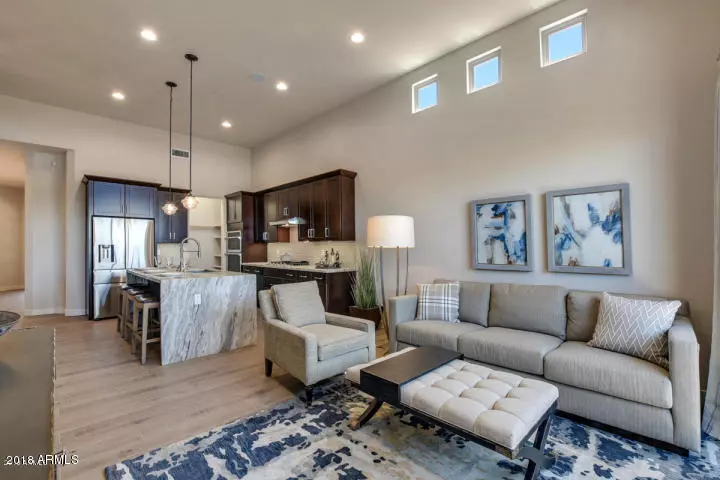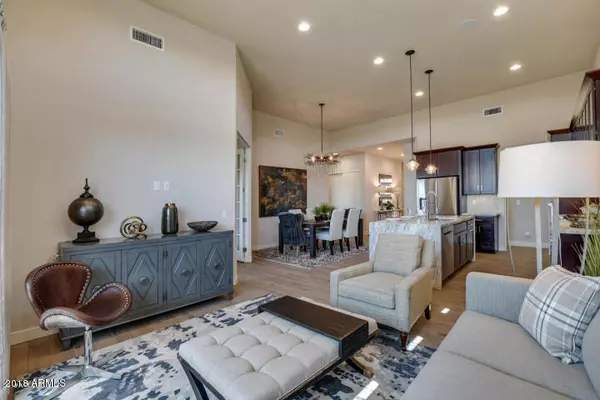$641,064
$599,900
6.9%For more information regarding the value of a property, please contact us for a free consultation.
2 Beds
2.5 Baths
1,700 SqFt
SOLD DATE : 05/12/2022
Key Details
Sold Price $641,064
Property Type Townhouse
Sub Type Townhouse
Listing Status Sold
Purchase Type For Sale
Square Footage 1,700 sqft
Price per Sqft $377
Subdivision Graythorn Condominium
MLS Listing ID 6195642
Sold Date 05/12/22
Style Other (See Remarks)
Bedrooms 2
HOA Fees $145/mo
HOA Y/N Yes
Originating Board Arizona Regional Multiple Listing Service (ARMLS)
Year Built 2021
Annual Tax Amount $619
Tax Year 2020
Lot Size 3,095 Sqft
Acres 0.07
Property Description
FINAL OPPORTUNITY! LAST HOMESITE !! JUST RELEASED 2 BED W/DEN! DESIGN YOUR DREAM HOME TO YOUR PERSONAL TASTE. THIS IS ONE OF THE LAST REMAINING HOMESITES! SCOTTSDALE SINGLE-LEVEL TOWNHOME STYLE CONDOS W/2 CAR GARAGES NEAR MCDOWELL MOUNTAIN RANCH. GATED ENCLAVE OF ONLY 27 HOMES. 10-12 FT CEILINGS, GREAT ROOM CONCEPTS, PRIVATE COURTYARDS, LOADS OF UPGRADES & MORE! IMPRESSIVE FINISHES INCLUDE 42'' CABINETS, QUARTZ COUNTERS, STAINLESS APPLIANCES, PLANK TILE FLOORING, UPGRADED CARPET, CUSTOM BACK SPLASHES AND BATH SURROUNDS. SPLIT BEDROOM PLAN EACH BEDROOM HAS SITTING AREA. MORE INFO INGREAT VIEWS, SPECTACULAR SCOTTSDALE LOCATION CLOSE TO GOLF, HIKING, DINING & MORE OFF BELL & THE 101. THIS PROPERTY WILL SELL FAST! PERFECT LOCK N LEAVE - FLOORPLANS, FEATURES IN DOCS TAB. WILL GO FAST!
Location
State AZ
County Maricopa
Community Graythorn Condominium
Direction West on McDowell Mountain Ranch Rd from Thompson Peak to Graythorn; NEC of 98th St/McDowell Mountain Ranch Rd.
Rooms
Other Rooms Great Room
Master Bedroom Split
Den/Bedroom Plus 3
Ensuite Laundry Inside, Gas Dryer Hookup
Separate Den/Office Y
Interior
Interior Features Mstr Bdrm Sitting Rm, Walk-In Closet(s), Breakfast Bar, 9+ Flat Ceilings, No Interior Steps, Soft Water Loop, Kitchen Island, Pantry, 3/4 Bath Master Bdrm, Double Vanity, High Speed Internet, Granite Counters
Laundry Location Inside, Gas Dryer Hookup
Heating Natural Gas
Cooling Refrigeration, Programmable Thmstat, Ceiling Fan(s)
Flooring Carpet, Tile
Fireplaces Number No Fireplace
Fireplaces Type None
Fireplace No
Window Features Vinyl Frame, Double Pane Windows, Low Emissivity Windows
SPA None
Laundry Inside, Gas Dryer Hookup
Exterior
Exterior Feature Patio, Private Street(s), Private Yard
Garage Electric Door Opener
Garage Spaces 2.0
Garage Description 2.0
Fence Block
Pool None
Community Features Gated Community
Utilities Available APS
Amenities Available Management, Rental OK (See Rmks)
Waterfront No
Roof Type Built-Up
Parking Type Electric Door Opener
Building
Lot Description Desert Back, Desert Front
Story 1
Builder Name Graythorn Developement
Sewer Sewer - Available, Public Sewer
Water City Water
Architectural Style Other (See Remarks)
Structure Type Patio, Private Street(s), Private Yard
New Construction No
Schools
Elementary Schools Desert Canyon Elementary
Middle Schools Desert Canyon Middle School
High Schools Desert Mountain High School
School District Scottsdale Unified District
Others
HOA Name GRAYTHORN HOA
HOA Fee Include Roof Repair, Pest Control, Front Yard Maint, Roof Replacement, Other (See Remarks), Common Area Maint, Blanket Ins Policy, Exterior Mnt of Unit, Street Maint
Senior Community No
Tax ID 217-16-928
Ownership Condominium
Acceptable Financing Cash, Conventional
Horse Property N
Listing Terms Cash, Conventional
Financing Conventional
Read Less Info
Want to know what your home might be worth? Contact us for a FREE valuation!

Our team is ready to help you sell your home for the highest possible price ASAP

Copyright 2024 Arizona Regional Multiple Listing Service, Inc. All rights reserved.
Bought with RE/MAX Excalibur

"My job is to find and attract mastery-based agents to the office, protect the culture, and make sure everyone is happy! "
42201 N 41st Dr Suite B144, Anthem, AZ, 85086, United States






