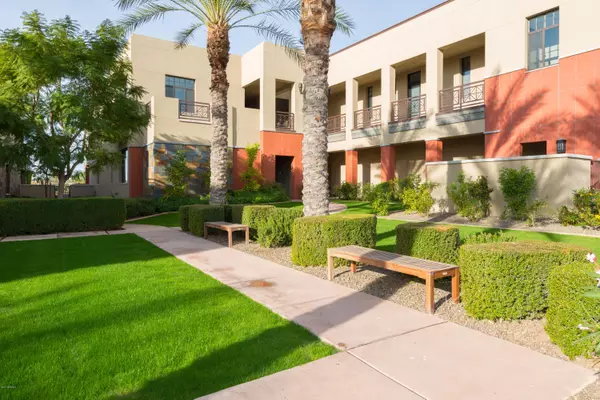$1,900,000
$1,925,000
1.3%For more information regarding the value of a property, please contact us for a free consultation.
3 Beds
3.5 Baths
3,860 SqFt
SOLD DATE : 05/19/2021
Key Details
Sold Price $1,900,000
Property Type Condo
Sub Type Apartment Style/Flat
Listing Status Sold
Purchase Type For Sale
Square Footage 3,860 sqft
Price per Sqft $492
Subdivision Two Biltmore Estates 2Nd Amd
MLS Listing ID 6116397
Sold Date 05/19/21
Style Contemporary
Bedrooms 3
HOA Fees $1,197/mo
HOA Y/N Yes
Originating Board Arizona Regional Multiple Listing Service (ARMLS)
Year Built 2008
Annual Tax Amount $20,745
Tax Year 2019
Lot Size 3,860 Sqft
Acres 0.09
Property Description
Incredible Views from this 3,860Sf Luxury Condo in the Heart of the Arizona Biltmore area. 3Bd PLUS DEN and 3.5Baths with Private 2-Car Garage and detached Guest Casita. Soaring ceilings and beautiful finishes with automated sunshades. Enjoy entertaining on your over-sized patio overlooking the AZ Biltmore Golf Course. Community features fitness facility as well as community pool and spa. Included with condo is a separate Casita with private entrance. Truly resort living at its finest. Minutes from Sky Harbor Int'l Airport, and steps away from upscale dining and shopping. Perfect lock-and-leave residence.
Location
State AZ
County Maricopa
Community Two Biltmore Estates 2Nd Amd
Direction Enter the Arizona Biltmore off of 24th St and Missouri. Head North upon entering the Biltmore toward the Adobe Golf Course. Property is just past Adobe, across from the AZ Biltmore Resort.
Rooms
Other Rooms Guest Qtrs-Sep Entrn
Master Bedroom Split
Den/Bedroom Plus 4
Separate Den/Office Y
Interior
Interior Features Breakfast Bar, 9+ Flat Ceilings, Drink Wtr Filter Sys, Fire Sprinklers, No Interior Steps, Soft Water Loop, Kitchen Island, Bidet, Double Vanity, Full Bth Master Bdrm, Separate Shwr & Tub, Tub with Jets, High Speed Internet, Granite Counters
Heating Natural Gas
Cooling Refrigeration, Programmable Thmstat, Ceiling Fan(s)
Flooring Carpet, Stone, Tile, Wood
Fireplaces Type 2 Fireplace, Living Room, Master Bedroom, Gas
Fireplace Yes
Window Features Dual Pane,Mechanical Sun Shds
SPA None
Exterior
Exterior Feature Balcony, Private Street(s), Separate Guest House
Garage Electric Door Opener, Detached
Garage Spaces 2.0
Garage Description 2.0
Fence Wrought Iron
Pool None
Community Features Gated Community, Community Spa Htd, Community Spa, Community Pool Htd, Community Pool, Golf, Biking/Walking Path, Clubhouse, Fitness Center
Amenities Available Management, Rental OK (See Rmks)
Waterfront No
View City Lights, Mountain(s)
Roof Type Built-Up
Parking Type Electric Door Opener, Detached
Private Pool No
Building
Lot Description Corner Lot, Desert Front, On Golf Course
Story 2
Builder Name Okland
Sewer Public Sewer
Water City Water
Architectural Style Contemporary
Structure Type Balcony,Private Street(s), Separate Guest House
Schools
Elementary Schools Madison Elementary School
Middle Schools Madison Heights Elementary School
High Schools Camelback High School
Others
HOA Name 2 Biltmore Estates
HOA Fee Include Sewer,Maintenance Grounds,Street Maint,Trash,Water,Maintenance Exterior
Senior Community No
Tax ID 164-71-557
Ownership Fee Simple
Acceptable Financing Conventional
Horse Property N
Listing Terms Conventional
Financing Other
Read Less Info
Want to know what your home might be worth? Contact us for a FREE valuation!

Our team is ready to help you sell your home for the highest possible price ASAP

Copyright 2024 Arizona Regional Multiple Listing Service, Inc. All rights reserved.
Bought with Modern Portfolio Real Estate Services

"My job is to find and attract mastery-based agents to the office, protect the culture, and make sure everyone is happy! "
42201 N 41st Dr Suite B144, Anthem, AZ, 85086, United States






