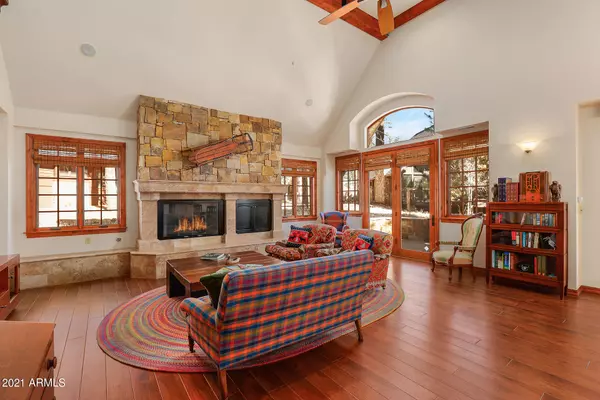$1,215,000
$980,000
24.0%For more information regarding the value of a property, please contact us for a free consultation.
4 Beds
3.5 Baths
2,986 SqFt
SOLD DATE : 05/07/2021
Key Details
Sold Price $1,215,000
Property Type Single Family Home
Sub Type Single Family - Detached
Listing Status Sold
Purchase Type For Sale
Square Footage 2,986 sqft
Price per Sqft $406
Subdivision Creekside Village Of Pine Canyon
MLS Listing ID 6208219
Sold Date 05/07/21
Bedrooms 4
HOA Fees $200/qua
HOA Y/N Yes
Originating Board Arizona Regional Multiple Listing Service (ARMLS)
Year Built 2005
Annual Tax Amount $5,203
Tax Year 2020
Lot Size 0.260 Acres
Acres 0.26
Property Description
Welcome Home to this Exceptional Pine Canyon Property Situated in a Quiet Cul-de-sac Further Back within Creekside Village. Beautifully Designed with a Fabulous & Functional Layout Providing Four Bedrooms, Three of which are Suites, One of which is Located on the Main Floor, and a Loft for Additional Use Area. Expansive Windows Amidst Vaulted Timber Beam Ceilings Bring in the Natural Light with Towering Ponderosa Pines. Wood Floors Accent Stunning Cabinetry and Wooden Details Throughout Making this Home 'Your Cabin in the Pines Luxury Escape' Beckoning You to Stay & Relax just a Bit More. Enjoy the Covered Patio with Built-in BBQ & Spacious Two-car Garage. Turn-key & Impeccably Maintained, Ready for Move-in and Ready for You. Gently Used Furniture is Available with Separate Bill of Sale.
Location
State AZ
County Coconino
Community Creekside Village Of Pine Canyon
Direction Take Lake Mary Rd or Lone Tree to KW Powell Blvd. Enter into Pine Canyon. Left onto Clubhouse Cr. Right onto Tourmaline Dr. Right onto Mossy Oak Ct. Home is on the left toward end of cul-de-sac.
Rooms
Other Rooms Loft, Great Room
Master Bedroom Split
Den/Bedroom Plus 5
Separate Den/Office N
Interior
Interior Features Master Downstairs, Upstairs, Eat-in Kitchen, Furnished(See Rmrks), Fire Sprinklers, Vaulted Ceiling(s), Kitchen Island, 2 Master Baths, Double Vanity, Full Bth Master Bdrm, Separate Shwr & Tub, Tub with Jets, High Speed Internet, Granite Counters
Heating Natural Gas
Cooling Refrigeration, Programmable Thmstat, Ceiling Fan(s)
Flooring Carpet, Tile, Wood
Fireplaces Type 1 Fireplace, Living Room, Gas
Fireplace Yes
Window Features Skylight(s),Wood Frames,Double Pane Windows
SPA None
Exterior
Exterior Feature Covered Patio(s), Built-in Barbecue
Garage Dir Entry frm Garage, Electric Door Opener
Garage Spaces 2.0
Garage Description 2.0
Fence None
Pool None
Community Features Community Spa Htd, Community Spa, Community Pool Htd, Community Pool, Guarded Entry, Golf, Concierge, Tennis Court(s), Playground, Biking/Walking Path, Clubhouse, Fitness Center
Utilities Available Oth Gas (See Rmrks), APS
Amenities Available Club, Membership Opt, Management, Rental OK (See Rmks)
Waterfront No
Roof Type Composition
Parking Type Dir Entry frm Garage, Electric Door Opener
Private Pool No
Building
Lot Description Cul-De-Sac, Dirt Front, Dirt Back
Story 2
Builder Name WesPac
Sewer Public Sewer
Water City Water
Structure Type Covered Patio(s),Built-in Barbecue
Schools
Elementary Schools Out Of Maricopa Cnty
Middle Schools Out Of Maricopa Cnty
High Schools Out Of Maricopa Cnty
School District Out Of Area
Others
HOA Name Pine Canyon Village
HOA Fee Include Maintenance Grounds,Street Maint
Senior Community No
Tax ID 105-10-246
Ownership Fee Simple
Acceptable Financing Cash, Conventional
Horse Property N
Listing Terms Cash, Conventional
Financing Conventional
Read Less Info
Want to know what your home might be worth? Contact us for a FREE valuation!

Our team is ready to help you sell your home for the highest possible price ASAP

Copyright 2024 Arizona Regional Multiple Listing Service, Inc. All rights reserved.
Bought with Symmetry Realty Brokerage

"My job is to find and attract mastery-based agents to the office, protect the culture, and make sure everyone is happy! "
42201 N 41st Dr Suite B144, Anthem, AZ, 85086, United States






