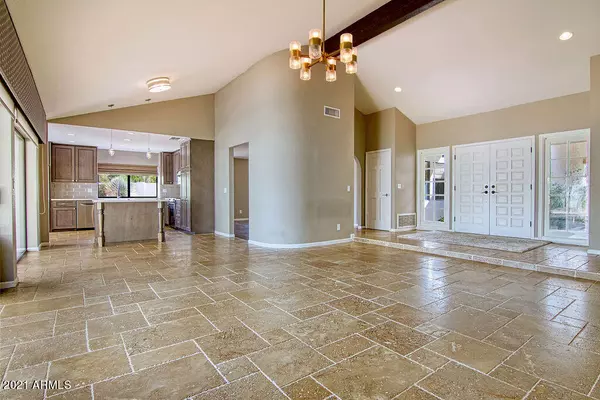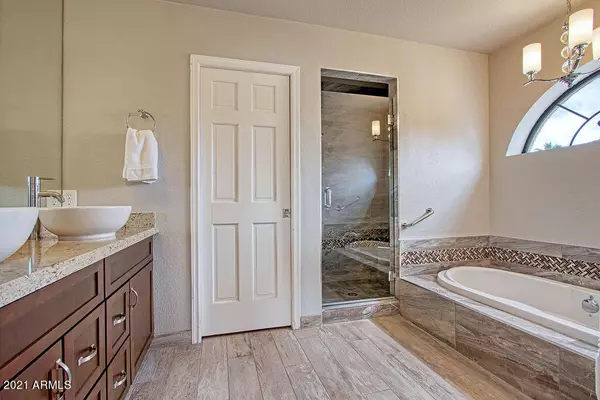$840,000
$810,000
3.7%For more information regarding the value of a property, please contact us for a free consultation.
4 Beds
2.5 Baths
2,460 SqFt
SOLD DATE : 04/16/2021
Key Details
Sold Price $840,000
Property Type Single Family Home
Sub Type Single Family - Detached
Listing Status Sold
Purchase Type For Sale
Square Footage 2,460 sqft
Price per Sqft $341
Subdivision North Ranch
MLS Listing ID 6208864
Sold Date 04/16/21
Bedrooms 4
HOA Y/N No
Originating Board Arizona Regional Multiple Listing Service (ARMLS)
Year Built 1986
Annual Tax Amount $3,784
Tax Year 2020
Lot Size 0.273 Acres
Acres 0.27
Property Description
Desirable ''NORTH RANCH'', Scottsdale! Kierland area single family home on a cul-du-sac lot. Beautiful, recently updated kitchen with custom cabinetry featuring pull out shelving, quartz countertops, stainless & island. The owner's suite-split from the other three bedrooms-offers two closets, separate exit to the backyard & gorgeously updated bath. Also updated: full hall bath with 2 sinks & the powder room. Large pie shaped backyard with custom pergola, travertine pavers, mature plants, turf, play pool & side yard with raised garden planter.
2.5 car garage is ready for your car charger! Custom window treatments, water softener & heavy duty garage shelving. Close to North Ranch elementary, Jackrabbit Park & some of the best shopping & restaurants in the entire metro area! The owner used the room off the kitchen with the wood-look tile flooring as a formal dining room. it would also be suitable as a family room.
Great room with tall beamed, vaulted ceilings and travertine flooring. Custom blinds and valances. Sunscreens for all the rear patio doors are in the garage for the winter. Dual pane windows. Newer front and rear landscaping (2015). Security system. This really is a must see! Roof work just completed... see Seller's Disclosure.
Location
State AZ
County Maricopa
Community North Ranch
Direction North on 64th st, West on Paradise Drive, North on 61st Place, East on Sandra Terrace, North on 62nd Street to the end of the cul du sac.
Rooms
Other Rooms Great Room, Family Room
Master Bedroom Split
Den/Bedroom Plus 4
Ensuite Laundry Wshr/Dry HookUp Only
Separate Den/Office N
Interior
Interior Features Master Downstairs, Eat-in Kitchen, Breakfast Bar, Soft Water Loop, Vaulted Ceiling(s), Kitchen Island, Pantry, Double Vanity, Separate Shwr & Tub, Tub with Jets, High Speed Internet
Laundry Location Wshr/Dry HookUp Only
Heating Electric
Cooling Refrigeration, Ceiling Fan(s)
Flooring Carpet, Stone, Tile
Fireplaces Number No Fireplace
Fireplaces Type None
Fireplace No
Window Features Double Pane Windows
SPA None
Laundry Wshr/Dry HookUp Only
Exterior
Exterior Feature Covered Patio(s), Playground, Patio
Garage Electric Door Opener
Garage Spaces 2.5
Garage Description 2.5
Fence Block
Pool Play Pool, Private
Utilities Available APS
Amenities Available None
Waterfront No
Roof Type Tile,Foam
Accessibility Bath Grab Bars
Parking Type Electric Door Opener
Private Pool Yes
Building
Lot Description Sprinklers In Rear, Sprinklers In Front, Desert Back, Desert Front, Cul-De-Sac, Synthetic Grass Back, Auto Timer H2O Front, Auto Timer H2O Back
Story 1
Builder Name Dix
Sewer Public Sewer
Water City Water
Structure Type Covered Patio(s),Playground,Patio
Schools
Elementary Schools North Ranch Elementary School
Middle Schools Desert Shadows Middle School - Scottsdale
High Schools Horizon High School
School District Paradise Valley Unified District
Others
HOA Fee Include No Fees
Senior Community No
Tax ID 215-81-007
Ownership Fee Simple
Acceptable Financing Cash, Conventional, FHA, VA Loan
Horse Property N
Listing Terms Cash, Conventional, FHA, VA Loan
Financing Conventional
Read Less Info
Want to know what your home might be worth? Contact us for a FREE valuation!

Our team is ready to help you sell your home for the highest possible price ASAP

Copyright 2024 Arizona Regional Multiple Listing Service, Inc. All rights reserved.
Bought with Meka Realty

"My job is to find and attract mastery-based agents to the office, protect the culture, and make sure everyone is happy! "
42201 N 41st Dr Suite B144, Anthem, AZ, 85086, United States






