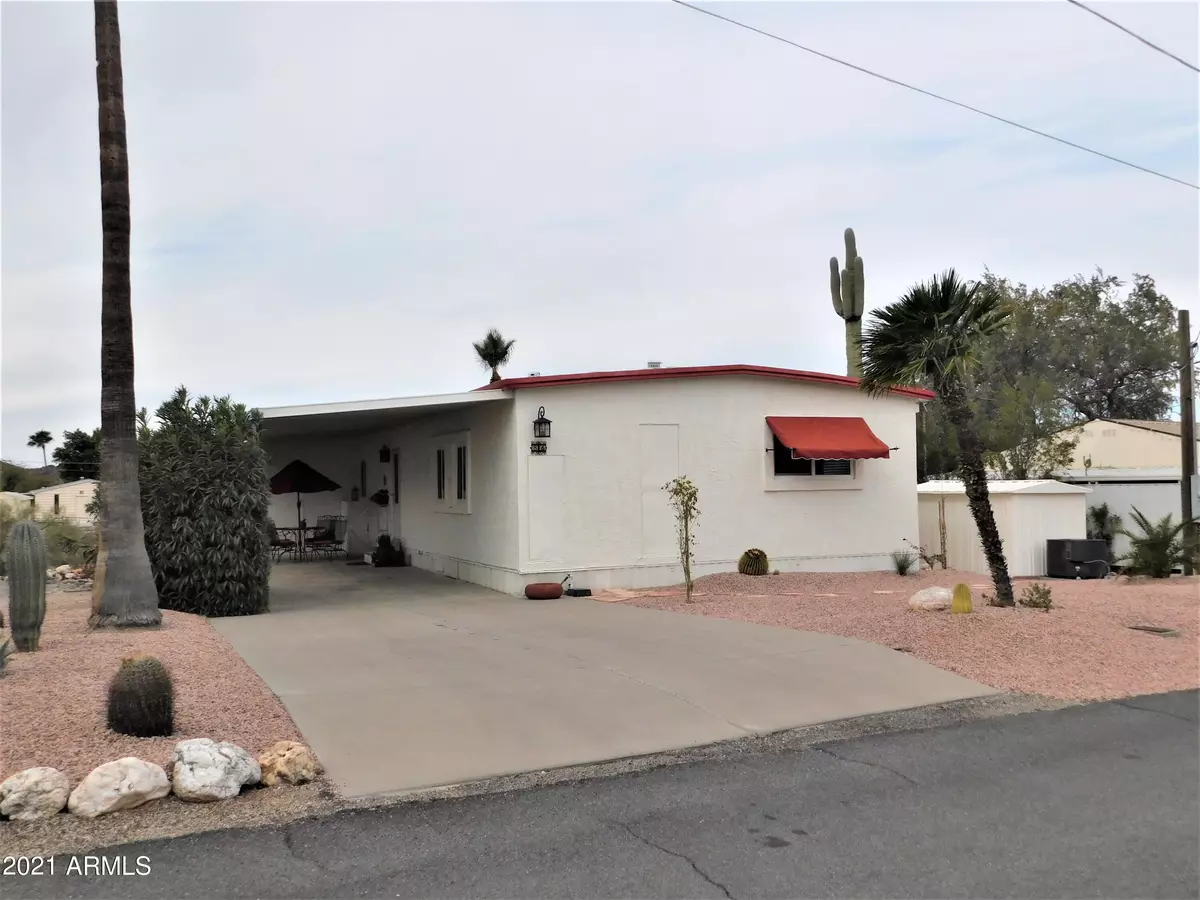$190,000
$195,000
2.6%For more information regarding the value of a property, please contact us for a free consultation.
2 Beds
2 Baths
1,249 SqFt
SOLD DATE : 06/01/2021
Key Details
Sold Price $190,000
Property Type Mobile Home
Sub Type Mfg/Mobile Housing
Listing Status Sold
Purchase Type For Sale
Square Footage 1,249 sqft
Price per Sqft $152
Subdivision Queen Valley Estates Unit Three
MLS Listing ID 6207543
Sold Date 06/01/21
Bedrooms 2
HOA Y/N No
Originating Board Arizona Regional Multiple Listing Service (ARMLS)
Year Built 1972
Annual Tax Amount $332
Tax Year 2020
Lot Size 10,570 Sqft
Acres 0.24
Property Description
Gorgeous views from this well maintained home which has so may updates and original details. The charming interior features a unique floor plan featuring spacious rooms, high ceilings, lots of built-ins, and lovely arched floor-to-ceiling windows in the living room with desert views. Baths and bedrooms are spacious with great storage space. Located on a quiet cul-de-sac, the nicely landscaped yard is terraced in the back and has a park-like setting with a pond and waterfall. Lots of outdoor living spaces including a large deck for you to watch the jaw-dropping sunsets.
Location
State AZ
County Pinal
Community Queen Valley Estates Unit Three
Direction Hwy 60 to Queen Valley exit #214. 4 miles into 4 way stop turn left on Queen Valley Dr. Turn left on Queen Creek Dr. , left on Rita, Right on Burr and Right on Etta. Home on left.
Rooms
Den/Bedroom Plus 2
Ensuite Laundry Dryer Included, Inside, Washer Included
Separate Den/Office N
Interior
Interior Features Breakfast Bar, Drink Wtr Filter Sys, Furnished(See Rmrks), Full Bth Master Bdrm
Laundry Location Dryer Included, Inside, Washer Included
Heating Electric
Cooling Refrigeration
Flooring Carpet, Linoleum
Fireplaces Number No Fireplace
Fireplaces Type None
Fireplace No
Window Features Vinyl Frame, Double Pane Windows, Low Emissivity Windows
SPA Community, Heated, None
Laundry Dryer Included, Inside, Washer Included
Exterior
Exterior Feature Covered Patio(s), Storage
Garage Golf Cart Garage
Carport Spaces 1
Fence None
Pool Community, Heated, None
Community Features Coin-Op Laundry, Golf
Utilities Available SRP
Amenities Available Not Managed
Waterfront No
Roof Type Metal
Parking Type Golf Cart Garage
Building
Lot Description Sprinklers In Front, Gravel/Stone Front, Gravel/Stone Back, Auto Timer H2O Back
Story 1
Builder Name Unknown
Sewer Sewer in & Cnctd, Public Sewer
Water City Water
Structure Type Covered Patio(s), Storage
Schools
Elementary Schools Peralta Trail Elementary School
Middle Schools Cactus Canyon Junior High
High Schools Apache Junction High School
School District Apache Junction Unified District
Others
HOA Fee Include No Fees
Senior Community No
Tax ID 104-43-046
Ownership Fee Simple
Acceptable Financing Cash, Owner May Carry
Horse Property N
Listing Terms Cash, Owner May Carry
Financing Carryback
Read Less Info
Want to know what your home might be worth? Contact us for a FREE valuation!

Our team is ready to help you sell your home for the highest possible price ASAP

Copyright 2024 Arizona Regional Multiple Listing Service, Inc. All rights reserved.
Bought with Queen Valley Properties, Inc.

"My job is to find and attract mastery-based agents to the office, protect the culture, and make sure everyone is happy! "
42201 N 41st Dr Suite B144, Anthem, AZ, 85086, United States






