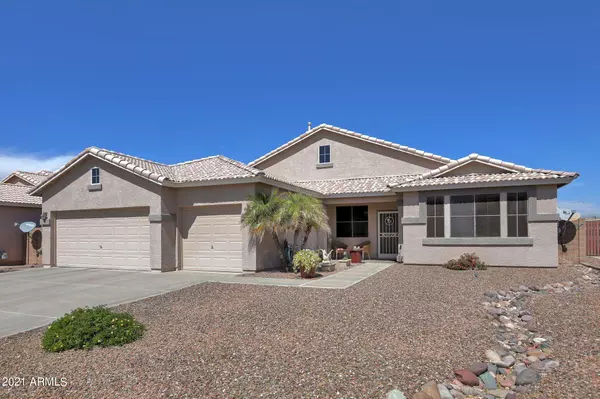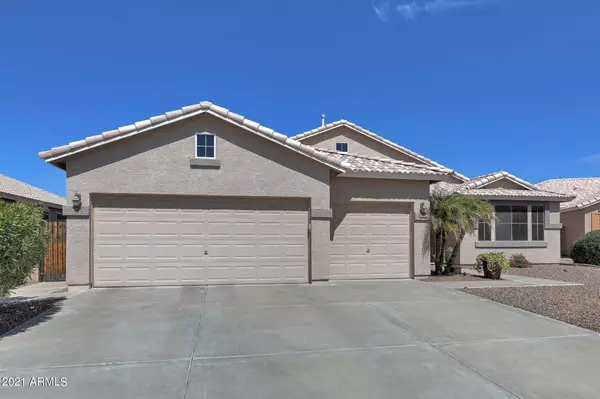$410,000
$395,000
3.8%For more information regarding the value of a property, please contact us for a free consultation.
4 Beds
2 Baths
2,228 SqFt
SOLD DATE : 04/29/2021
Key Details
Sold Price $410,000
Property Type Single Family Home
Sub Type Single Family - Detached
Listing Status Sold
Purchase Type For Sale
Square Footage 2,228 sqft
Price per Sqft $184
Subdivision Ryland At Silvercreek
MLS Listing ID 6210949
Sold Date 04/29/21
Bedrooms 4
HOA Fees $43/qua
HOA Y/N Yes
Originating Board Arizona Regional Multiple Listing Service (ARMLS)
Year Built 2001
Annual Tax Amount $1,804
Tax Year 2020
Lot Size 8,360 Sqft
Acres 0.19
Property Description
BACK ON MARKET. LAST BUYER WASTED EVERYONES TIME** VIRTUAL TOUR with full screen scenes and photos* CLICK PHOTOS then second photo***Beautiful home offered by the original owners. Truly shows pride of ownership. Open 3 bedroom+den floorplan with 9' ceilings. Tile floors replaced within the last few years. Large eat in kitchen with breakfast bar is great for entertaining. Good sized pantry & breakfast area. Nice masterBR & bath with double sinks & separate tub & shower. Backyard features a large covered patio & well manicured yard with grass to roam & a big Mimosa tree for shade. Drip to all the plants. ............ 3 car garage with built in cabinets, 2 liftmaster openers, service door,& insulated doors. Gas heat and hot water. Fridge, washer/dryer inc. Updated items include: AC - 2018 (10 year transferable warranty). Water heater - 2020. Exterior paint - 2017. 7.16 KW Solar system to lower utilities. Solar and APS bills average $135 per month between both. Lease is transferable. Much more!!
Location
State AZ
County Maricopa
Community Ryland At Silvercreek
Direction South to Canterbury. East to 86th lane. South to Sierra. East to property.
Rooms
Other Rooms Great Room, Family Room
Den/Bedroom Plus 4
Separate Den/Office N
Interior
Interior Features Eat-in Kitchen, Breakfast Bar, 9+ Flat Ceilings, Kitchen Island, Pantry, Double Vanity, Full Bth Master Bdrm, Separate Shwr & Tub, High Speed Internet
Heating Natural Gas
Cooling Refrigeration
Flooring Tile
Fireplaces Number No Fireplace
Fireplaces Type None
Fireplace No
Window Features Double Pane Windows
SPA None
Exterior
Exterior Feature Covered Patio(s), Patio
Garage Dir Entry frm Garage, Electric Door Opener
Garage Spaces 3.0
Garage Description 3.0
Fence Block
Pool None
Utilities Available APS, SW Gas
Amenities Available Management
Waterfront No
Roof Type Tile
Private Pool No
Building
Lot Description Sprinklers In Rear, Sprinklers In Front, Desert Front, Grass Back, Auto Timer H2O Front, Auto Timer H2O Back
Story 1
Builder Name Ryland Homes
Sewer Sewer in & Cnctd, Public Sewer
Water City Water
Structure Type Covered Patio(s),Patio
New Construction Yes
Schools
Elementary Schools Cheyenne Elementary School
Middle Schools Cheyenne Elementary School
High Schools Peoria High School
School District Peoria Unified School District
Others
HOA Name SILVERCREEK HOA
HOA Fee Include Maintenance Grounds
Senior Community No
Tax ID 142-44-059
Ownership Fee Simple
Acceptable Financing Cash, Conventional
Horse Property N
Listing Terms Cash, Conventional
Financing Conventional
Read Less Info
Want to know what your home might be worth? Contact us for a FREE valuation!

Our team is ready to help you sell your home for the highest possible price ASAP

Copyright 2024 Arizona Regional Multiple Listing Service, Inc. All rights reserved.
Bought with Best Homes Real Estate

"My job is to find and attract mastery-based agents to the office, protect the culture, and make sure everyone is happy! "
42201 N 41st Dr Suite B144, Anthem, AZ, 85086, United States






